12986 Adelaide St., Caldwell, ID 83607
Local realty services provided by:ERA West Wind Real Estate



12986 Adelaide St.,Caldwell, ID 83607
$375,000
- 4 Beds
- 3 Baths
- 2,038 sq. ft.
- Single family
- Pending
Listed by:teresa stenlund
Office:keller williams realty boise
MLS#:98953677
Source:ID_IMLS
Price summary
- Price:$375,000
- Price per sq. ft.:$184
- Monthly HOA dues:$29.17
About this home
Welcome to 12986 Adelaide Street, a 2006 built residence exuding both comfort and functionality. Nestled on a spacious corner lot, this home offers exceptional indoor outdoor living with a large covered patio with built in outdoor kitchen with BBQ and outdoor fridge included. Inside, newer LVP flooring flows throughout while an abundance of storage closets ensures organization is effortless. The heart of the home is a well appointed kitchen featuring a breakfast bar, pantry, dishwasher, microwave and freestanding oven/range. Upstairs, the expansive master suite boasts dual vanities, a roomy walk in closet and a luxurious master bath, ideal for daily rejuvenation. All bedrooms offer walk in closets for added convenience. Additional highlights include RV parking along the side of the home, a new water heater, and freshly installed sprinklers. Situated just one street away from a generous community space and park, this home merges practical amenities with an enviable location.
Contact an agent
Home facts
- Year built:2006
- Listing Id #:98953677
- Added:24 day(s) ago
- Updated:July 14, 2025 at 03:01 PM
Rooms and interior
- Bedrooms:4
- Total bathrooms:3
- Full bathrooms:3
- Living area:2,038 sq. ft.
Heating and cooling
- Cooling:Central Air
- Heating:Forced Air, Natural Gas
Structure and exterior
- Roof:Composition
- Year built:2006
- Building area:2,038 sq. ft.
- Lot area:0.24 Acres
Schools
- High school:Vallivue
- Middle school:Vallivue Middle
- Elementary school:Central Canyon
Utilities
- Water:City Service
Finances and disclosures
- Price:$375,000
- Price per sq. ft.:$184
- Tax amount:$1,764 (2024)
New listings near 12986 Adelaide St.
- Coming Soon
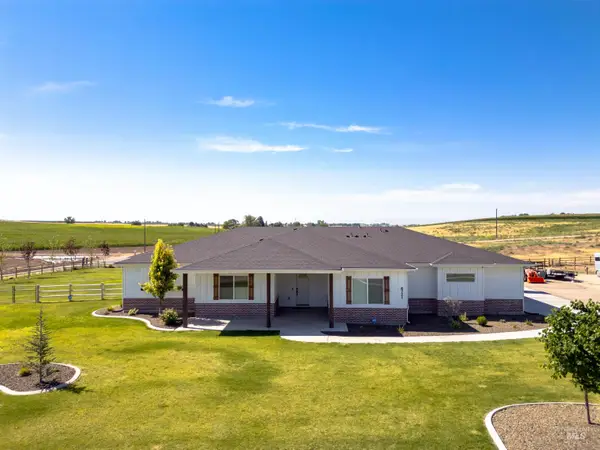 $1,100,000Coming Soon4 beds 2 baths
$1,100,000Coming Soon4 beds 2 baths6721 El Paso Rd., Caldwell, ID 83607
MLS# 98956569Listed by: KELLER WILLIAMS REALTY BOISE - New
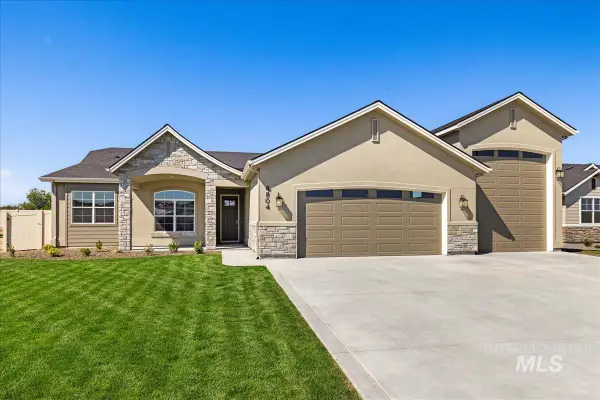 $695,000Active4 beds 3 baths2,025 sq. ft.
$695,000Active4 beds 3 baths2,025 sq. ft.4804 Gap Creek Ave, Caldwell, ID 83607
MLS# 98956570Listed by: BERKSHIRE HATHAWAY HOMESERVICES SILVERHAWK REALTY 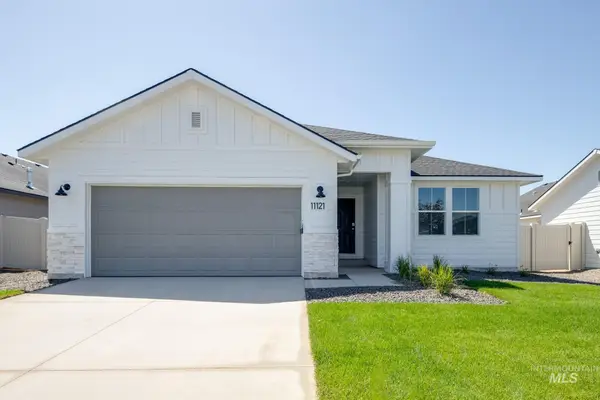 $398,990Active3 beds 2 baths1,694 sq. ft.
$398,990Active3 beds 2 baths1,694 sq. ft.11121 Cart St., Caldwell, ID 83605
MLS# 98953594Listed by: CBH SALES & MARKETING INC- New
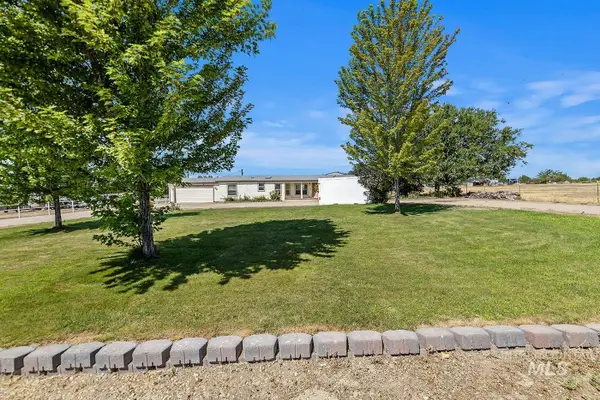 $469,900Active4 beds 2 baths1,578 sq. ft.
$469,900Active4 beds 2 baths1,578 sq. ft.25421 Wagner Rd, Caldwell, ID 83607
MLS# 98956469Listed by: SILVERCREEK REALTY GROUP - Open Sun, 1 to 4pmNew
 $434,990Active4 beds 2 baths1,860 sq. ft.
$434,990Active4 beds 2 baths1,860 sq. ft.4914 Endicott Dr, Caldwell, ID 83605
MLS# 98956472Listed by: POINT REALTY LLC - New
 $535,000Active3 beds 3 baths2,139 sq. ft.
$535,000Active3 beds 3 baths2,139 sq. ft.13574 Paoletti St, Caldwell, ID 83607
MLS# 98956454Listed by: AMERICAN DREAM REAL ESTATE, INC 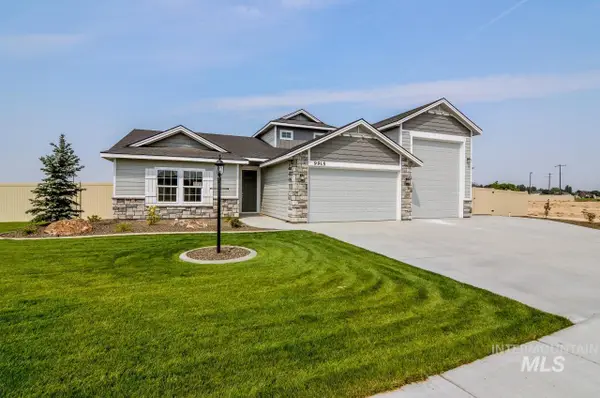 $710,000Pending3 beds 3 baths2,242 sq. ft.
$710,000Pending3 beds 3 baths2,242 sq. ft.4811 Gap Creek Ave, Caldwell, ID 83607
MLS# 98952339Listed by: BERKSHIRE HATHAWAY HOMESERVICES SILVERHAWK REALTY $379,990Active3 beds 2 baths1,408 sq. ft.
$379,990Active3 beds 2 baths1,408 sq. ft.11157 Shadow Glen Drive, Caldwell, ID 83605
MLS# 98954717Listed by: NEW HOME STAR IDAHO- New
 $419,990Active3 beds 2 baths1,694 sq. ft.
$419,990Active3 beds 2 baths1,694 sq. ft.16270 Backfill Pl, Caldwell, ID 83607
MLS# 98956382Listed by: CBH SALES & MARKETING INC - New
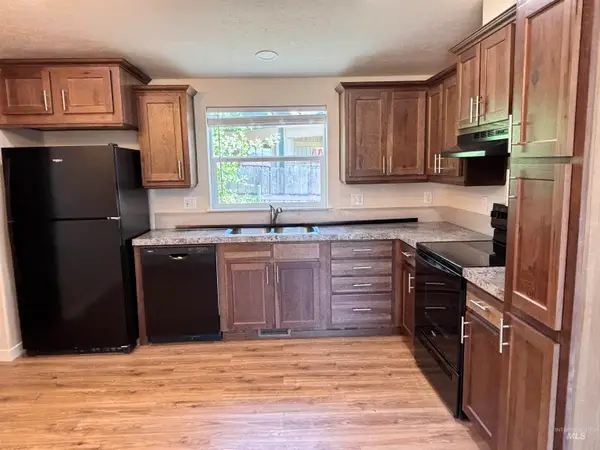 $369,900Active3 beds 2 baths1,040 sq. ft.
$369,900Active3 beds 2 baths1,040 sq. ft.24961 Sunburst, Caldwell, ID 83607
MLS# 98956333Listed by: KELLER WILLIAMS REALTY BOISE

