6721 El Paso Rd., Caldwell, ID 83607
Local realty services provided by:ERA West Wind Real Estate
Listed by:robert renteria
Office:keller williams realty boise
MLS#:98956569
Source:ID_IMLS
Price summary
- Price:$999,000
- Price per sq. ft.:$415.38
- Monthly HOA dues:$50
About this home
This upgraded single-level home sits on 5.02 agricultural-zoned acres (meets the threshold to maintain a permanent exemption) in the rolling hills of North Middleton/Caldwell. Located in a newer community with private trails to BLM land, the property allows for a second home—stick-built or manufactured—with water and electricity already pulled to the back. Enjoy an open floor plan with quartz/granite countertops, a fireplace, LVP flooring, and tile bathrooms. The spacious kitchen flows into the great room. The primary suite has a custom walk-in closet, large shower, and soaker tub. Take in mountain and valley views from the covered patio. Horse-ready with pasture shelter, feed room, round pen, and arena. Full RV pedestal with water, electric, and septic. Pressurized irrigation with negotiable irrigation pods. Additional features include large laundry with sink, sprinkler system, storage shed, and security system. See upgrades list to see over $20,000 worth of upgrades!
Contact an agent
Home facts
- Year built:2022
- Listing ID #:98956569
- Added:55 day(s) ago
- Updated:September 15, 2025 at 08:37 PM
Rooms and interior
- Bedrooms:4
- Total bathrooms:2
- Full bathrooms:2
- Living area:2,405 sq. ft.
Heating and cooling
- Cooling:Central Air
- Heating:Electric, Forced Air, Heat Pump
Structure and exterior
- Roof:Composition
- Year built:2022
- Building area:2,405 sq. ft.
- Lot area:5.02 Acres
Schools
- High school:Emmett
- Middle school:Emmett
- Elementary school:Shadow Butte
Utilities
- Water:Well
- Sewer:Septic Tank
Finances and disclosures
- Price:$999,000
- Price per sq. ft.:$415.38
- Tax amount:$1,353 (2024)
New listings near 6721 El Paso Rd.
- Coming SoonOpen Sun, 11am to 3pm
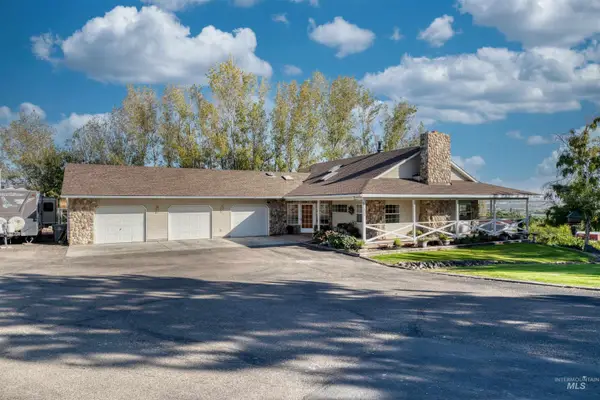 $1,255,000Coming Soon5 beds 5 baths
$1,255,000Coming Soon5 beds 5 baths13366 Chicken Dinner Road, Caldwell, ID 83607
MLS# 98962742Listed by: KELLER WILLIAMS REALTY BOISE 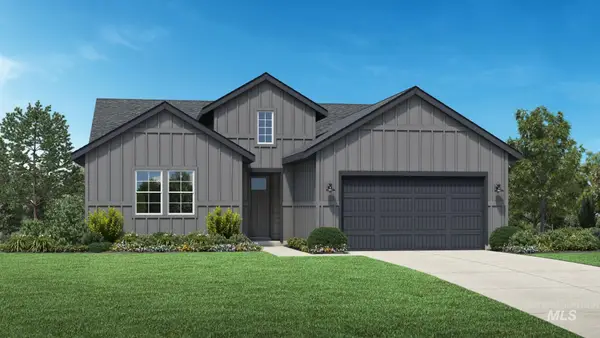 $500,121Pending3 beds 2 baths2,008 sq. ft.
$500,121Pending3 beds 2 baths2,008 sq. ft.14836 Brown Pelican St, Caldwell, ID 83607
MLS# 98962733Listed by: TOLL BROTHERS REAL ESTATE, INC- New
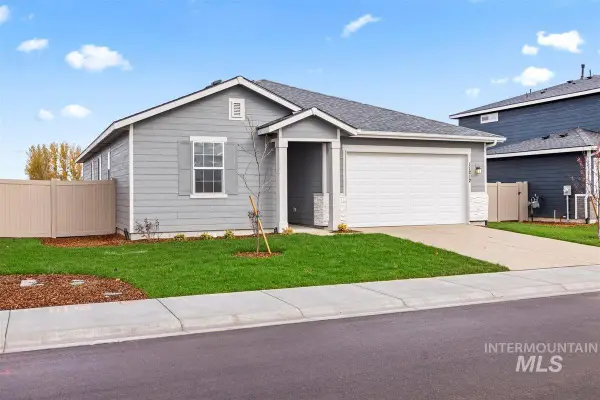 $393,408Active4 beds 2 baths1,882 sq. ft.
$393,408Active4 beds 2 baths1,882 sq. ft.20663 Krantze Ave, Caldwell, ID 83605
MLS# 98962727Listed by: HOMES OF IDAHO - New
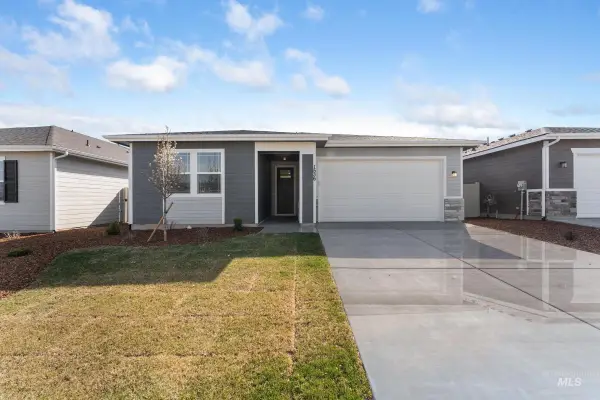 $375,948Active3 beds 2 baths1,646 sq. ft.
$375,948Active3 beds 2 baths1,646 sq. ft.11201 Trestle Rock St, Caldwell, ID 83605
MLS# 98962729Listed by: HOMES OF IDAHO - New
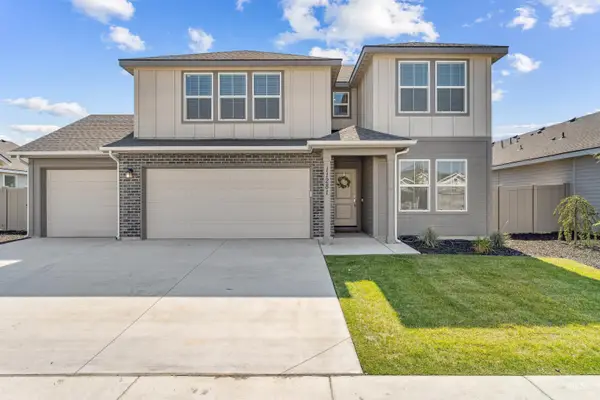 $450,000Active4 beds 3 baths2,292 sq. ft.
$450,000Active4 beds 3 baths2,292 sq. ft.11281 Barn Ranch St., Caldwell, ID 83605
MLS# 98962709Listed by: SILVERCREEK REALTY GROUP - New
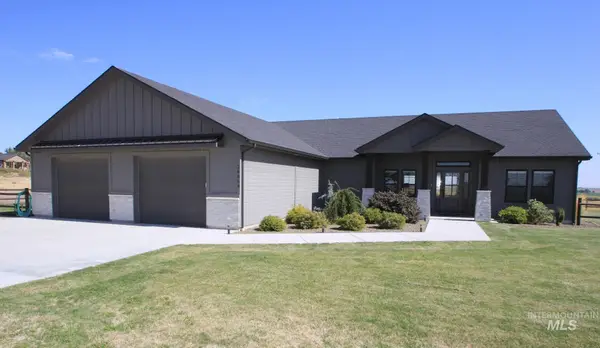 $824,900Active3 beds 2 baths1,886 sq. ft.
$824,900Active3 beds 2 baths1,886 sq. ft.26868 Royal Acres Way, Caldwell, ID 83607
MLS# 98962665Listed by: ASSIST2SELL BUYERS AND SELLERS - Open Sat, 11am to 1pmNew
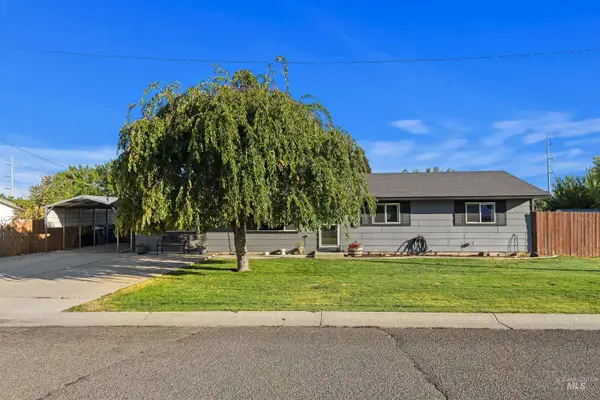 $349,000Active3 beds 2 baths1,392 sq. ft.
$349,000Active3 beds 2 baths1,392 sq. ft.2223 Big Sky St, Caldwell, ID 83605
MLS# 98962660Listed by: SILVERCREEK REALTY GROUP - New
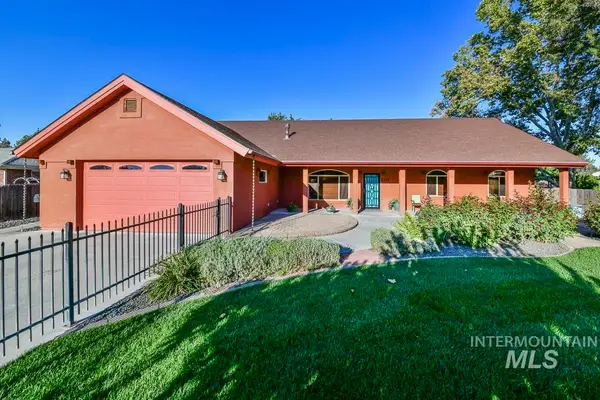 $539,000Active3 beds 3 baths2,526 sq. ft.
$539,000Active3 beds 3 baths2,526 sq. ft.2214 Washington, Caldwell, ID 83605
MLS# 98962635Listed by: POWERHOUSE REAL ESTATE GROUP - New
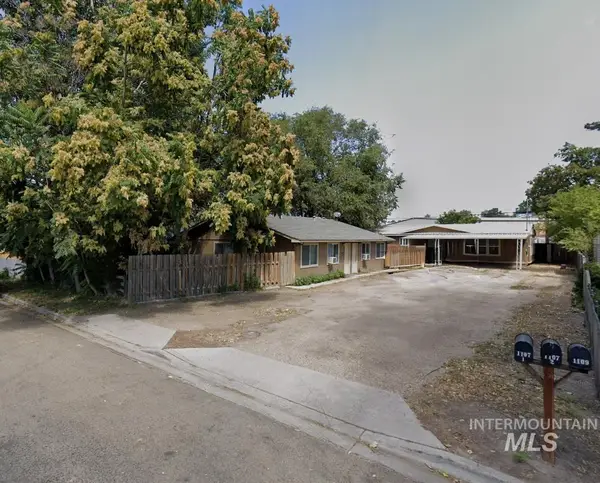 $525,000Active6 beds 4 baths2,800 sq. ft.
$525,000Active6 beds 4 baths2,800 sq. ft.1107 E Elgin St., Caldwell, ID 83605
MLS# 98962544Listed by: RALLENS REALTY CONSULTANTS 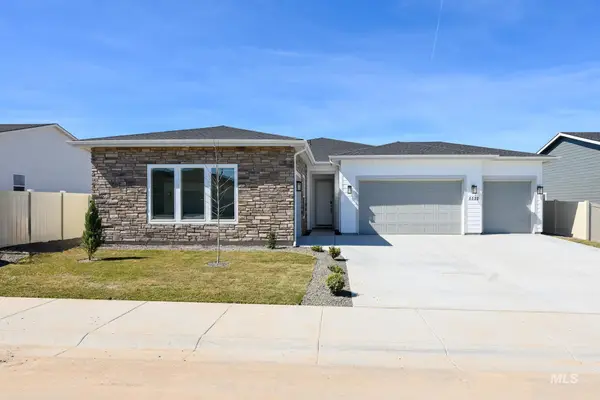 $514,000Pending3 beds 3 baths2,128 sq. ft.
$514,000Pending3 beds 3 baths2,128 sq. ft.5522 Sparky Ave, Caldwell, ID 83607
MLS# 98962519Listed by: TOLL BROTHERS REAL ESTATE, INC
