13678 Pompano Dr., Caldwell, ID 83607
Local realty services provided by:ERA West Wind Real Estate
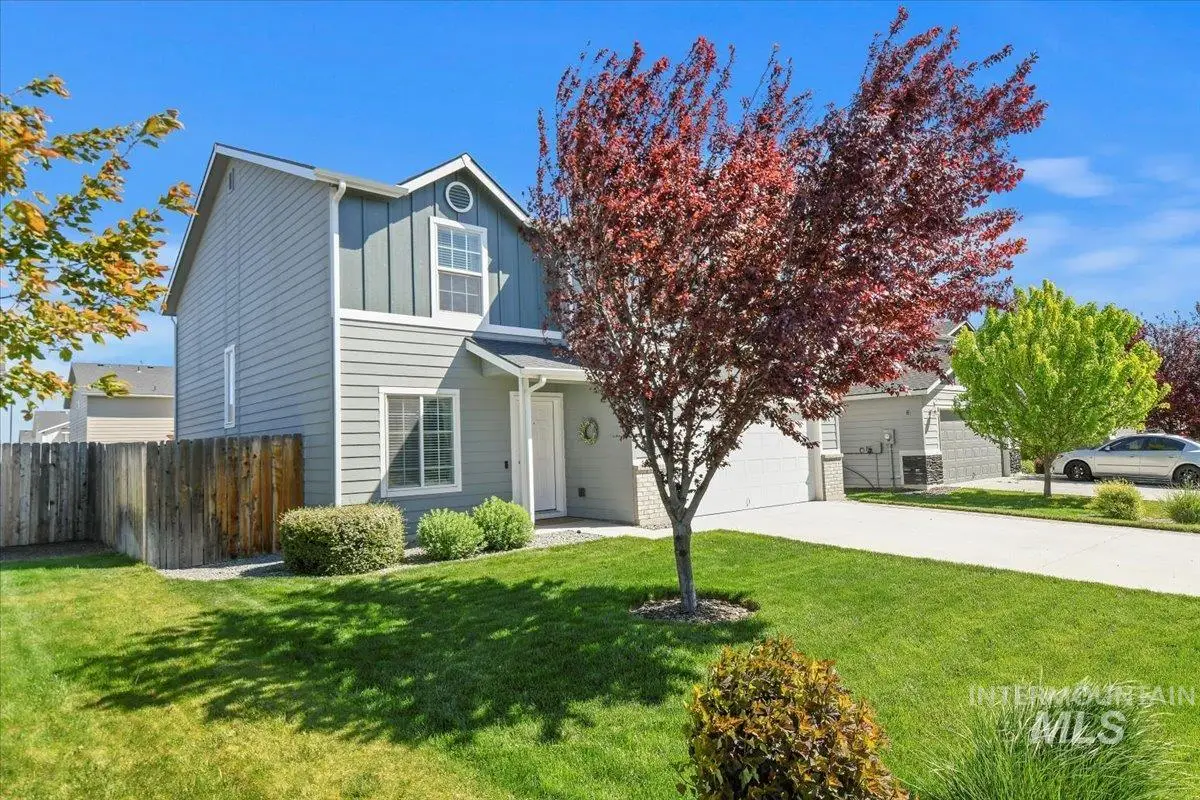
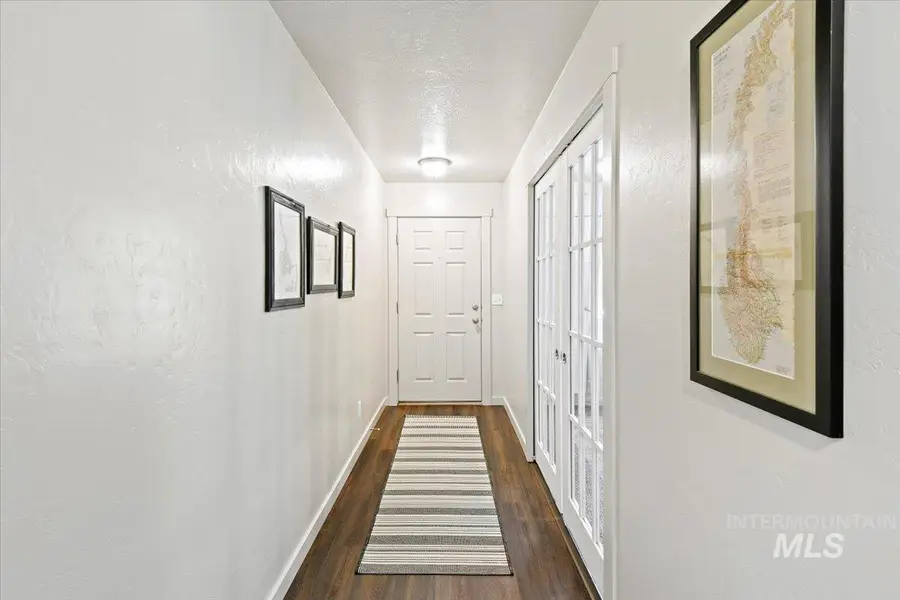

13678 Pompano Dr.,Caldwell, ID 83607
$399,970
- 4 Beds
- 3 Baths
- 2,304 sq. ft.
- Single family
- Pending
Listed by:andy curry
Office:powerhouse real estate group
MLS#:98946096
Source:ID_IMLS
Price summary
- Price:$399,970
- Price per sq. ft.:$173.6
- Monthly HOA dues:$32.5
About this home
Meticulously maintained home with a versatile & functional floor plan! The spacious kitchen features ample counter space & stainless steel appliances (fridge included). The custom mud bench area and pantry are just off the kitchen. The downstairs flex room offers endless possibilities—it can serve as an additional living area, home office, or a fourth bedroom (sellers willing to credit $2k for a closet). The full bathroom on the main floor includes granite countertops, an undermount sink, and a spotless shower. The large primary suite boasts double vanities, a garden tub/shower, and a huge walk-in closet. The upstairs loft provides extra living space and could easily be converted into a fourth bedroom if desired. Step outside to a beautifully designed backyard featuring an oversized patio with pergola, lush landscaping, and well-maintained grass—perfect for relaxing or entertaining. Ideally located near shopping, restaurants, St. Luke’s Hospital, schools in the Vallivue School District, Lake Lowell, and more!
Contact an agent
Home facts
- Year built:2018
- Listing Id #:98946096
- Added:84 day(s) ago
- Updated:July 31, 2025 at 11:06 PM
Rooms and interior
- Bedrooms:4
- Total bathrooms:3
- Full bathrooms:3
- Living area:2,304 sq. ft.
Heating and cooling
- Cooling:Central Air
- Heating:Forced Air, Natural Gas
Structure and exterior
- Roof:Composition
- Year built:2018
- Building area:2,304 sq. ft.
- Lot area:0.11 Acres
Schools
- High school:Vallivue
- Middle school:Vallivue Middle
- Elementary school:Central Canyon
Utilities
- Water:City Service
Finances and disclosures
- Price:$399,970
- Price per sq. ft.:$173.6
- Tax amount:$1,645 (2024)
New listings near 13678 Pompano Dr.
- New
 $739,000Active4 beds 3 baths2,541 sq. ft.
$739,000Active4 beds 3 baths2,541 sq. ft.13855 Riverside Rd, Caldwell, ID 83607
MLS# 98956602Listed by: HOMES OF IDAHO - New
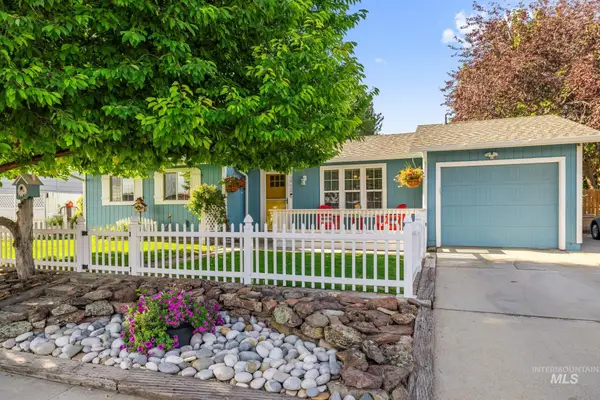 $359,900Active3 beds 1 baths1,360 sq. ft.
$359,900Active3 beds 1 baths1,360 sq. ft.2720 Beech Street, Caldwell, ID 83605
MLS# 98956605Listed by: SILVERCREEK REALTY GROUP - Coming Soon
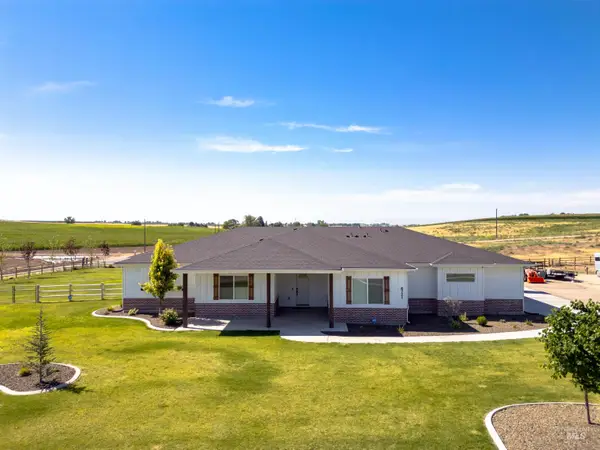 $1,100,000Coming Soon4 beds 2 baths
$1,100,000Coming Soon4 beds 2 baths6721 El Paso Rd., Caldwell, ID 83607
MLS# 98956569Listed by: KELLER WILLIAMS REALTY BOISE - New
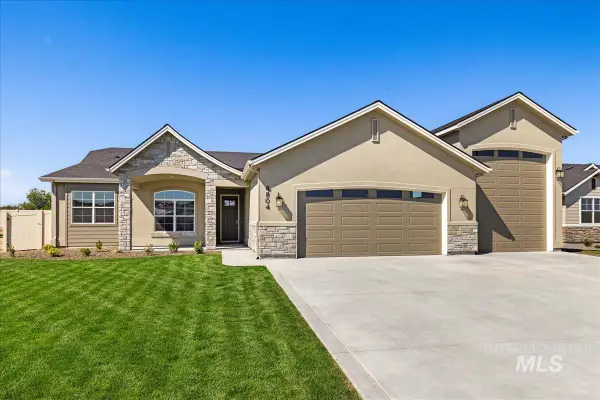 $695,000Active4 beds 3 baths2,025 sq. ft.
$695,000Active4 beds 3 baths2,025 sq. ft.4804 Gap Creek Ave, Caldwell, ID 83607
MLS# 98956570Listed by: BERKSHIRE HATHAWAY HOMESERVICES SILVERHAWK REALTY 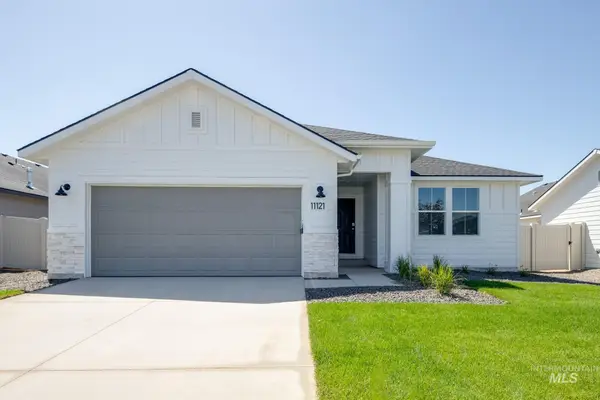 $398,990Active3 beds 2 baths1,694 sq. ft.
$398,990Active3 beds 2 baths1,694 sq. ft.11121 Cart St., Caldwell, ID 83605
MLS# 98953594Listed by: CBH SALES & MARKETING INC- New
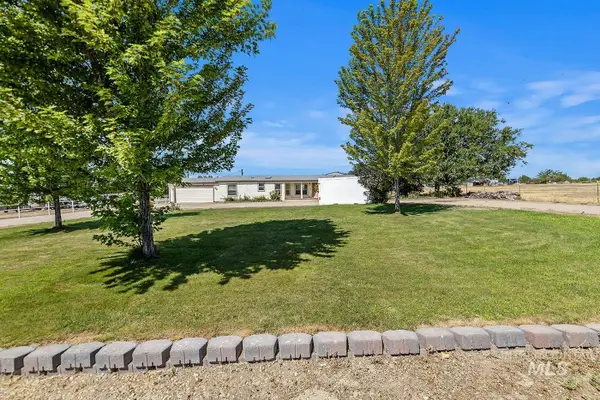 $469,900Active4 beds 2 baths1,578 sq. ft.
$469,900Active4 beds 2 baths1,578 sq. ft.25421 Wagner Rd, Caldwell, ID 83607
MLS# 98956469Listed by: SILVERCREEK REALTY GROUP - Open Sun, 1 to 4pmNew
 $434,990Active4 beds 2 baths1,860 sq. ft.
$434,990Active4 beds 2 baths1,860 sq. ft.4914 Endicott Dr, Caldwell, ID 83605
MLS# 98956472Listed by: POINT REALTY LLC - New
 $535,000Active3 beds 3 baths2,139 sq. ft.
$535,000Active3 beds 3 baths2,139 sq. ft.13574 Paoletti St, Caldwell, ID 83607
MLS# 98956454Listed by: AMERICAN DREAM REAL ESTATE, INC 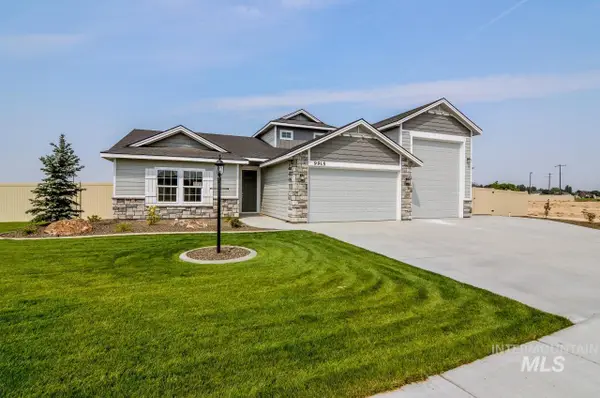 $710,000Pending3 beds 3 baths2,242 sq. ft.
$710,000Pending3 beds 3 baths2,242 sq. ft.4811 Gap Creek Ave, Caldwell, ID 83607
MLS# 98952339Listed by: BERKSHIRE HATHAWAY HOMESERVICES SILVERHAWK REALTY $379,990Active3 beds 2 baths1,408 sq. ft.
$379,990Active3 beds 2 baths1,408 sq. ft.11157 Shadow Glen Drive, Caldwell, ID 83605
MLS# 98954717Listed by: NEW HOME STAR IDAHO

