13918 Levendi Drive, Caldwell, ID 83607
Local realty services provided by:ERA West Wind Real Estate



Listed by:keith fentzke
Office:silvercreek realty group
MLS#:98940610
Source:ID_IMLS
Price summary
- Price:$619,900
- Price per sq. ft.:$292.82
- Monthly HOA dues:$50
About this home
Beautifully maintained and a must see! Enjoy the large open concept with bright, airy, spacious rooms enhanced by tall ceilings and sizable windows. It boasts a galley-style kitchen, complete with island, coffee bar, and walk-in pantry, making it a perfect space for all your culinary adventures. Upgraded trim includes lap boards in dining area, accent walls, and wainscoting. Sliding barn doors in master and 4th bedroom/office. This home features a large 41ft full size RV garage with finished floors on a generous 1/3 acre lot. Fenced backyard with multiple gated entries including a 10' double vehicle gate. Located in the much sought after neighborhood of Sienna Hills. Sienna Hills features a community clubhouse, pool, tennis/pickle ball court, basketball court, tot lot, and beautifully maintained common areas w/ vineyards and flowering trellises. Quiet setting, close to I-84, shopping, dining, and recreation at nearby Lake Lowell & Mallard Park.
Contact an agent
Home facts
- Year built:2021
- Listing Id #:98940610
- Added:126 day(s) ago
- Updated:July 13, 2025 at 03:01 PM
Rooms and interior
- Bedrooms:4
- Total bathrooms:2
- Full bathrooms:2
- Living area:2,117 sq. ft.
Heating and cooling
- Cooling:Central Air
- Heating:Forced Air, Natural Gas
Structure and exterior
- Roof:Architectural Style
- Year built:2021
- Building area:2,117 sq. ft.
- Lot area:0.29 Acres
Schools
- High school:Vallivue
- Middle school:Vallivue Middle
- Elementary school:Lakevue
Utilities
- Water:City Service
Finances and disclosures
- Price:$619,900
- Price per sq. ft.:$292.82
- Tax amount:$4,668 (2024)
New listings near 13918 Levendi Drive
- New
 $739,000Active4 beds 3 baths2,541 sq. ft.
$739,000Active4 beds 3 baths2,541 sq. ft.13855 Riverside Rd, Caldwell, ID 83607
MLS# 98956602Listed by: HOMES OF IDAHO - New
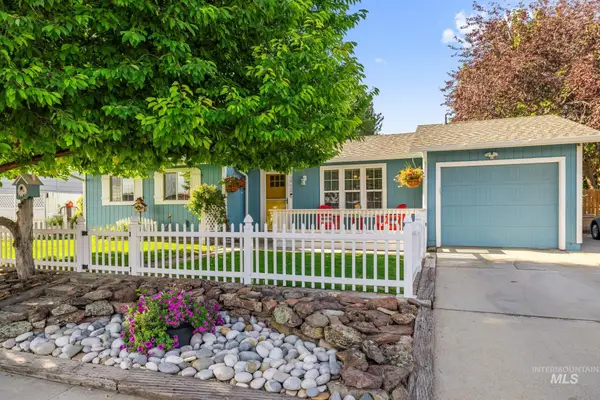 $359,900Active3 beds 1 baths1,360 sq. ft.
$359,900Active3 beds 1 baths1,360 sq. ft.2720 Beech Street, Caldwell, ID 83605
MLS# 98956605Listed by: SILVERCREEK REALTY GROUP - New
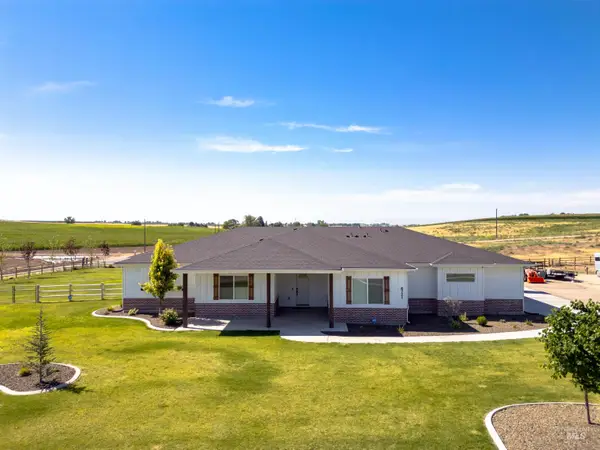 $1,100,000Active4 beds 2 baths2,405 sq. ft.
$1,100,000Active4 beds 2 baths2,405 sq. ft.6721 El Paso Rd., Caldwell, ID 83607
MLS# 98956569Listed by: KELLER WILLIAMS REALTY BOISE - New
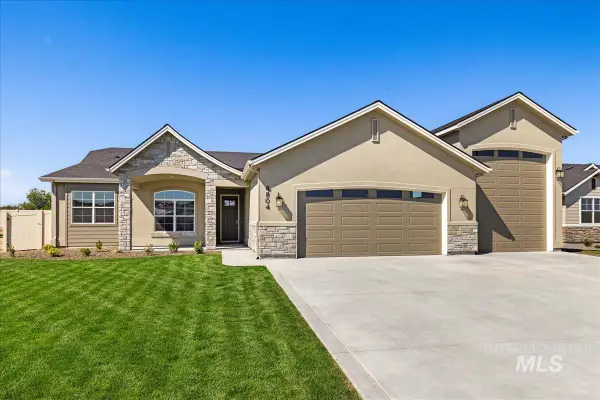 $695,000Active4 beds 3 baths2,025 sq. ft.
$695,000Active4 beds 3 baths2,025 sq. ft.4804 Gap Creek Ave, Caldwell, ID 83607
MLS# 98956570Listed by: BERKSHIRE HATHAWAY HOMESERVICES SILVERHAWK REALTY 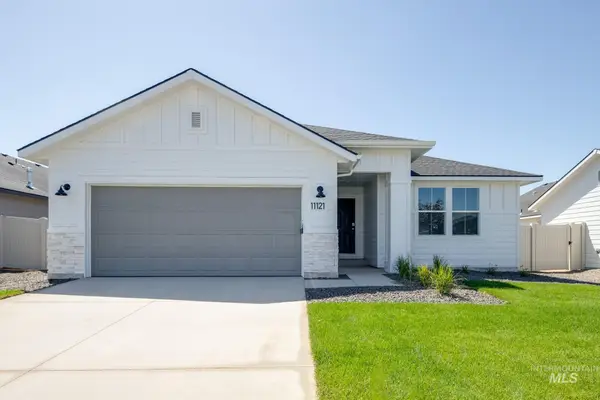 $398,990Active3 beds 2 baths1,694 sq. ft.
$398,990Active3 beds 2 baths1,694 sq. ft.11121 Cart St., Caldwell, ID 83605
MLS# 98953594Listed by: CBH SALES & MARKETING INC- New
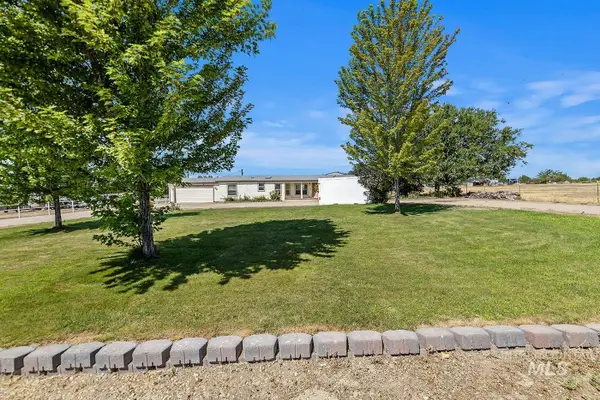 $469,900Active4 beds 2 baths1,578 sq. ft.
$469,900Active4 beds 2 baths1,578 sq. ft.25421 Wagner Rd, Caldwell, ID 83607
MLS# 98956469Listed by: SILVERCREEK REALTY GROUP - Open Sun, 1 to 4pmNew
 $434,990Active4 beds 2 baths1,860 sq. ft.
$434,990Active4 beds 2 baths1,860 sq. ft.4914 Endicott Dr, Caldwell, ID 83605
MLS# 98956472Listed by: POINT REALTY LLC - New
 $535,000Active3 beds 3 baths2,139 sq. ft.
$535,000Active3 beds 3 baths2,139 sq. ft.13574 Paoletti St, Caldwell, ID 83607
MLS# 98956454Listed by: AMERICAN DREAM REAL ESTATE, INC 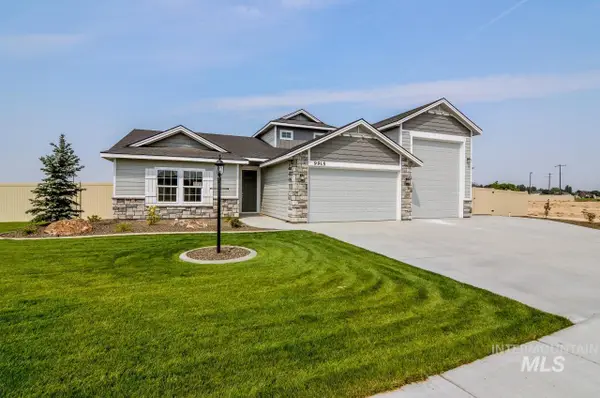 $710,000Pending3 beds 3 baths2,242 sq. ft.
$710,000Pending3 beds 3 baths2,242 sq. ft.4811 Gap Creek Ave, Caldwell, ID 83607
MLS# 98952339Listed by: BERKSHIRE HATHAWAY HOMESERVICES SILVERHAWK REALTY $379,990Active3 beds 2 baths1,408 sq. ft.
$379,990Active3 beds 2 baths1,408 sq. ft.11157 Shadow Glen Drive, Caldwell, ID 83605
MLS# 98954717Listed by: NEW HOME STAR IDAHO

