14243 Shelby Street, Caldwell, ID 83607
Local realty services provided by:ERA West Wind Real Estate
14243 Shelby Street,Caldwell, ID 83607
$359,900
- 4 Beds
- 3 Baths
- 1,570 sq. ft.
- Single family
- Active
Upcoming open houses
- Sat, Sep 2711:00 am - 02:00 pm
- Sun, Sep 2811:00 am - 02:00 pm
Listed by:nikolas buich
Office:better homes & gardens 43north
MLS#:98962967
Source:ID_IMLS
Price summary
- Price:$359,900
- Price per sq. ft.:$229.24
- Monthly HOA dues:$16.67
About this home
Welcome to this inviting 4-bed, 3-bath home that combines comfort, flexibility, and thoughtful updates. The open layout features vaulted ceilings and generous natural light, while a main-level bedroom offers versatility for guests, office, or playroom. Upstairs, three spacious bedrooms and two full baths provide room to spread out. Recent upgrades include new LVP flooring, modern lighting, fresh paint, and an improved backyard designed for gathering—complete with fireplace, sandbox, and full fencing with side-gate access. The oversized two-car garage offers extra depth in one bay for added storage, workshop space, or hobby gear. Ideally located within walking distance to schools, parks, the YMCA, and shopping, with quick freeway access to Boise or a short drive the other way to Lake Lowell for boating and BBQ weekends. A rare find balancing style, function, and convenience!
Contact an agent
Home facts
- Year built:2005
- Listing ID #:98962967
- Added:1 day(s) ago
- Updated:September 26, 2025 at 06:37 PM
Rooms and interior
- Bedrooms:4
- Total bathrooms:3
- Full bathrooms:3
- Living area:1,570 sq. ft.
Heating and cooling
- Cooling:Central Air
- Heating:Forced Air, Natural Gas
Structure and exterior
- Roof:Composition
- Year built:2005
- Building area:1,570 sq. ft.
- Lot area:0.15 Acres
Schools
- High school:Vallivue
- Middle school:Vallivue Middle
- Elementary school:West Canyon
Utilities
- Water:City Service
Finances and disclosures
- Price:$359,900
- Price per sq. ft.:$229.24
- Tax amount:$1,595 (2024)
New listings near 14243 Shelby Street
- Open Sun, 11am to 2pmNew
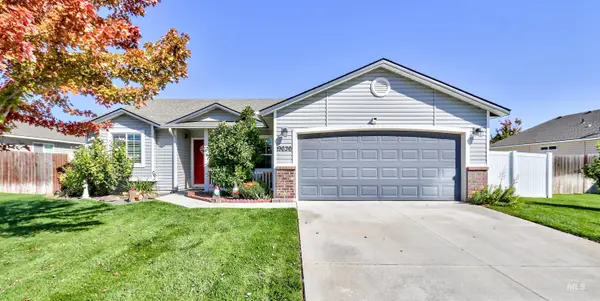 $374,900Active4 beds 2 baths1,441 sq. ft.
$374,900Active4 beds 2 baths1,441 sq. ft.19636 Hartford Ave, Caldwell, ID 83605
MLS# 98962971Listed by: FINDING 43 REAL ESTATE - New
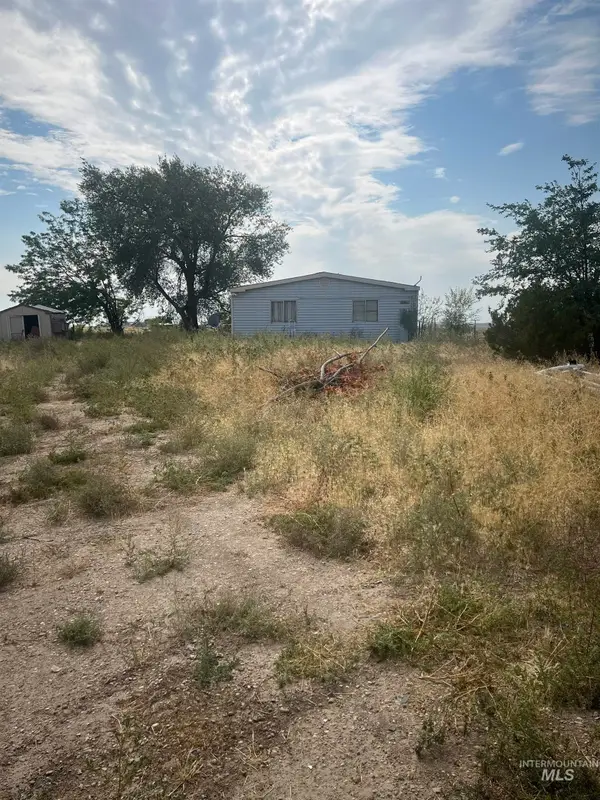 $249,900Active3 beds 2 baths1,596 sq. ft.
$249,900Active3 beds 2 baths1,596 sq. ft.5533 E Tower Ln, Caldwell, ID 83607
MLS# 98962955Listed by: TEMPLETON REAL ESTATE GROUP - New
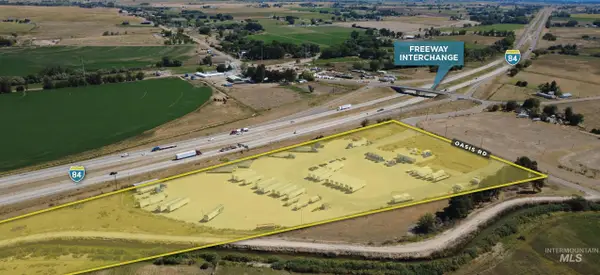 $1,199,000Active13.02 Acres
$1,199,000Active13.02 Acres5900 Oasis, Caldwell, ID 83607
MLS# 98962948Listed by: CORBETT REAL ESTATE AUCTIONS - New
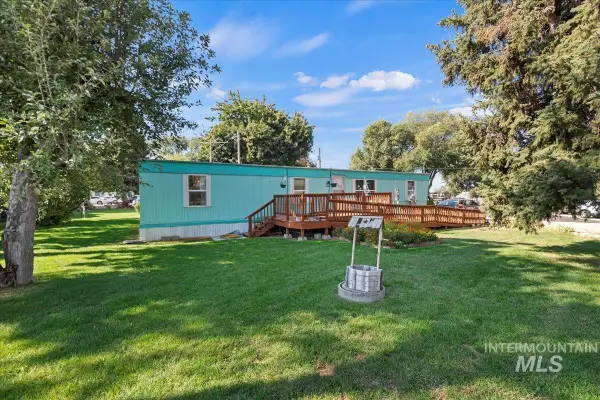 $150,000Active3 beds 2 baths1,344 sq. ft.
$150,000Active3 beds 2 baths1,344 sq. ft.15881 Purple Sage Rd #15, Caldwell, ID 83607
MLS# 98962920Listed by: SWEET GROUP REALTY - Coming Soon
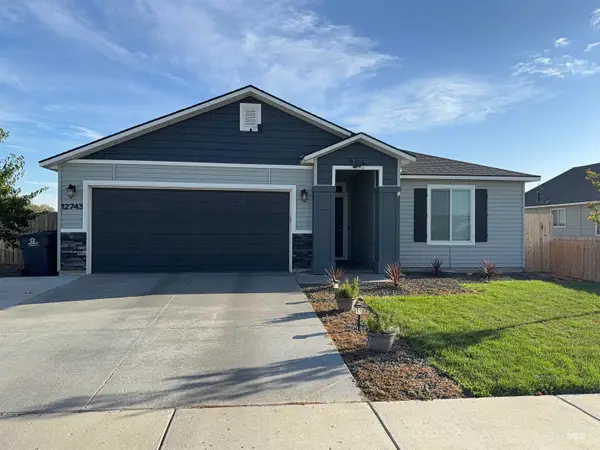 $409,000Coming Soon4 beds 2 baths
$409,000Coming Soon4 beds 2 baths12743 Sondra St., Caldwell, ID 83607
MLS# 98962933Listed by: HOMES OF IDAHO - New
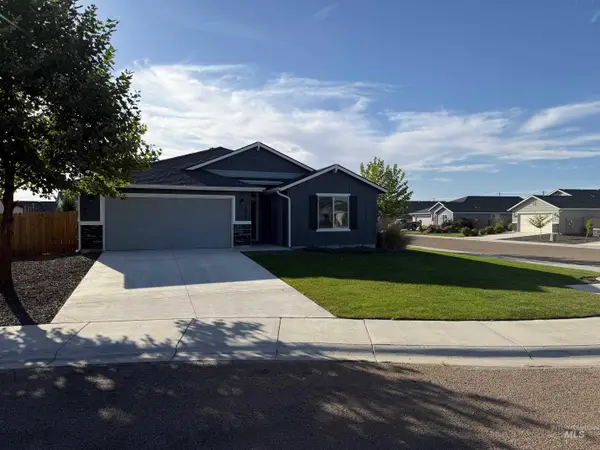 $414,900Active4 beds 2 baths2,025 sq. ft.
$414,900Active4 beds 2 baths2,025 sq. ft.16901 Hatfield Pl., Caldwell, ID 83607
MLS# 98962907Listed by: JPAR LIVE LOCAL - New
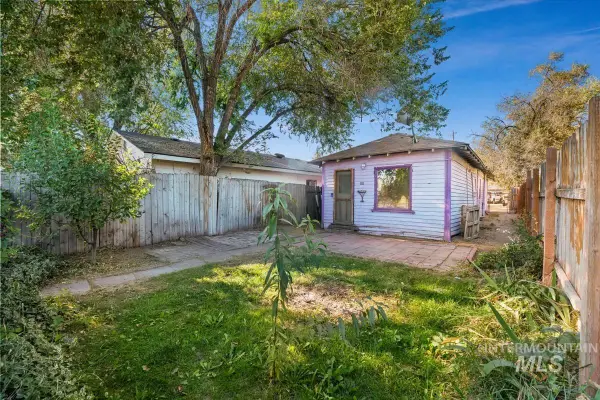 $125,000Active2 beds 1 baths752 sq. ft.
$125,000Active2 beds 1 baths752 sq. ft.110 Blaine St, Caldwell, ID 83605
MLS# 98962883Listed by: SILVERCREEK REALTY GROUP - Open Sat, 11am to 1pmNew
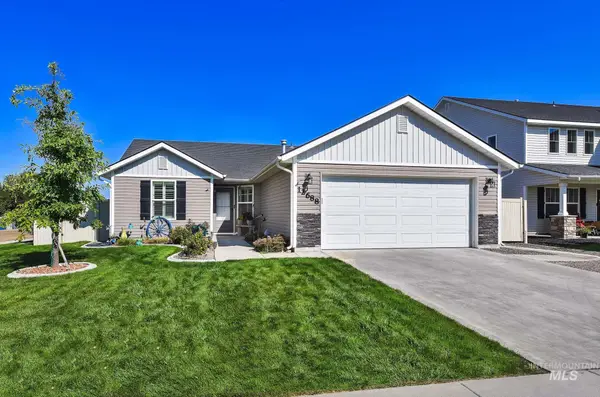 $375,000Active3 beds 2 baths1,216 sq. ft.
$375,000Active3 beds 2 baths1,216 sq. ft.12688 Trinidad St, Caldwell, ID 83605
MLS# 98962850Listed by: KELLER WILLIAMS REALTY BOISE 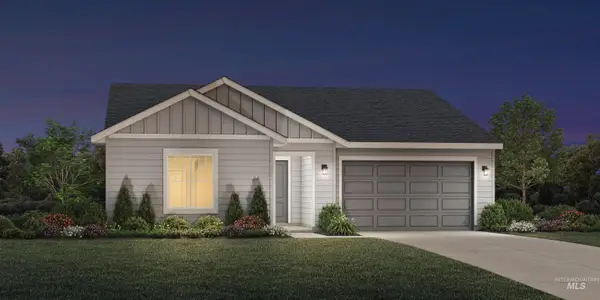 $467,398Pending3 beds 2 baths1,688 sq. ft.
$467,398Pending3 beds 2 baths1,688 sq. ft.1926 Chokecherry Ave, Middleton, ID 83644
MLS# 98962796Listed by: TOLL BROTHERS REAL ESTATE, INC
