14612 Shetland St., Caldwell, ID 83607
Local realty services provided by:ERA West Wind Real Estate


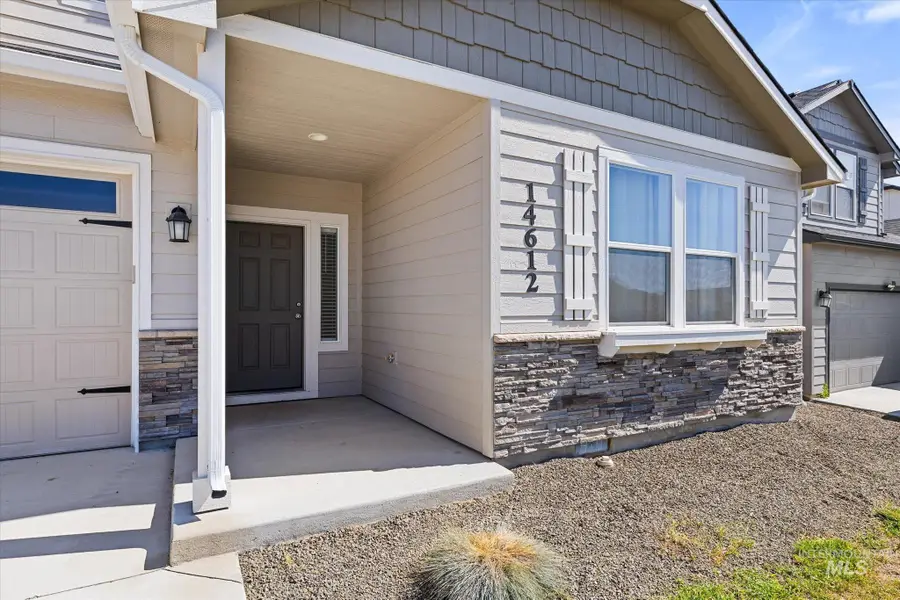
14612 Shetland St.,Caldwell, ID 83607
$445,000
- 5 Beds
- 3 Baths
- 2,415 sq. ft.
- Single family
- Active
Listed by:jin you
Office:cardinal realty of idaho
MLS#:98954917
Source:ID_IMLS
Price summary
- Price:$445,000
- Price per sq. ft.:$184.27
- Monthly HOA dues:$35.42
About this home
Discover the perfect blend of space and function in this 5 bed, 3 bath home with 2,415 sq ft of well-planned living. Ideal for entertaining, the open-concept kitchen offers granite countertops, a spacious pantry, and seamless flow into the dining and living areas. The private main-level suite features a deluxe bath with dual vanities, walk-in shower, large closet, and private patio access. A unique bonus is the upstairs Jr. Suite—ideal for guests or teens—with its own full bath and walk-in closet. Flexible layout includes a potential office/den. Enjoy durable laminate flooring throughout the main level, a covered patio for outdoor living, and an insulated garage. Located less than 1 mile from the new Falcon Ridge Elementary in the Vallivue School District, opening Fall 2025, and just 10 minutes from major shopping, restaurants, and movie theaters. A home designed to fit every stage of life. Schedule your private tour today!
Contact an agent
Home facts
- Year built:2021
- Listing Id #:98954917
- Added:28 day(s) ago
- Updated:August 15, 2025 at 05:36 PM
Rooms and interior
- Bedrooms:5
- Total bathrooms:3
- Full bathrooms:3
- Living area:2,415 sq. ft.
Heating and cooling
- Cooling:Central Air
- Heating:Ceiling, Forced Air, Natural Gas
Structure and exterior
- Roof:Architectural Style, Composition
- Year built:2021
- Building area:2,415 sq. ft.
- Lot area:0.16 Acres
Schools
- High school:Vallivue
- Middle school:Vallivue Middle
- Elementary school:West Canyon
Utilities
- Water:City Service
Finances and disclosures
- Price:$445,000
- Price per sq. ft.:$184.27
- Tax amount:$2,349 (2023)
New listings near 14612 Shetland St.
- New
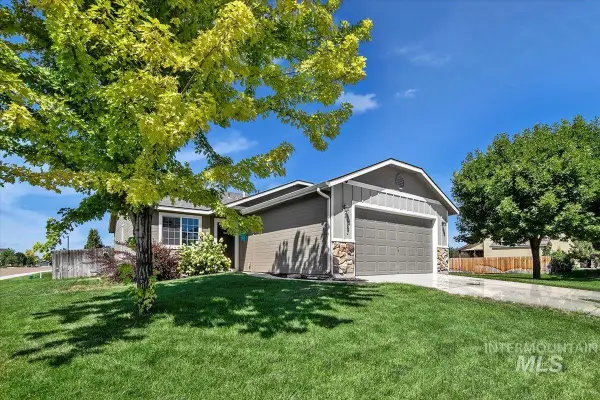 $340,000Active3 beds 2 baths1,224 sq. ft.
$340,000Active3 beds 2 baths1,224 sq. ft.17767 Mountain Springs Ave, Nampa, ID 83687
MLS# 98958299Listed by: SILVERCREEK REALTY GROUP - New
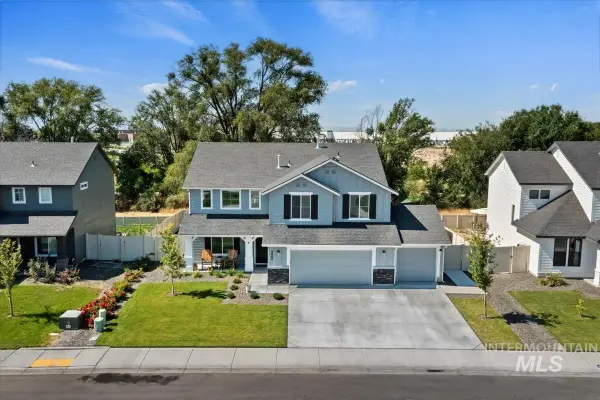 $525,000Active4 beds 3 baths2,569 sq. ft.
$525,000Active4 beds 3 baths2,569 sq. ft.4800 Endicott, Caldwell, ID 83605
MLS# 98958302Listed by: SILVERCREEK REALTY GROUP - New
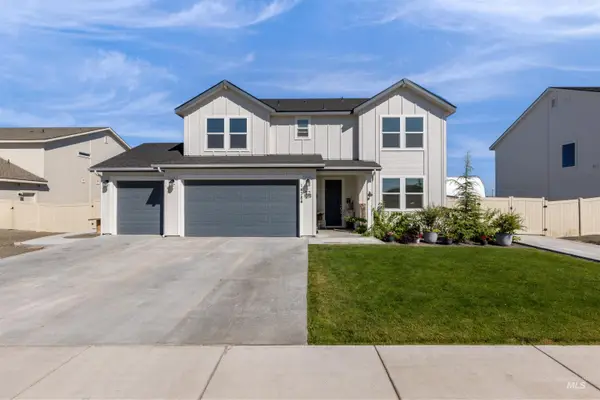 $699,000Active5 beds 4 baths2,949 sq. ft.
$699,000Active5 beds 4 baths2,949 sq. ft.14383 Fractus Dr, Caldwell, ID 83607
MLS# 98958286Listed by: HOMES OF IDAHO - Open Sat, 11am to 1pmNew
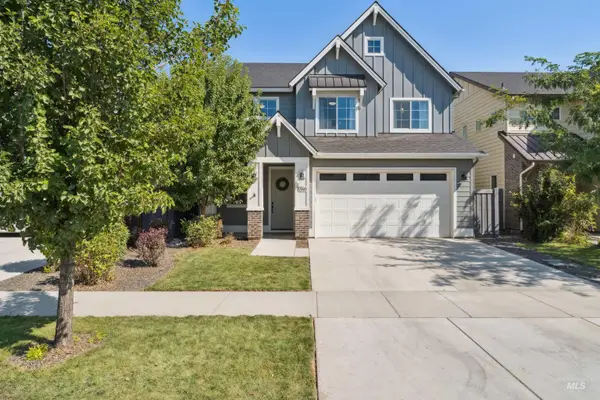 $528,000Active4 beds 3 baths2,571 sq. ft.
$528,000Active4 beds 3 baths2,571 sq. ft.10146 Silversun St, Nampa, ID 83687
MLS# 98958282Listed by: SILVERCREEK REALTY GROUP - New
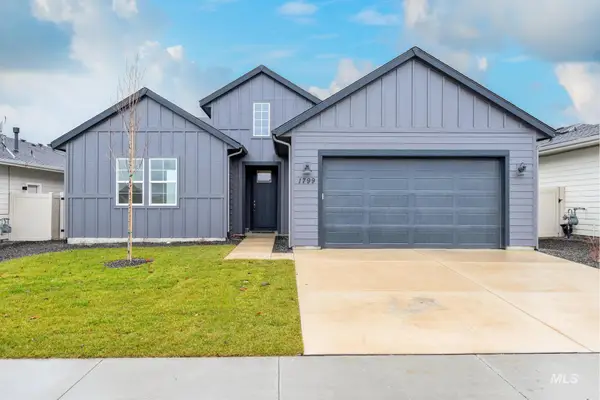 $489,000Active3 beds 2 baths1,857 sq. ft.
$489,000Active3 beds 2 baths1,857 sq. ft.14589 Boatwatch Dr, Caldwell, ID 83607
MLS# 98958258Listed by: TOLL BROTHERS REAL ESTATE, INC - New
 $430,000Active4 beds 3 baths2,003 sq. ft.
$430,000Active4 beds 3 baths2,003 sq. ft.14688 Wing Spread Dr, Caldwell, ID 83607
MLS# 98958255Listed by: TOLL BROTHERS REAL ESTATE, INC - New
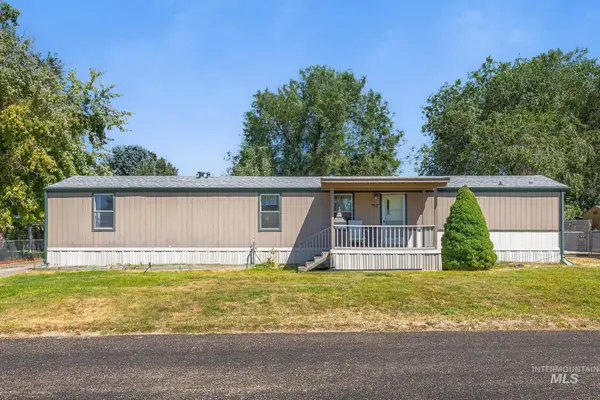 $225,000Active2 beds 2 baths924 sq. ft.
$225,000Active2 beds 2 baths924 sq. ft.24764 Sunburst Dr., Caldwell, ID 83607
MLS# 98958246Listed by: KELLER WILLIAMS REALTY BOISE  $501,990Pending3 beds 3 baths2,270 sq. ft.
$501,990Pending3 beds 3 baths2,270 sq. ft.19332 Snowyside Way, Caldwell, ID 83605
MLS# 98958216Listed by: HUBBLE HOMES, LLC $385,990Pending4 beds 3 baths1,700 sq. ft.
$385,990Pending4 beds 3 baths1,700 sq. ft.10091 Longtail Drive, Nampa, ID 83687
MLS# 98958219Listed by: HUBBLE HOMES, LLC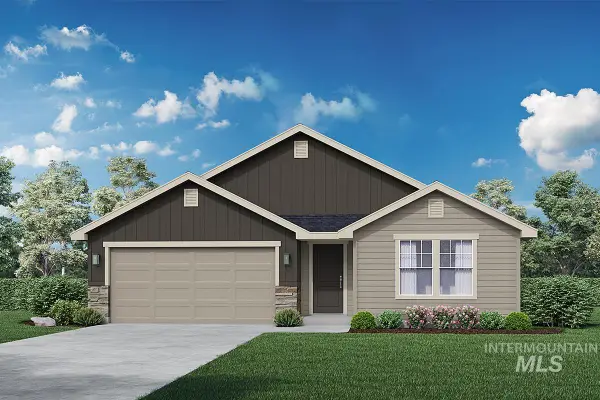 $415,990Pending3 beds 2 baths2,009 sq. ft.
$415,990Pending3 beds 2 baths2,009 sq. ft.19366 Snowyside Way, Caldwell, ID 83605
MLS# 98958230Listed by: HUBBLE HOMES, LLC
