15153 Horseshoe Drive, Caldwell, ID 83607
Local realty services provided by:ERA West Wind Real Estate
Listed by:mark cantrell
Office:silvercreek realty group
MLS#:98958588
Source:ID_IMLS
Price summary
- Price:$525,000
- Price per sq. ft.:$176.35
- Monthly HOA dues:$45
About this home
Beautiful 4 bed 3.5 bath home w/ numerous upgrades. Newer items include: vinyl windows 2024, furnace & AC unit 2023, H2O heater 2023, security system 2025, cedar fence 2023, roof approx. 2020. Grand entry w/ hardwood flooring & vaulted ceiling. Beautiful living & dining room w/ direct access to kitchen & backyard patio. Very bright kitchen w/ 5 windows, center island, numerous cabinets, solid surface counters, breakfast bar, kitchen table nook, gas stove top, built-in oven & microwave, built-in trash compactor, corner sink w/ exposure to two windows, & built-in china hutch. Adjacent family room w/ gas fireplace, built-in book shelves, and direct access to back patio. Master has double door entry, vaulted ceiling, bay window, master bathroom, & access to large deck. Clothes W/D also included. Property includes RV Parking, large covered patio, garden area, storage shed, green house, dog run, & community well for the home and the yard. 1 year AHS Home Warranty included at closing. Buyer to verify all information
Contact an agent
Home facts
- Year built:1994
- Listing ID #:98958588
- Added:37 day(s) ago
- Updated:September 25, 2025 at 07:29 AM
Rooms and interior
- Bedrooms:4
- Total bathrooms:4
- Full bathrooms:4
- Living area:2,977 sq. ft.
Heating and cooling
- Cooling:Central Air
- Heating:Forced Air, Natural Gas
Structure and exterior
- Roof:Architectural Style, Composition
- Year built:1994
- Building area:2,977 sq. ft.
- Lot area:0.29 Acres
Schools
- High school:Vallivue
- Middle school:Vallivue Middle
- Elementary school:West Canyon
Utilities
- Water:Community Service
- Sewer:Septic Tank
Finances and disclosures
- Price:$525,000
- Price per sq. ft.:$176.35
- Tax amount:$1,919 (2024)
New listings near 15153 Horseshoe Drive
- Coming SoonOpen Sun, 11am to 3pm
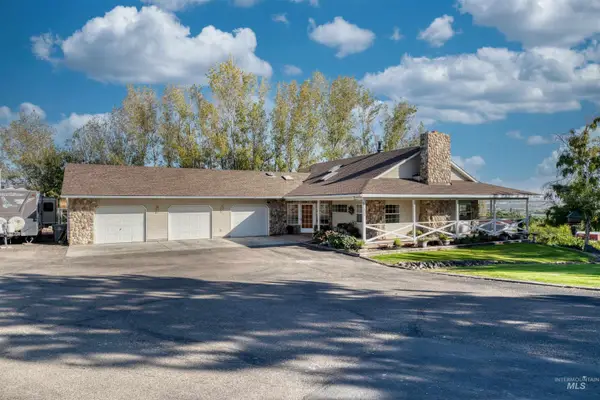 $1,255,000Coming Soon5 beds 5 baths
$1,255,000Coming Soon5 beds 5 baths13366 Chicken Dinner Road, Caldwell, ID 83607
MLS# 98962742Listed by: KELLER WILLIAMS REALTY BOISE 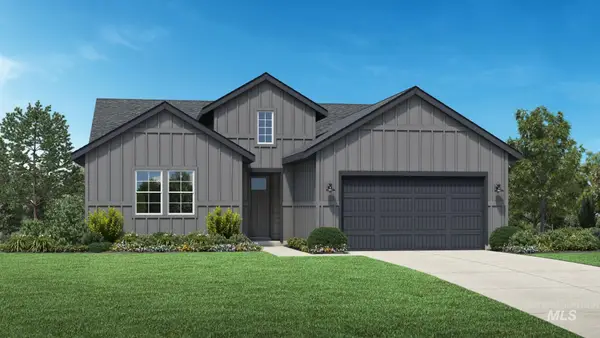 $500,121Pending3 beds 2 baths2,008 sq. ft.
$500,121Pending3 beds 2 baths2,008 sq. ft.14836 Brown Pelican St, Caldwell, ID 83607
MLS# 98962733Listed by: TOLL BROTHERS REAL ESTATE, INC- New
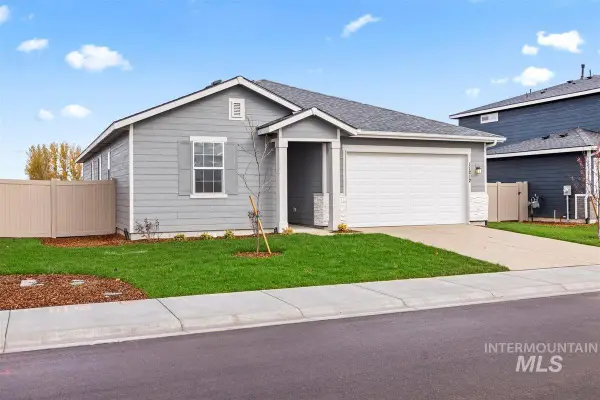 $393,408Active4 beds 2 baths1,882 sq. ft.
$393,408Active4 beds 2 baths1,882 sq. ft.20663 Krantze Ave, Caldwell, ID 83605
MLS# 98962727Listed by: HOMES OF IDAHO - New
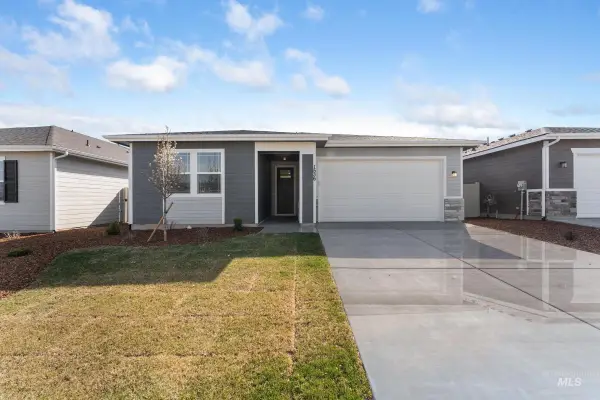 $375,948Active3 beds 2 baths1,646 sq. ft.
$375,948Active3 beds 2 baths1,646 sq. ft.11201 Trestle Rock St, Caldwell, ID 83605
MLS# 98962729Listed by: HOMES OF IDAHO - New
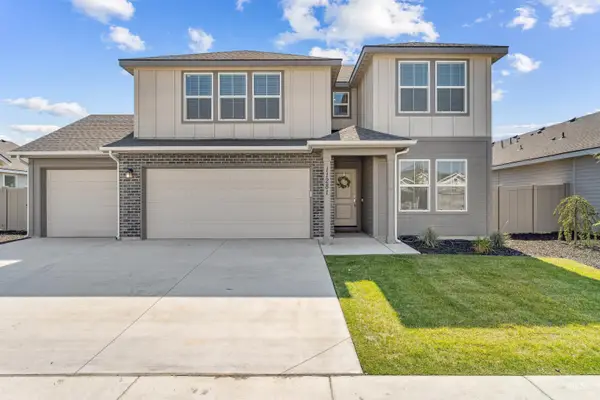 $450,000Active4 beds 3 baths2,292 sq. ft.
$450,000Active4 beds 3 baths2,292 sq. ft.11281 Barn Ranch St., Caldwell, ID 83605
MLS# 98962709Listed by: SILVERCREEK REALTY GROUP - New
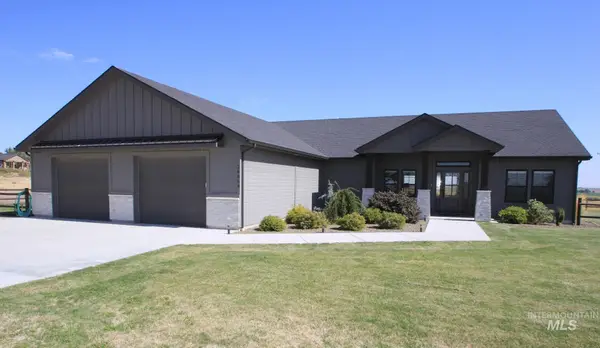 $824,900Active3 beds 2 baths1,886 sq. ft.
$824,900Active3 beds 2 baths1,886 sq. ft.26868 Royal Acres Way, Caldwell, ID 83607
MLS# 98962665Listed by: ASSIST2SELL BUYERS AND SELLERS - Open Sat, 11am to 1pmNew
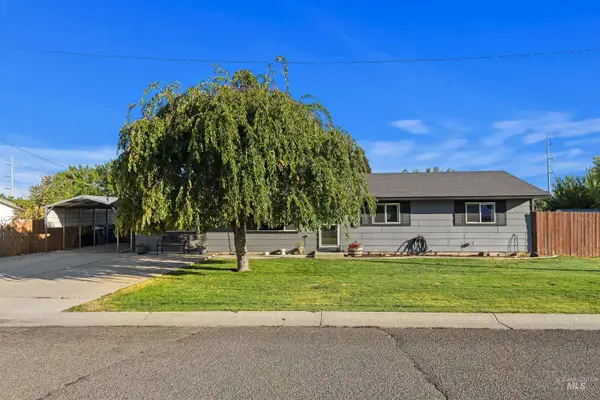 $349,000Active3 beds 2 baths1,392 sq. ft.
$349,000Active3 beds 2 baths1,392 sq. ft.2223 Big Sky St, Caldwell, ID 83605
MLS# 98962660Listed by: SILVERCREEK REALTY GROUP - New
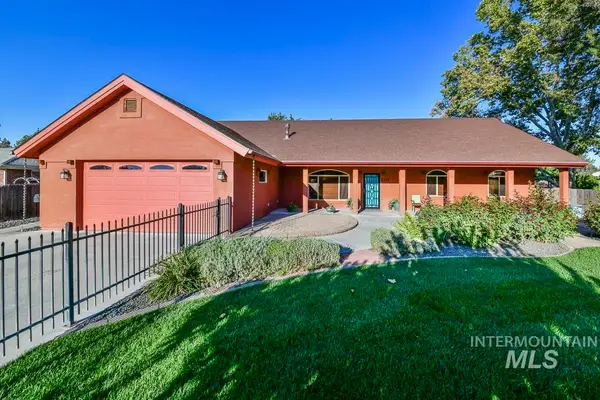 $539,000Active3 beds 3 baths2,526 sq. ft.
$539,000Active3 beds 3 baths2,526 sq. ft.2214 Washington, Caldwell, ID 83605
MLS# 98962635Listed by: POWERHOUSE REAL ESTATE GROUP - New
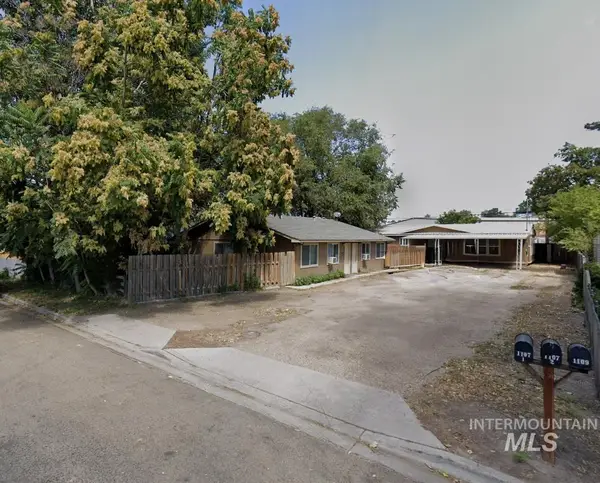 $525,000Active6 beds 4 baths2,800 sq. ft.
$525,000Active6 beds 4 baths2,800 sq. ft.1107 E Elgin St., Caldwell, ID 83605
MLS# 98962544Listed by: RALLENS REALTY CONSULTANTS 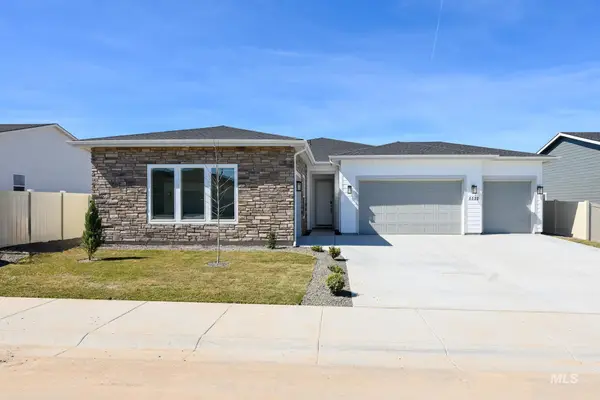 $514,000Pending3 beds 3 baths2,128 sq. ft.
$514,000Pending3 beds 3 baths2,128 sq. ft.5522 Sparky Ave, Caldwell, ID 83607
MLS# 98962519Listed by: TOLL BROTHERS REAL ESTATE, INC
