15403 Eclipse Drive, Caldwell, ID 83607
Local realty services provided by:ERA West Wind Real Estate
Listed by:sarah libengood
Office:keller williams realty boise
MLS#:98960594
Source:ID_IMLS
Price summary
- Price:$1,025,000
- Monthly HOA dues:$35
About this home
Custom home by Cotner Building Company exudes quality. Open floor plan features a formal dining room with a 16' ceiling and a kitchen equipped with newer KitchenAid appliances, granite counters, & lighted pantry. The great room is the heart of the home, with built-in surround sound & a unique three-sided gas fireplace. The luxurious master suite is a private retreat with patio access, a large walk-in closet, & a spa-like ensuite w/6-foot claw foot tub and dual vanities. Upstairs, a classic bonus room, bedroom and a full bath serves as a versatile space. This property is an outdoor enthusiast’s dream. The massive garage has insulated walls, radiant heated floors, and central vac. The backyard is a gardener's paradise, boasting a water feature, fruit trees, and redwood raised garden beds. An insulated shop and greenhouse provide more project space. For peace of mind, the home includes a new dual-zone HVAC system and a 20kw natural gas generator. Brand new 27'x27'x36' RV garage with available 200 amp service.
Contact an agent
Home facts
- Year built:2005
- Listing ID #:98960594
- Added:1 day(s) ago
- Updated:September 05, 2025 at 04:41 PM
Rooms and interior
- Bedrooms:4
- Total bathrooms:4
- Full bathrooms:4
Heating and cooling
- Cooling:Central Air
- Heating:Forced Air, Heat Pump, Natural Gas, Radiant
Structure and exterior
- Roof:Architectural Style
- Year built:2005
Schools
- High school:Vallivue
- Middle school:Vallivue Middle
- Elementary school:Lakevue
Utilities
- Water:Community Service
- Sewer:Septic Tank
Finances and disclosures
- Price:$1,025,000
- Tax amount:$3,630 (2024)
New listings near 15403 Eclipse Drive
- New
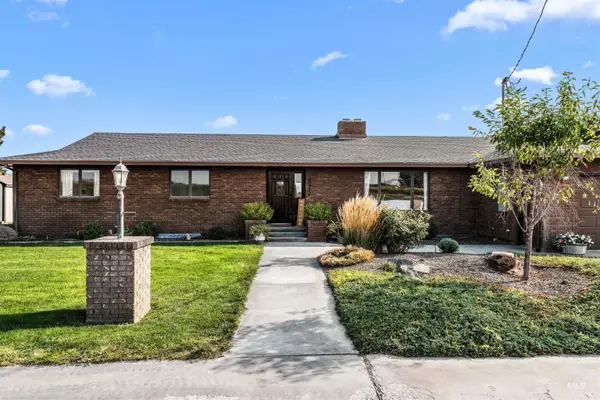 $1,150,000Active7 beds 4 baths4,268 sq. ft.
$1,150,000Active7 beds 4 baths4,268 sq. ft.20477 Lowell, Caldwell, ID 83607
MLS# 98960599Listed by: SILVERCREEK REALTY GROUP - New
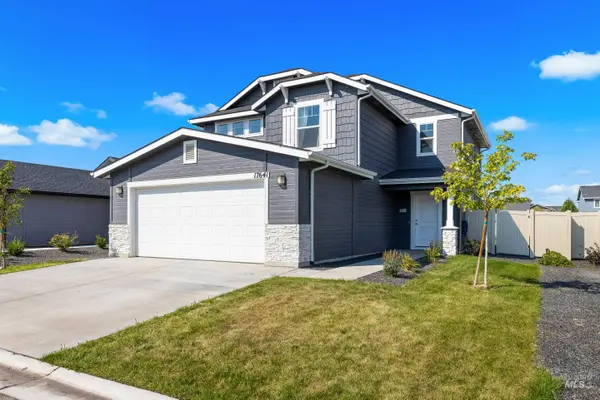 $419,000Active4 beds 3 baths1,880 sq. ft.
$419,000Active4 beds 3 baths1,880 sq. ft.17641 Desert Ridge Ave, Nampa, ID 83687
MLS# 98960605Listed by: BOISE PREMIER REAL ESTATE - New
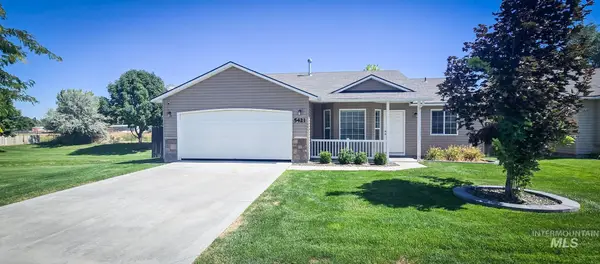 $358,000Active3 beds 2 baths1,145 sq. ft.
$358,000Active3 beds 2 baths1,145 sq. ft.5421 Hargrove Ave, Caldwell, ID 83607
MLS# 98960579Listed by: HOMES OF IDAHO - New
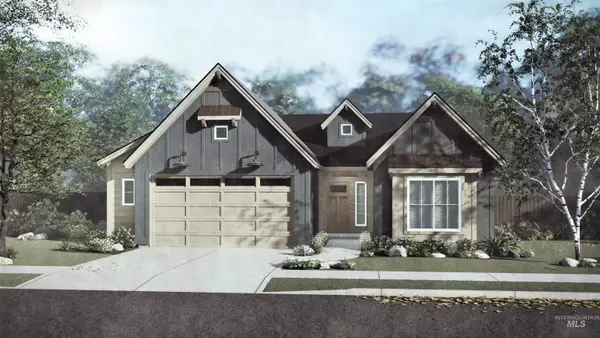 $444,900Active3 beds 2 baths1,560 sq. ft.
$444,900Active3 beds 2 baths1,560 sq. ft.10212 Davies Street, Nampa, ID 83687
MLS# 98960528Listed by: FATHOM REALTY - Open Sun, 1 to 4pmNew
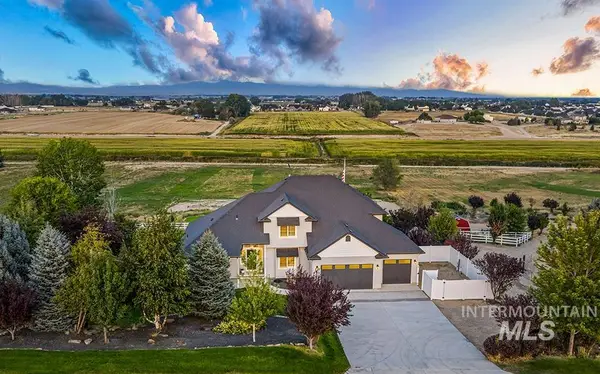 $1,299,000Active6 beds 5 baths4,747 sq. ft.
$1,299,000Active6 beds 5 baths4,747 sq. ft.24542 Kenridge Rd, Caldwell, ID 83607
MLS# 98960536Listed by: KELLER WILLIAMS REALTY BOISE  $382,990Pending3 beds 2 baths1,466 sq. ft.
$382,990Pending3 beds 2 baths1,466 sq. ft.10075 Longtail Dr, Nampa, ID 83687
MLS# 98960488Listed by: HUBBLE HOMES, LLC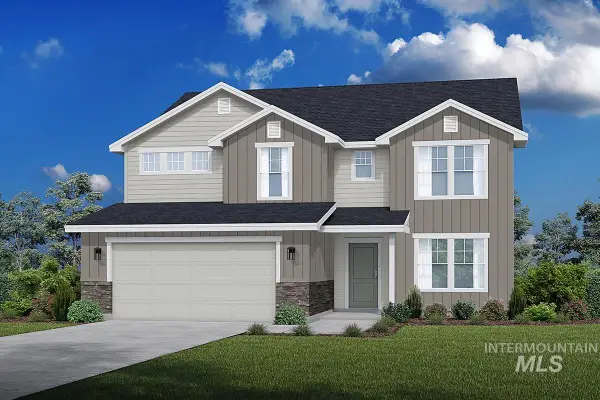 $493,990Pending5 beds 3 baths2,807 sq. ft.
$493,990Pending5 beds 3 baths2,807 sq. ft.19355 Snowyside Way, Caldwell, ID 83605
MLS# 98960479Listed by: HUBBLE HOMES, LLC- New
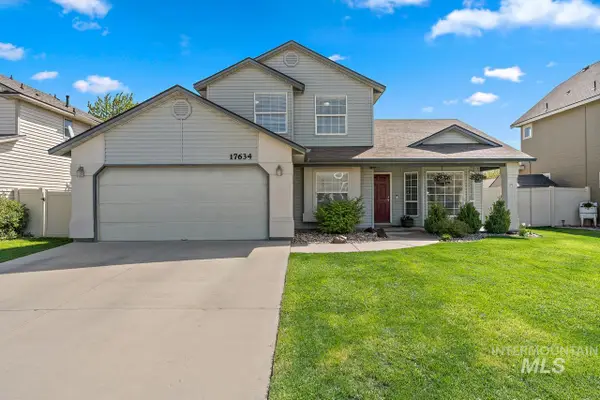 $389,900Active4 beds 3 baths1,570 sq. ft.
$389,900Active4 beds 3 baths1,570 sq. ft.17634 Monarch Way, Nampa, ID 83687
MLS# 98960432Listed by: SILVERCREEK REALTY GROUP - New
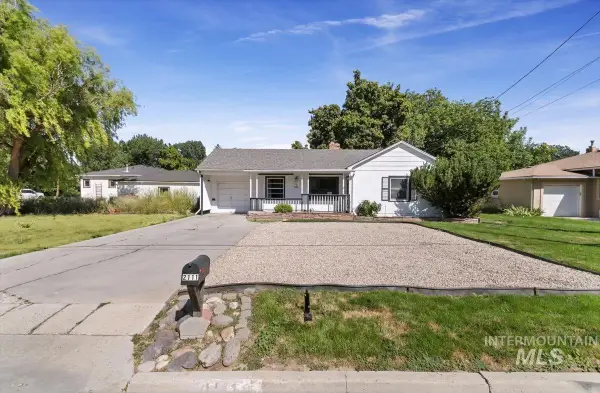 $309,990Active3 beds 1 baths1,268 sq. ft.
$309,990Active3 beds 1 baths1,268 sq. ft.2111 S 10th Ave, Caldwell, ID 83605
MLS# 98960408Listed by: SMITH & COELHO
