24542 Kenridge Rd, Caldwell, ID 83607
Local realty services provided by:ERA West Wind Real Estate
24542 Kenridge Rd,Caldwell, ID 83607
$1,299,000
- 6 Beds
- 5 Baths
- 4,747 sq. ft.
- Single family
- Active
Upcoming open houses
- Sun, Sep 0701:00 pm - 04:00 pm
Listed by:lysi bishop
Office:keller williams realty boise
MLS#:98960536
Source:ID_IMLS
Price summary
- Price:$1,299,000
- Price per sq. ft.:$273.65
- Monthly HOA dues:$41.67
About this home
Set on 5.1 acres of rolling pastureland with panoramic views, this refined estate offers the best of Idaho living: room to roam, beautiful vistas & elevated comfort. Over 4,700 sq ft, thoughtfully designed for both relaxation and connection. Offering a gourmet kitchen with professional-grade appliances, multiple living & entertaining spaces, & a main-level primary suite with a luxurious bath. The lower level features its own kitchen, 2 beds, 2 baths, & walk-out patio access, ideal for multi-gen living or hosting guests. Outdoors, the land becomes a lifestyle: flood-irrigated pastures for horses or farm animals, space for gardens & orchards, a chicken coop for fresh eggs, RV hookups for adventure, expansive acreage with potential to add outbuildings & barns, multiple decks & patios for entertaining. Whether it’s mornings spent with coffee watching the sun rise, afternoons tending the land, or evenings gathering with loved ones – enjoy the perfect blend of modern refinement and Idaho’s timeless country living.
Contact an agent
Home facts
- Year built:2005
- Listing ID #:98960536
- Added:1 day(s) ago
- Updated:September 05, 2025 at 03:40 PM
Rooms and interior
- Bedrooms:6
- Total bathrooms:5
- Full bathrooms:5
- Living area:4,747 sq. ft.
Heating and cooling
- Cooling:Central Air, Ductless/Mini Split
- Heating:Forced Air, Propane, Wall Furnace
Structure and exterior
- Roof:Composition
- Year built:2005
- Building area:4,747 sq. ft.
- Lot area:5.1 Acres
Schools
- High school:Middleton
- Middle school:Middleton Jr
- Elementary school:Purple Sage
Utilities
- Water:Well
- Sewer:Septic Tank
Finances and disclosures
- Price:$1,299,000
- Price per sq. ft.:$273.65
- Tax amount:$4,214 (2024)
New listings near 24542 Kenridge Rd
- Coming Soon
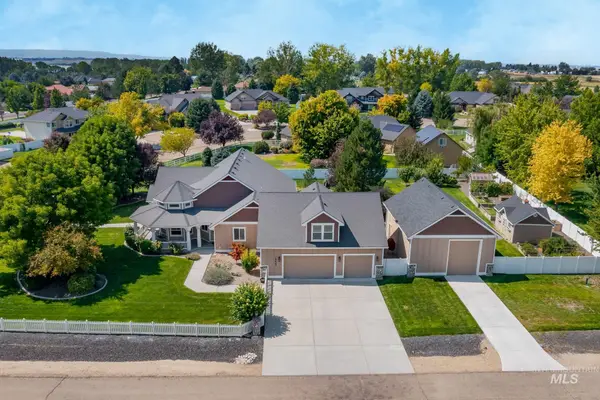 $1,025,000Coming Soon4 beds 4 baths
$1,025,000Coming Soon4 beds 4 baths15403 Eclipse Drive, Caldwell, ID 83607
MLS# 98960594Listed by: KELLER WILLIAMS REALTY BOISE - New
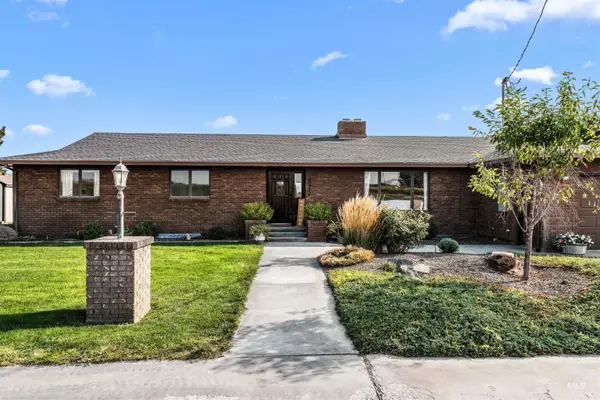 $1,150,000Active7 beds 4 baths4,268 sq. ft.
$1,150,000Active7 beds 4 baths4,268 sq. ft.20477 Lowell, Caldwell, ID 83607
MLS# 98960599Listed by: SILVERCREEK REALTY GROUP - New
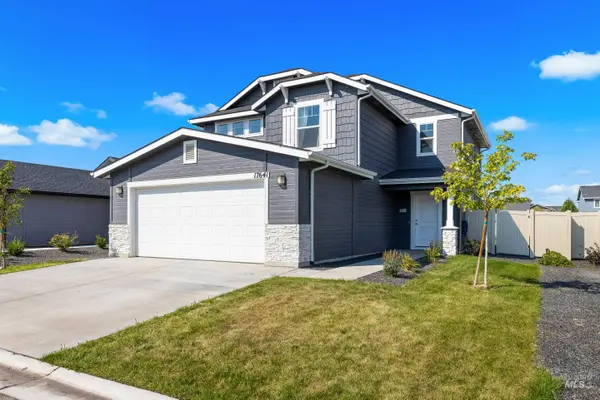 $419,000Active4 beds 3 baths1,880 sq. ft.
$419,000Active4 beds 3 baths1,880 sq. ft.17641 Desert Ridge Ave, Nampa, ID 83687
MLS# 98960605Listed by: BOISE PREMIER REAL ESTATE - New
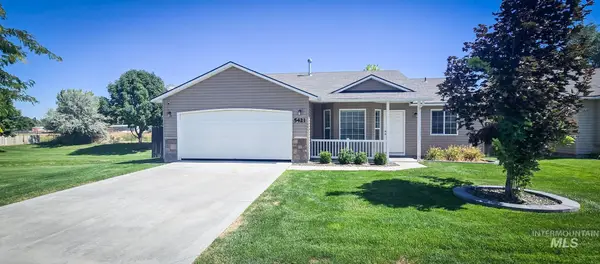 $358,000Active3 beds 2 baths1,145 sq. ft.
$358,000Active3 beds 2 baths1,145 sq. ft.5421 Hargrove Ave, Caldwell, ID 83607
MLS# 98960579Listed by: HOMES OF IDAHO - New
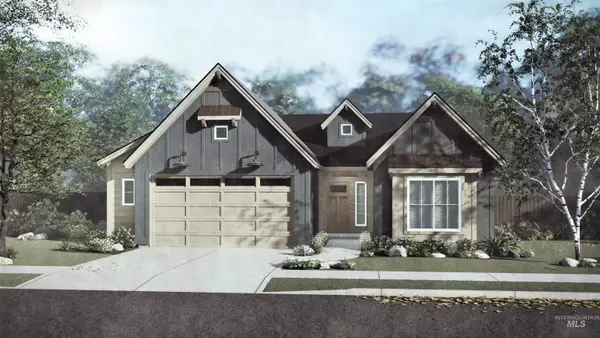 $444,900Active3 beds 2 baths1,560 sq. ft.
$444,900Active3 beds 2 baths1,560 sq. ft.10212 Davies Street, Nampa, ID 83687
MLS# 98960528Listed by: FATHOM REALTY  $382,990Pending3 beds 2 baths1,466 sq. ft.
$382,990Pending3 beds 2 baths1,466 sq. ft.10075 Longtail Dr, Nampa, ID 83687
MLS# 98960488Listed by: HUBBLE HOMES, LLC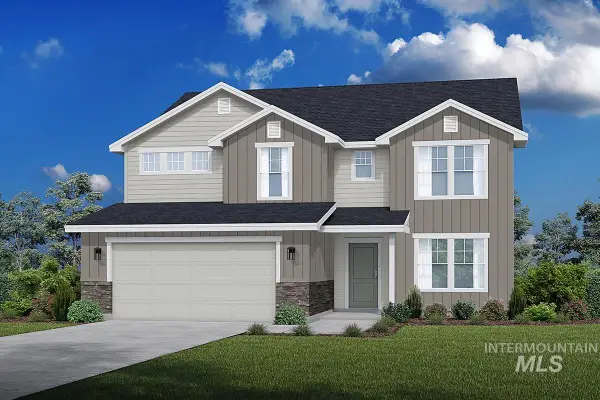 $493,990Pending5 beds 3 baths2,807 sq. ft.
$493,990Pending5 beds 3 baths2,807 sq. ft.19355 Snowyside Way, Caldwell, ID 83605
MLS# 98960479Listed by: HUBBLE HOMES, LLC- New
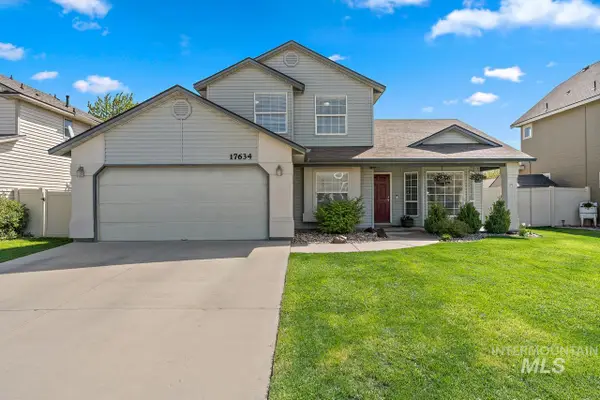 $389,900Active4 beds 3 baths1,570 sq. ft.
$389,900Active4 beds 3 baths1,570 sq. ft.17634 Monarch Way, Nampa, ID 83687
MLS# 98960432Listed by: SILVERCREEK REALTY GROUP - New
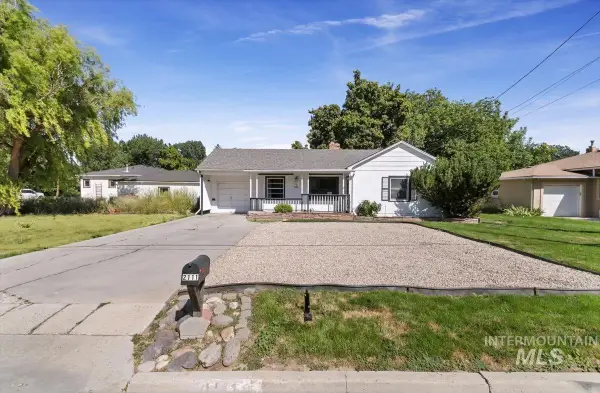 $309,990Active3 beds 1 baths1,268 sq. ft.
$309,990Active3 beds 1 baths1,268 sq. ft.2111 S 10th Ave, Caldwell, ID 83605
MLS# 98960408Listed by: SMITH & COELHO
