20139 Carbondale Ave, Caldwell, ID 83605
Local realty services provided by:ERA West Wind Real Estate
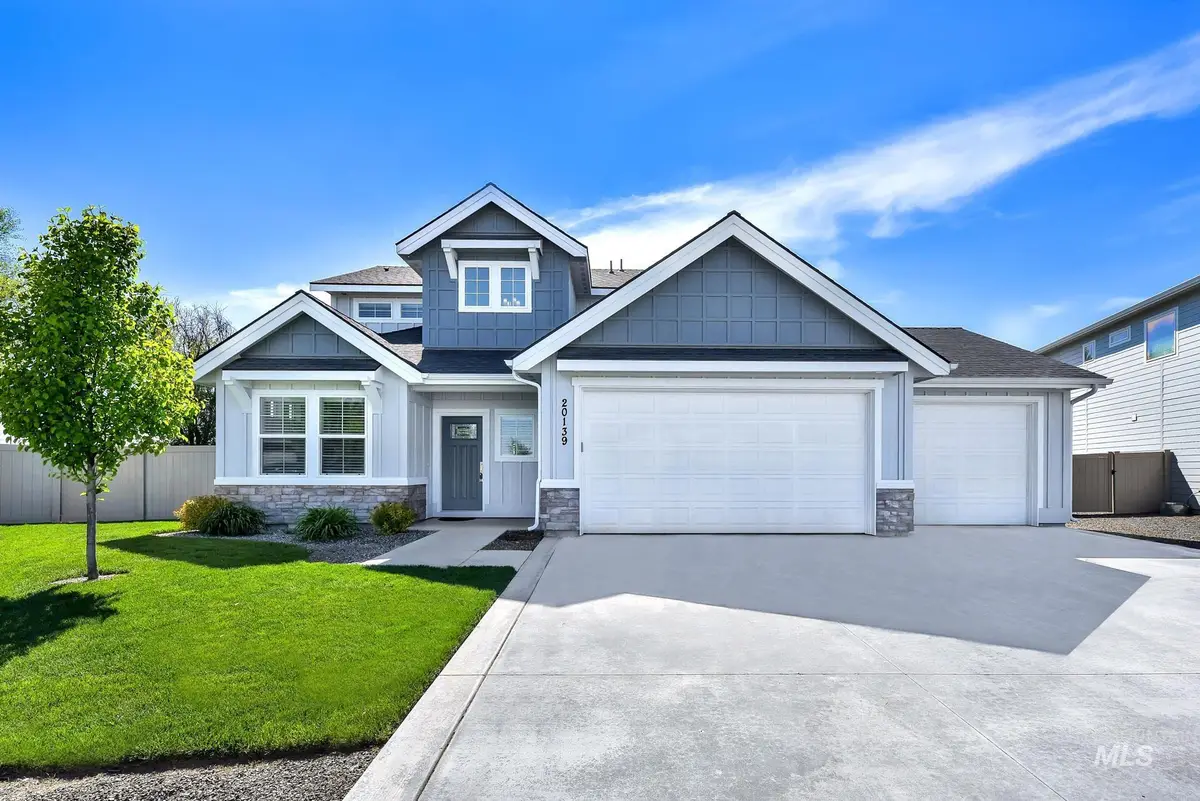

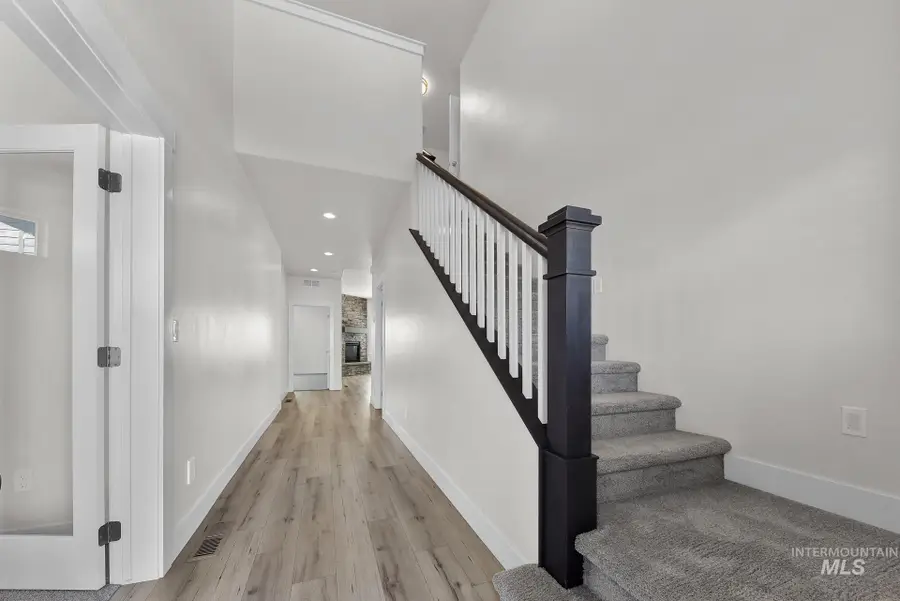
20139 Carbondale Ave,Caldwell, ID 83605
$575,000
- 4 Beds
- 3 Baths
- 2,479 sq. ft.
- Single family
- Active
Listed by:becky hartman
Office:powerhouse real estate group
MLS#:98945359
Source:ID_IMLS
Price summary
- Price:$575,000
- Price per sq. ft.:$231.95
- Monthly HOA dues:$33.33
About this home
Step into dramatic hallways and a private office that introduce a beautifully designed open floor plan. The modern kitchen is a showstopper, featuring floating shelves, granite countertops, a custom tile backsplash, and a generous island, ideal for both cooking and entertaining. The great room commands attention with a stunning floor-to-ceiling stone fireplace and elegant mantle, creating a warm and inviting atmosphere. On the main floor, the luxurious primary suite offers a spa-inspired bath with a soaking tub and a spacious walk-in closet, delivering the perfect retreat. All bedrooms are generously sized, with the largest offering a walk-in closet for ample storage. Step outside to enjoy a covered patio, a fully fenced yard, and an oversized garage with room for all your gear. Located in Mandalay Ranch, this vibrant community includes a pool, scenic walking trails along Mason Creek, and convenient access to shopping and major highways. Move-in ready and better than new – schedule your private tour today!
Contact an agent
Home facts
- Year built:2022
- Listing Id #:98945359
- Added:90 day(s) ago
- Updated:June 30, 2025 at 05:05 PM
Rooms and interior
- Bedrooms:4
- Total bathrooms:3
- Full bathrooms:3
- Living area:2,479 sq. ft.
Heating and cooling
- Cooling:Central Air
- Heating:Forced Air, Natural Gas
Structure and exterior
- Roof:Composition
- Year built:2022
- Building area:2,479 sq. ft.
- Lot area:0.22 Acres
Schools
- High school:Ridgevue
- Middle school:Summitvue
- Elementary school:East Canyon
Utilities
- Water:City Service
Finances and disclosures
- Price:$575,000
- Price per sq. ft.:$231.95
- Tax amount:$2,756 (2024)
New listings near 20139 Carbondale Ave
- New
 $739,000Active4 beds 3 baths2,541 sq. ft.
$739,000Active4 beds 3 baths2,541 sq. ft.13855 Riverside Rd, Caldwell, ID 83607
MLS# 98956602Listed by: HOMES OF IDAHO - New
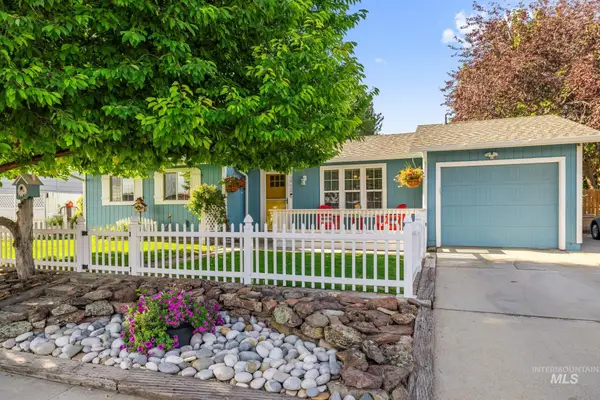 $359,900Active3 beds 1 baths1,360 sq. ft.
$359,900Active3 beds 1 baths1,360 sq. ft.2720 Beech Street, Caldwell, ID 83605
MLS# 98956605Listed by: SILVERCREEK REALTY GROUP - Coming Soon
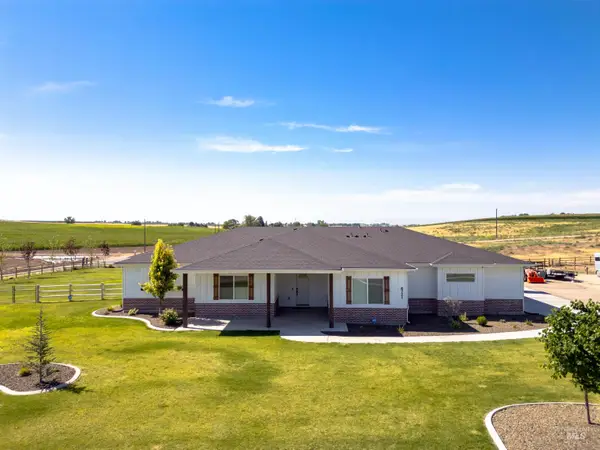 $1,100,000Coming Soon4 beds 2 baths
$1,100,000Coming Soon4 beds 2 baths6721 El Paso Rd., Caldwell, ID 83607
MLS# 98956569Listed by: KELLER WILLIAMS REALTY BOISE - New
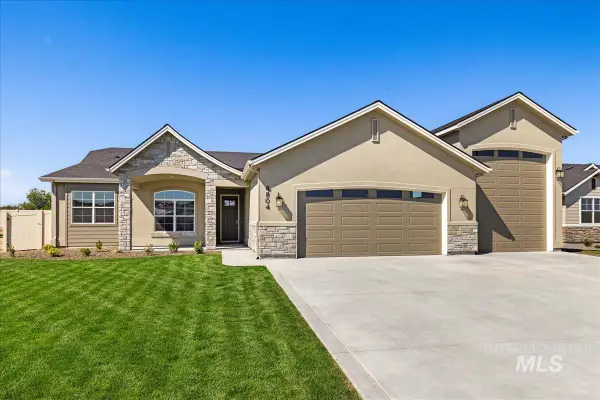 $695,000Active4 beds 3 baths2,025 sq. ft.
$695,000Active4 beds 3 baths2,025 sq. ft.4804 Gap Creek Ave, Caldwell, ID 83607
MLS# 98956570Listed by: BERKSHIRE HATHAWAY HOMESERVICES SILVERHAWK REALTY 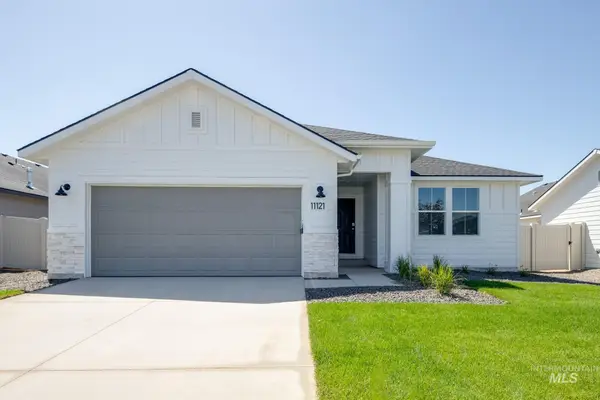 $398,990Active3 beds 2 baths1,694 sq. ft.
$398,990Active3 beds 2 baths1,694 sq. ft.11121 Cart St., Caldwell, ID 83605
MLS# 98953594Listed by: CBH SALES & MARKETING INC- New
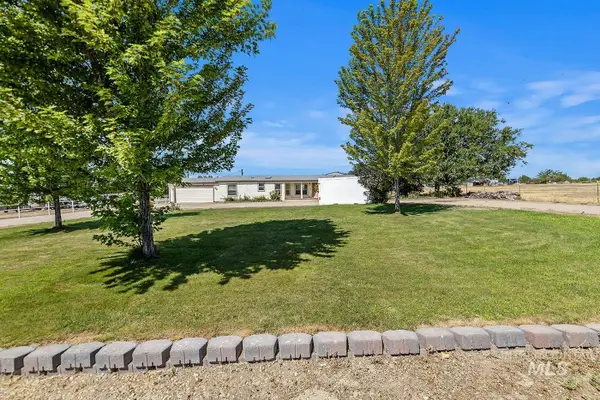 $469,900Active4 beds 2 baths1,578 sq. ft.
$469,900Active4 beds 2 baths1,578 sq. ft.25421 Wagner Rd, Caldwell, ID 83607
MLS# 98956469Listed by: SILVERCREEK REALTY GROUP - Open Sun, 1 to 4pmNew
 $434,990Active4 beds 2 baths1,860 sq. ft.
$434,990Active4 beds 2 baths1,860 sq. ft.4914 Endicott Dr, Caldwell, ID 83605
MLS# 98956472Listed by: POINT REALTY LLC - New
 $535,000Active3 beds 3 baths2,139 sq. ft.
$535,000Active3 beds 3 baths2,139 sq. ft.13574 Paoletti St, Caldwell, ID 83607
MLS# 98956454Listed by: AMERICAN DREAM REAL ESTATE, INC 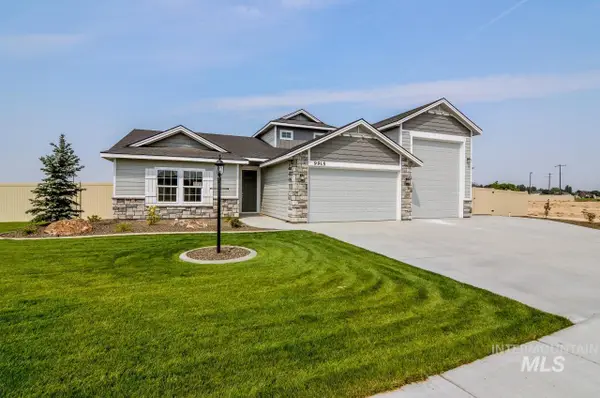 $710,000Pending3 beds 3 baths2,242 sq. ft.
$710,000Pending3 beds 3 baths2,242 sq. ft.4811 Gap Creek Ave, Caldwell, ID 83607
MLS# 98952339Listed by: BERKSHIRE HATHAWAY HOMESERVICES SILVERHAWK REALTY $379,990Active3 beds 2 baths1,408 sq. ft.
$379,990Active3 beds 2 baths1,408 sq. ft.11157 Shadow Glen Drive, Caldwell, ID 83605
MLS# 98954717Listed by: NEW HOME STAR IDAHO

