20452 Rambler Place, Caldwell, ID 83605
Local realty services provided by:ERA West Wind Real Estate
20452 Rambler Place,Caldwell, ID 83605
$679,150
- 5 Beds
- 5 Baths
- 3,848 sq. ft.
- Single family
- Pending
Listed by:janelle anderson
Office:fathom realty
MLS#:98940102
Source:ID_IMLS
Price summary
- Price:$679,150
- Price per sq. ft.:$176.49
- Monthly HOA dues:$45
About this home
Move in ready home with refrigerator, washer/dryer, window blinds, and full landscape! NextGen Suite has separate entrance and single car garage with direct access. Kitchenette includes a convection microwave and quartz countertops. The main part of the home has a great room with fireplace and 8’x8’ sliding glass patio door out to your covered patio. The top-of-the-lin kitchen, features double ovens, gas cooktop, and spacious walk-in pantry, and gourmet island. The kitchen and baths have quartz countertops, with 36” high cabinets in the baths. Each room is wired for your favorite chandelier or ceiling fan and the kitchen island is pr-wired for pendant lights. Other thoughtful designs include 6” baseboards, Ring video doorbell, High-efficiency features, and new home warranty! Mandalay Ranch features green spaces with walking paths, views of the mountains, a Tot Lot, a Club House, and community pool! Quick access to the freeway, shopping, and dining add to the ease of living in Mandalay Ranch.
Contact an agent
Home facts
- Year built:2025
- Listing ID #:98940102
- Added:186 day(s) ago
- Updated:September 25, 2025 at 10:16 AM
Rooms and interior
- Bedrooms:5
- Total bathrooms:5
- Full bathrooms:5
- Living area:3,848 sq. ft.
Heating and cooling
- Cooling:Central Air
- Heating:Forced Air
Structure and exterior
- Roof:Architectural Style
- Year built:2025
- Building area:3,848 sq. ft.
- Lot area:0.22 Acres
Schools
- High school:Ridgevue
- Middle school:Summitvue
- Elementary school:East Canyon
Utilities
- Water:City Service
Finances and disclosures
- Price:$679,150
- Price per sq. ft.:$176.49
New listings near 20452 Rambler Place
- New
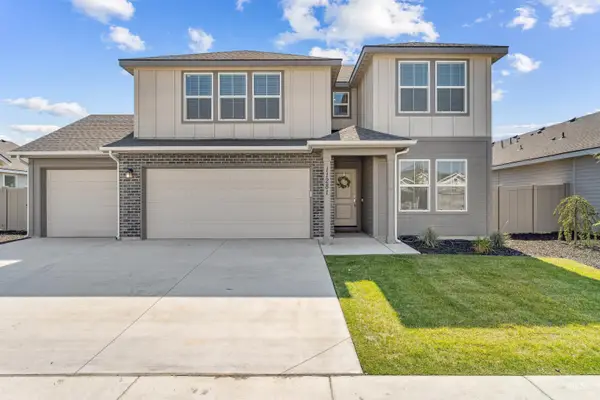 $450,000Active4 beds 3 baths2,292 sq. ft.
$450,000Active4 beds 3 baths2,292 sq. ft.11281 Barn Ranch St., Caldwell, ID 83605
MLS# 98962709Listed by: SILVERCREEK REALTY GROUP - New
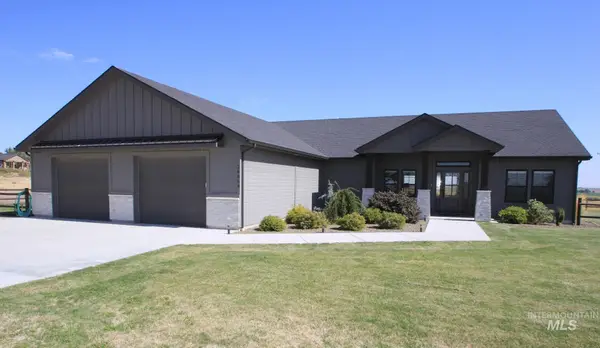 $824,900Active3 beds 2 baths1,886 sq. ft.
$824,900Active3 beds 2 baths1,886 sq. ft.26868 Royal Acres Way, Caldwell, ID 83607
MLS# 98962665Listed by: ASSIST2SELL BUYERS AND SELLERS - Open Sat, 11am to 1pmNew
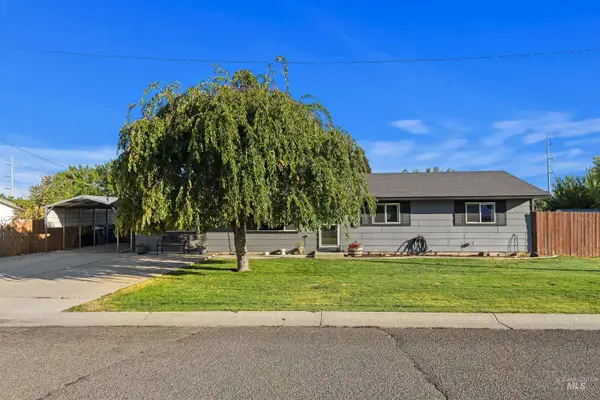 $349,000Active3 beds 2 baths1,392 sq. ft.
$349,000Active3 beds 2 baths1,392 sq. ft.2223 Big Sky St, Caldwell, ID 83605
MLS# 98962660Listed by: SILVERCREEK REALTY GROUP - New
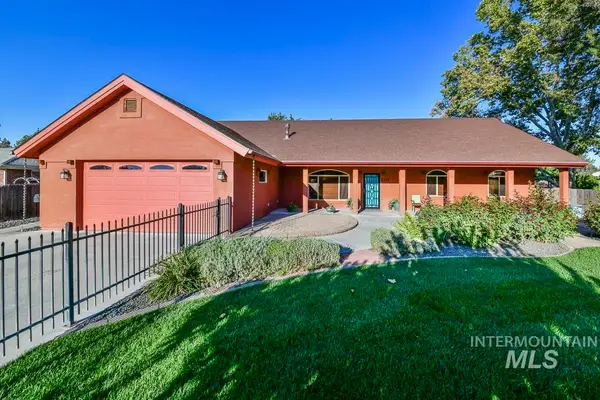 $539,000Active3 beds 3 baths2,526 sq. ft.
$539,000Active3 beds 3 baths2,526 sq. ft.2214 Washington, Caldwell, ID 83605
MLS# 98962635Listed by: POWERHOUSE REAL ESTATE GROUP - New
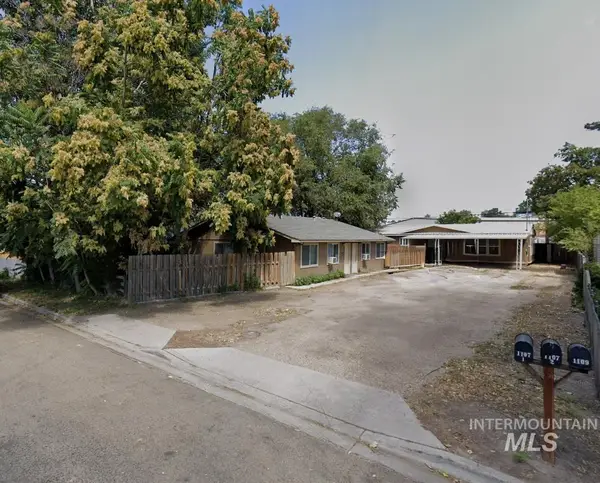 $525,000Active6 beds 4 baths2,800 sq. ft.
$525,000Active6 beds 4 baths2,800 sq. ft.1107 E Elgin St., Caldwell, ID 83605
MLS# 98962544Listed by: RALLENS REALTY CONSULTANTS 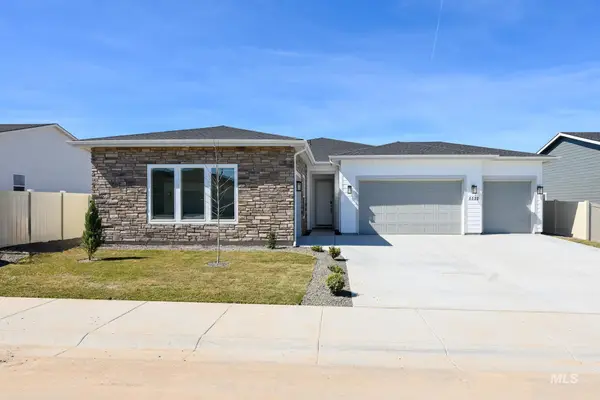 $514,000Pending3 beds 3 baths2,128 sq. ft.
$514,000Pending3 beds 3 baths2,128 sq. ft.5522 Sparky Ave, Caldwell, ID 83607
MLS# 98962519Listed by: TOLL BROTHERS REAL ESTATE, INC $360,000Pending3 beds 2 baths1,382 sq. ft.
$360,000Pending3 beds 2 baths1,382 sq. ft.14739 Wing Spread Dr, Caldwell, ID 83607
MLS# 98962524Listed by: TOLL BROTHERS REAL ESTATE, INC $405,000Pending4 beds 3 baths2,004 sq. ft.
$405,000Pending4 beds 3 baths2,004 sq. ft.14753 Wing Spread Dr, Caldwell, ID 83607
MLS# 98962493Listed by: TOLL BROTHERS REAL ESTATE, INC- New
 $305,000Active3 beds 1 baths1,020 sq. ft.
$305,000Active3 beds 1 baths1,020 sq. ft.1218 N Plateau Ave, Caldwell, ID 83605
MLS# 98962496Listed by: SILVERCREEK REALTY GROUP - Open Sat, 2 to 4pmNew
 $335,000Active3 beds 2 baths1,228 sq. ft.
$335,000Active3 beds 2 baths1,228 sq. ft.11559 Shelburne Ct, Caldwell, ID 83605
MLS# 98962461Listed by: KELLER WILLIAMS REALTY BOISE
