22205 Aura Vista Way, Caldwell, ID 83607
Local realty services provided by:ERA West Wind Real Estate

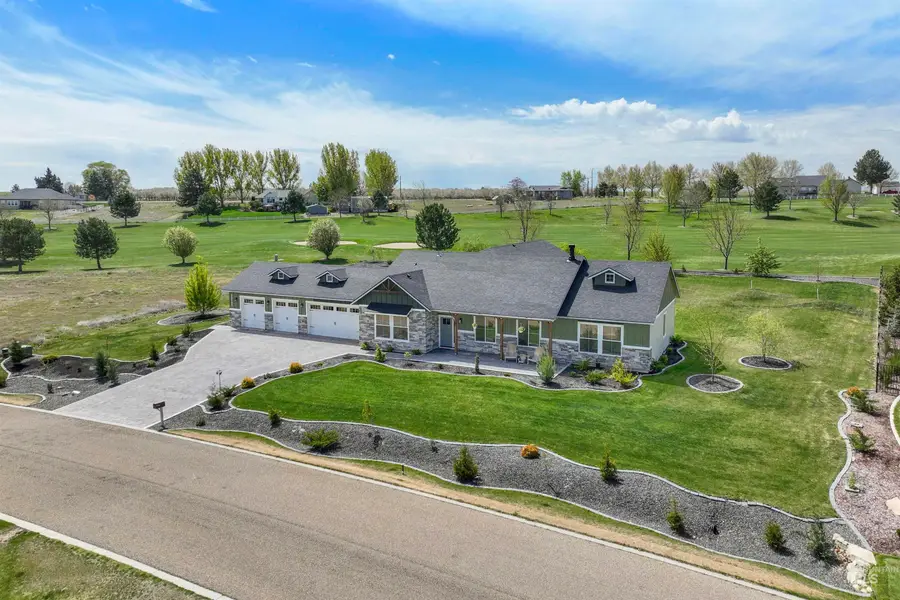
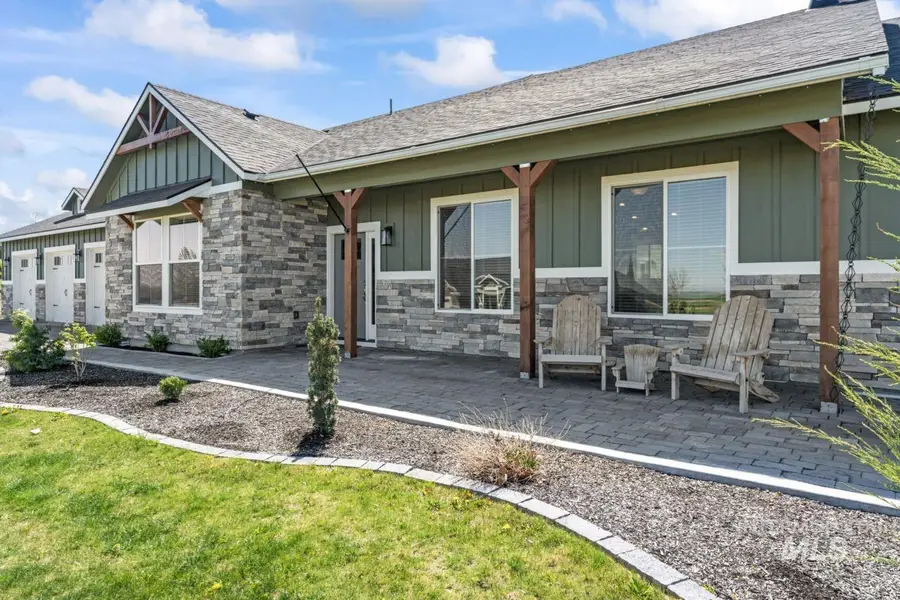
Listed by:robert becker
Office:silvercreek realty group
MLS#:98943946
Source:ID_IMLS
Price summary
- Price:$879,990
- Price per sq. ft.:$324.48
- Monthly HOA dues:$41.67
About this home
Welcome to Your Fairway Dream Home at Timberstone Golf Course! Step onto the green every day from this custom-built gem, perfectly positioned between the 12th fairway and the 14th tee box of the prestigious Timberstone Golf Course. This is more than a home—it's your personal clubhouse retreat. Property Highlights .82-acre lot with sweeping golf course views from nearly every angle Spacious 4-car garage with a beautifully designed paver driveway and matching sidewalks Open-concept floorplan, perfect for entertaining or relaxing after a round Split-bedroom layout offering privacy and comfort for you and your guests Unwind on your patio with panoramic vistas of the meticulously maintained fairways. Whether you're a weekend warrior or a daily golfer, this home is the perfect blend of luxury living and golf course lifestyle. Location, Views, Space, and Style—you won’t find another home like this on the course. Schedule your private tour today and get ready to live the ultimate golf course life!
Contact an agent
Home facts
- Year built:2022
- Listing Id #:98943946
- Added:99 day(s) ago
- Updated:July 21, 2025 at 08:42 PM
Rooms and interior
- Bedrooms:4
- Total bathrooms:3
- Full bathrooms:3
- Living area:2,712 sq. ft.
Heating and cooling
- Cooling:Central Air
- Heating:Forced Air, Natural Gas
Structure and exterior
- Roof:Composition, Metal
- Year built:2022
- Building area:2,712 sq. ft.
- Lot area:0.82 Acres
Schools
- High school:Vallivue
- Middle school:Vallivue Middle
- Elementary school:West Canyon
Utilities
- Water:City Service
Finances and disclosures
- Price:$879,990
- Price per sq. ft.:$324.48
- Tax amount:$4,616 (2024)
New listings near 22205 Aura Vista Way
- New
 $739,000Active4 beds 3 baths2,541 sq. ft.
$739,000Active4 beds 3 baths2,541 sq. ft.13855 Riverside Rd, Caldwell, ID 83607
MLS# 98956602Listed by: HOMES OF IDAHO - New
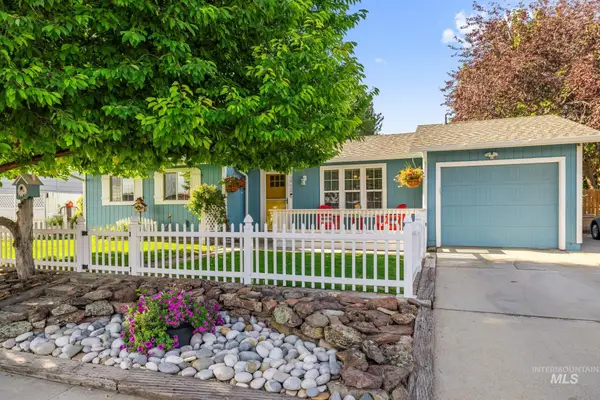 $359,900Active3 beds 1 baths1,360 sq. ft.
$359,900Active3 beds 1 baths1,360 sq. ft.2720 Beech Street, Caldwell, ID 83605
MLS# 98956605Listed by: SILVERCREEK REALTY GROUP - Coming Soon
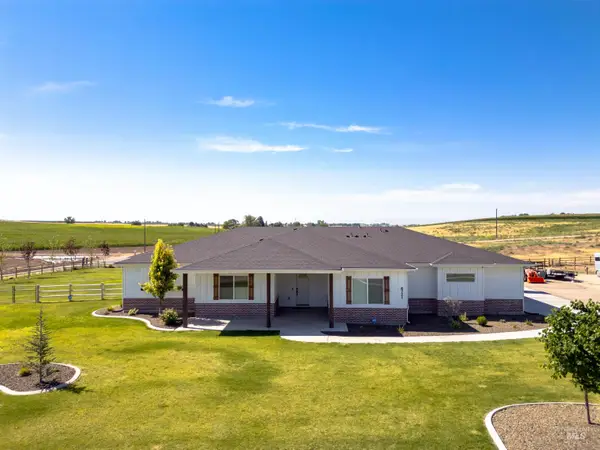 $1,100,000Coming Soon4 beds 2 baths
$1,100,000Coming Soon4 beds 2 baths6721 El Paso Rd., Caldwell, ID 83607
MLS# 98956569Listed by: KELLER WILLIAMS REALTY BOISE - New
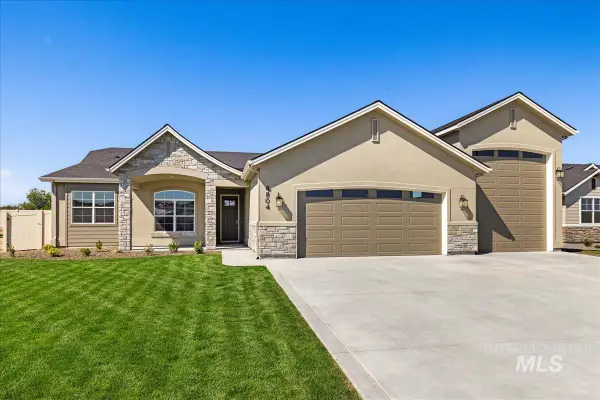 $695,000Active4 beds 3 baths2,025 sq. ft.
$695,000Active4 beds 3 baths2,025 sq. ft.4804 Gap Creek Ave, Caldwell, ID 83607
MLS# 98956570Listed by: BERKSHIRE HATHAWAY HOMESERVICES SILVERHAWK REALTY 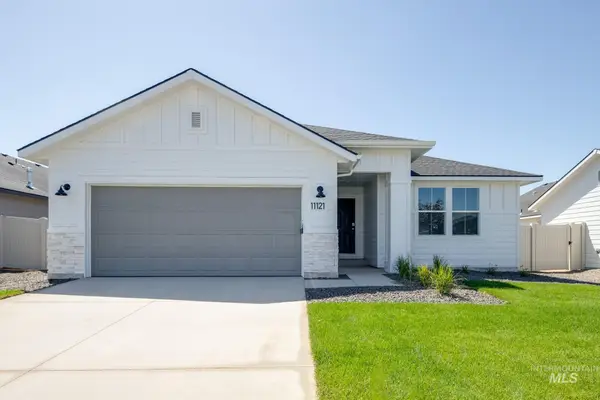 $398,990Active3 beds 2 baths1,694 sq. ft.
$398,990Active3 beds 2 baths1,694 sq. ft.11121 Cart St., Caldwell, ID 83605
MLS# 98953594Listed by: CBH SALES & MARKETING INC- New
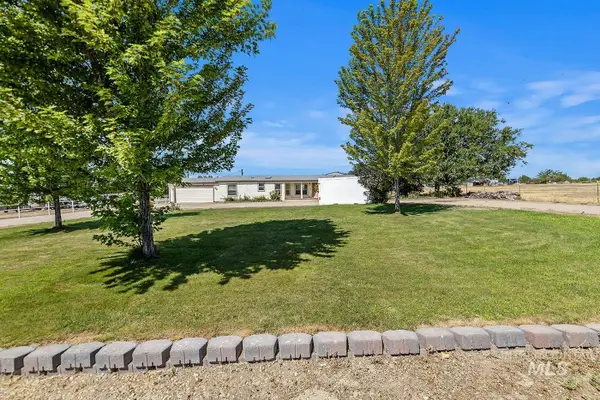 $469,900Active4 beds 2 baths1,578 sq. ft.
$469,900Active4 beds 2 baths1,578 sq. ft.25421 Wagner Rd, Caldwell, ID 83607
MLS# 98956469Listed by: SILVERCREEK REALTY GROUP - Open Sun, 1 to 4pmNew
 $434,990Active4 beds 2 baths1,860 sq. ft.
$434,990Active4 beds 2 baths1,860 sq. ft.4914 Endicott Dr, Caldwell, ID 83605
MLS# 98956472Listed by: POINT REALTY LLC - New
 $535,000Active3 beds 3 baths2,139 sq. ft.
$535,000Active3 beds 3 baths2,139 sq. ft.13574 Paoletti St, Caldwell, ID 83607
MLS# 98956454Listed by: AMERICAN DREAM REAL ESTATE, INC 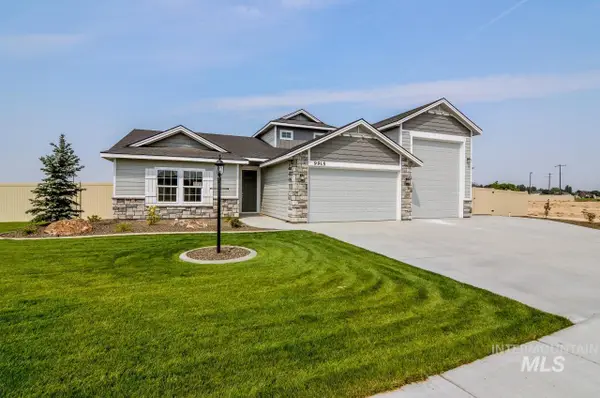 $710,000Pending3 beds 3 baths2,242 sq. ft.
$710,000Pending3 beds 3 baths2,242 sq. ft.4811 Gap Creek Ave, Caldwell, ID 83607
MLS# 98952339Listed by: BERKSHIRE HATHAWAY HOMESERVICES SILVERHAWK REALTY $379,990Active3 beds 2 baths1,408 sq. ft.
$379,990Active3 beds 2 baths1,408 sq. ft.11157 Shadow Glen Drive, Caldwell, ID 83605
MLS# 98954717Listed by: NEW HOME STAR IDAHO

