24910 Ardmore Ct, Caldwell, ID 83607
Local realty services provided by:ERA West Wind Real Estate
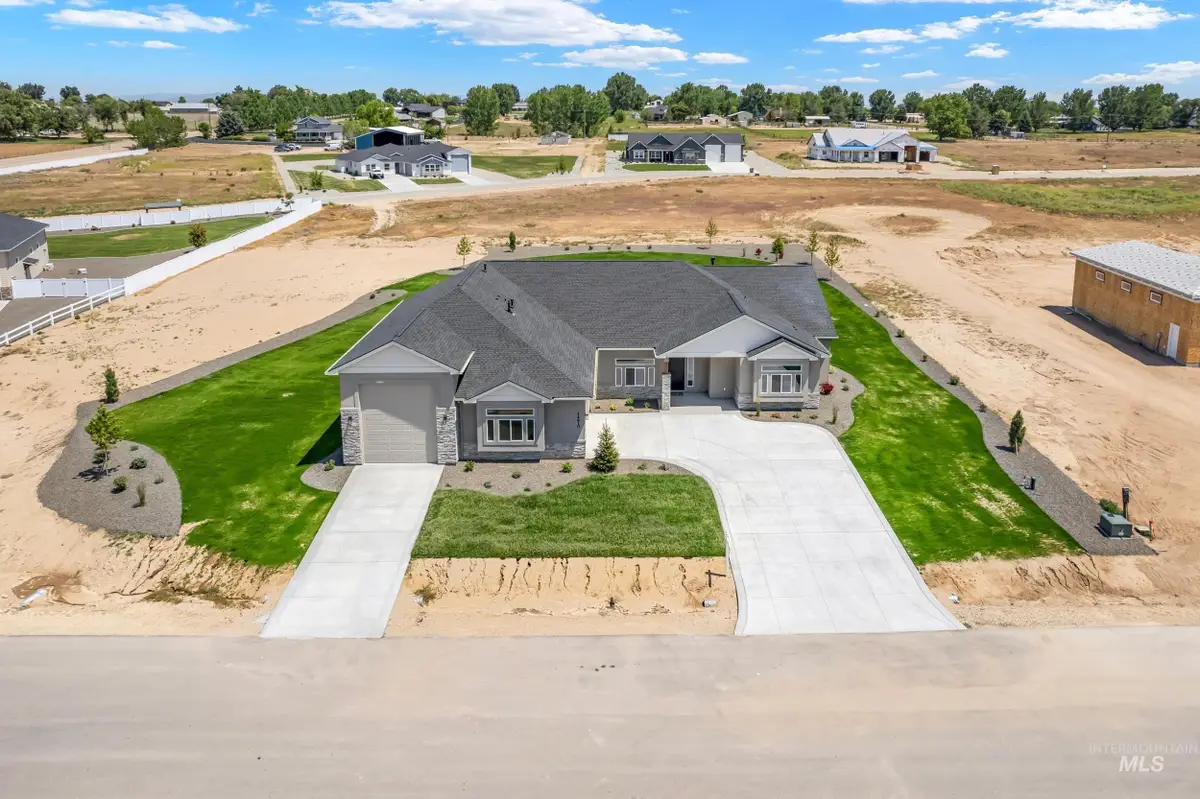
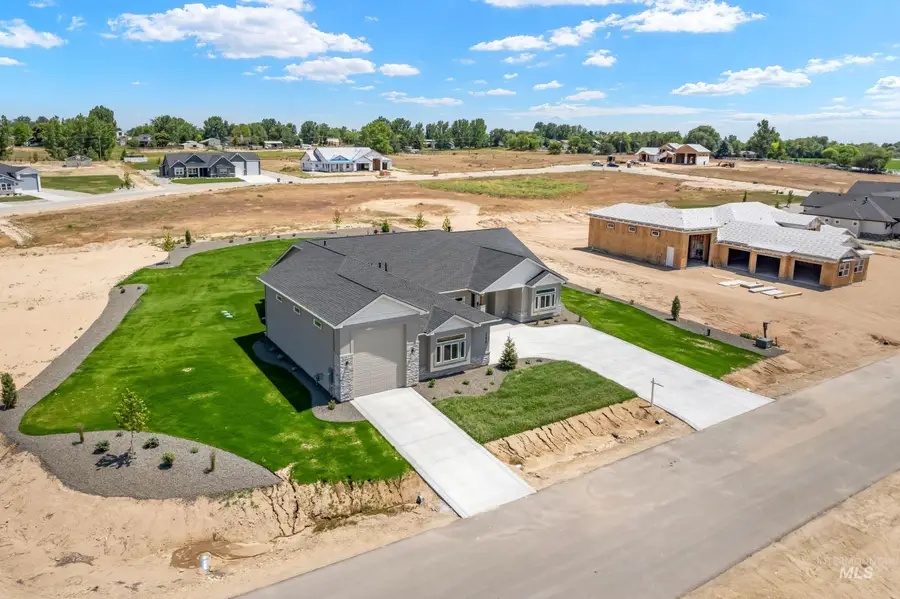
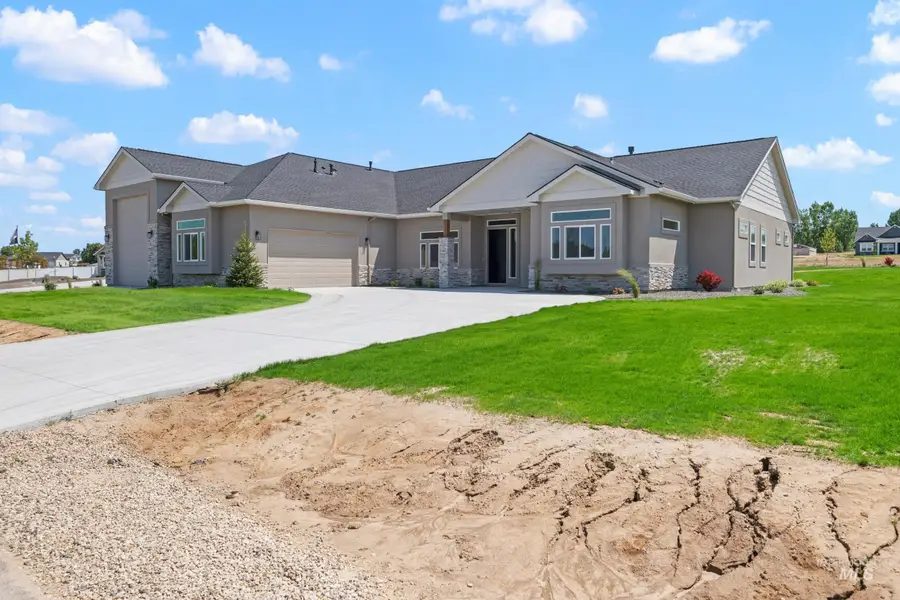
Listed by:michael madsen
Office:208 real estate
MLS#:98932892
Source:ID_IMLS
Price summary
- Price:$1,180,000
- Price per sq. ft.:$361.96
- Monthly HOA dues:$41.67
About this home
Modern Living Meets Sustainability on 1 ACRE! Discover the perfect blend of luxury, space, and innovation with this stunning 3,260 SQFT home, thoughtfully designed to embody the best of modern living. Nestled on a generous 1-acre property, this 4-bedroom, 3-bathroom residence offers room to grow, entertain, and enjoy life to the fullest. The open-concept design features cutting-edge construction techniques and technologies, including laser-leveling accuracy, and energy-efficient systems. Sustainable green materials and universal design principles ensure this home isn’t just beautiful but built for a smarter, eco-friendly future. Energy-Efficient Design: Enjoy reduced utility costs with installations meeting HERS Rating, Energy Star, and LEEDS certification standards. This home is more than just a residence—it’s a statement of innovation and sustainability. Schedule your private tour today to experience firsthand how modern techniques and technologies redefine comfortable, eco-conscious living.
Contact an agent
Home facts
- Year built:2025
- Listing Id #:98932892
- Added:56 day(s) ago
- Updated:July 29, 2025 at 01:07 AM
Rooms and interior
- Bedrooms:4
- Total bathrooms:4
- Full bathrooms:4
- Living area:3,260 sq. ft.
Heating and cooling
- Cooling:Central Air
- Heating:Forced Air, Natural Gas
Structure and exterior
- Roof:Architectural Style, Composition
- Year built:2025
- Building area:3,260 sq. ft.
- Lot area:1 Acres
Schools
- High school:Middleton
- Middle school:Middleton Jr
- Elementary school:Middleton Heights
Utilities
- Water:Well
- Sewer:Septic Tank
Finances and disclosures
- Price:$1,180,000
- Price per sq. ft.:$361.96
New listings near 24910 Ardmore Ct
- Coming Soon
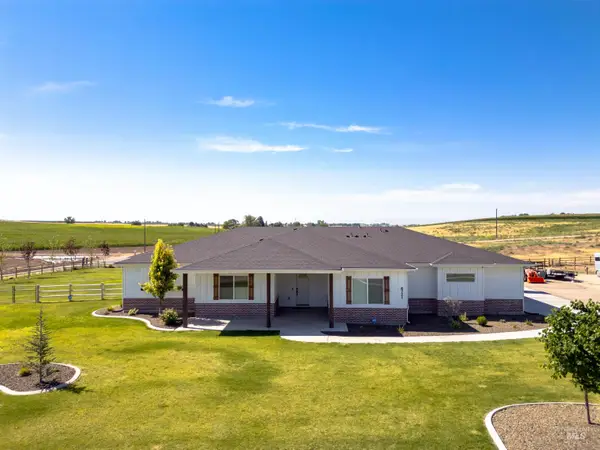 $1,100,000Coming Soon4 beds 2 baths
$1,100,000Coming Soon4 beds 2 baths6721 El Paso Rd., Caldwell, ID 83607
MLS# 98956569Listed by: KELLER WILLIAMS REALTY BOISE - New
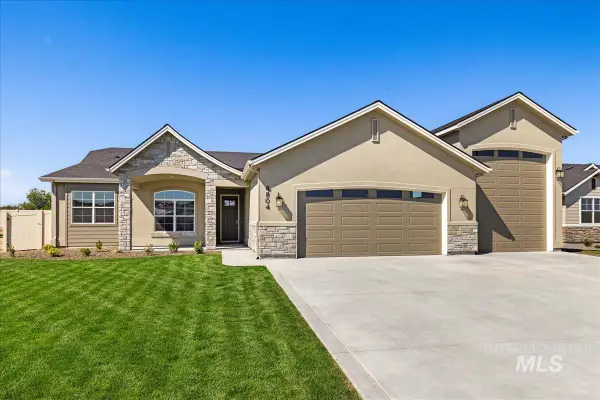 $695,000Active4 beds 3 baths2,025 sq. ft.
$695,000Active4 beds 3 baths2,025 sq. ft.4804 Gap Creek Ave, Caldwell, ID 83607
MLS# 98956570Listed by: BERKSHIRE HATHAWAY HOMESERVICES SILVERHAWK REALTY 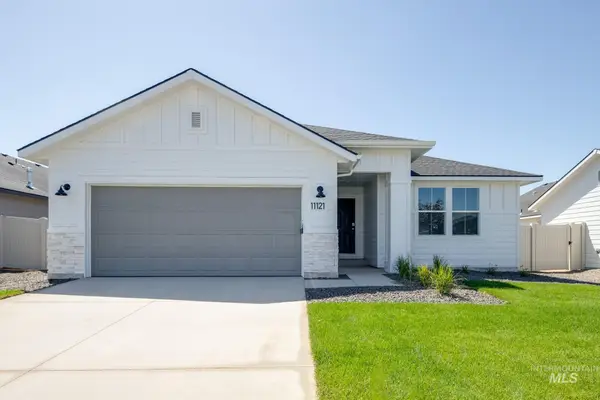 $398,990Active3 beds 2 baths1,694 sq. ft.
$398,990Active3 beds 2 baths1,694 sq. ft.11121 Cart St., Caldwell, ID 83605
MLS# 98953594Listed by: CBH SALES & MARKETING INC- New
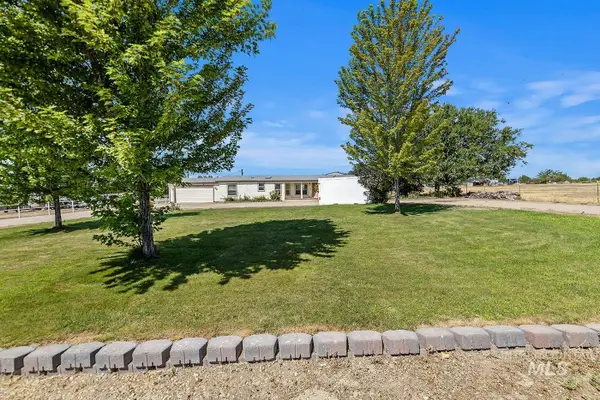 $469,900Active4 beds 2 baths1,578 sq. ft.
$469,900Active4 beds 2 baths1,578 sq. ft.25421 Wagner Rd, Caldwell, ID 83607
MLS# 98956469Listed by: SILVERCREEK REALTY GROUP - Open Sun, 1 to 4pmNew
 $434,990Active4 beds 2 baths1,860 sq. ft.
$434,990Active4 beds 2 baths1,860 sq. ft.4914 Endicott Dr, Caldwell, ID 83605
MLS# 98956472Listed by: POINT REALTY LLC - New
 $535,000Active3 beds 3 baths2,139 sq. ft.
$535,000Active3 beds 3 baths2,139 sq. ft.13574 Paoletti St, Caldwell, ID 83607
MLS# 98956454Listed by: AMERICAN DREAM REAL ESTATE, INC 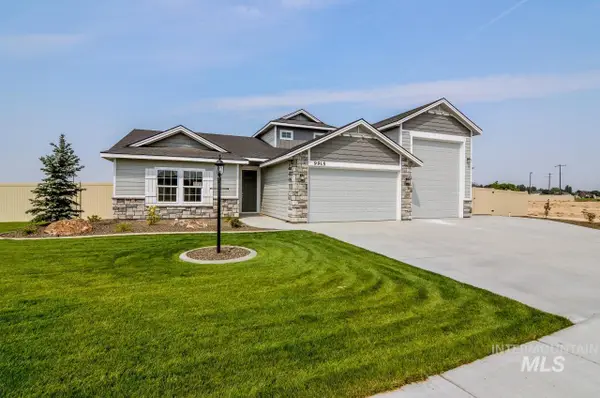 $710,000Pending3 beds 3 baths2,242 sq. ft.
$710,000Pending3 beds 3 baths2,242 sq. ft.4811 Gap Creek Ave, Caldwell, ID 83607
MLS# 98952339Listed by: BERKSHIRE HATHAWAY HOMESERVICES SILVERHAWK REALTY $379,990Active3 beds 2 baths1,408 sq. ft.
$379,990Active3 beds 2 baths1,408 sq. ft.11157 Shadow Glen Drive, Caldwell, ID 83605
MLS# 98954717Listed by: NEW HOME STAR IDAHO- New
 $419,990Active3 beds 2 baths1,694 sq. ft.
$419,990Active3 beds 2 baths1,694 sq. ft.16270 Backfill Pl, Caldwell, ID 83607
MLS# 98956382Listed by: CBH SALES & MARKETING INC - New
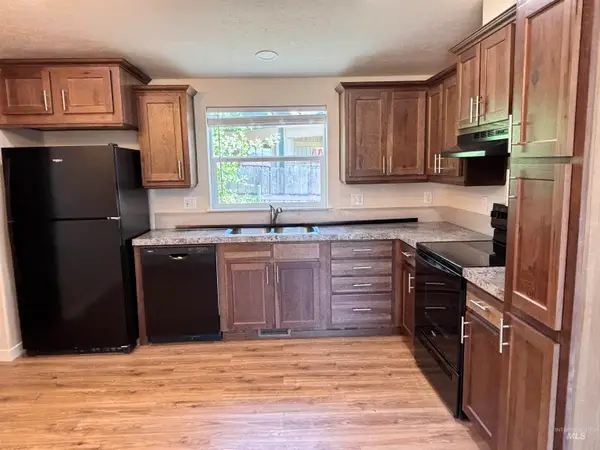 $369,900Active3 beds 2 baths1,040 sq. ft.
$369,900Active3 beds 2 baths1,040 sq. ft.24961 Sunburst, Caldwell, ID 83607
MLS# 98956333Listed by: KELLER WILLIAMS REALTY BOISE

