3924 Winston St, Caldwell, ID 83607
Local realty services provided by:ERA West Wind Real Estate
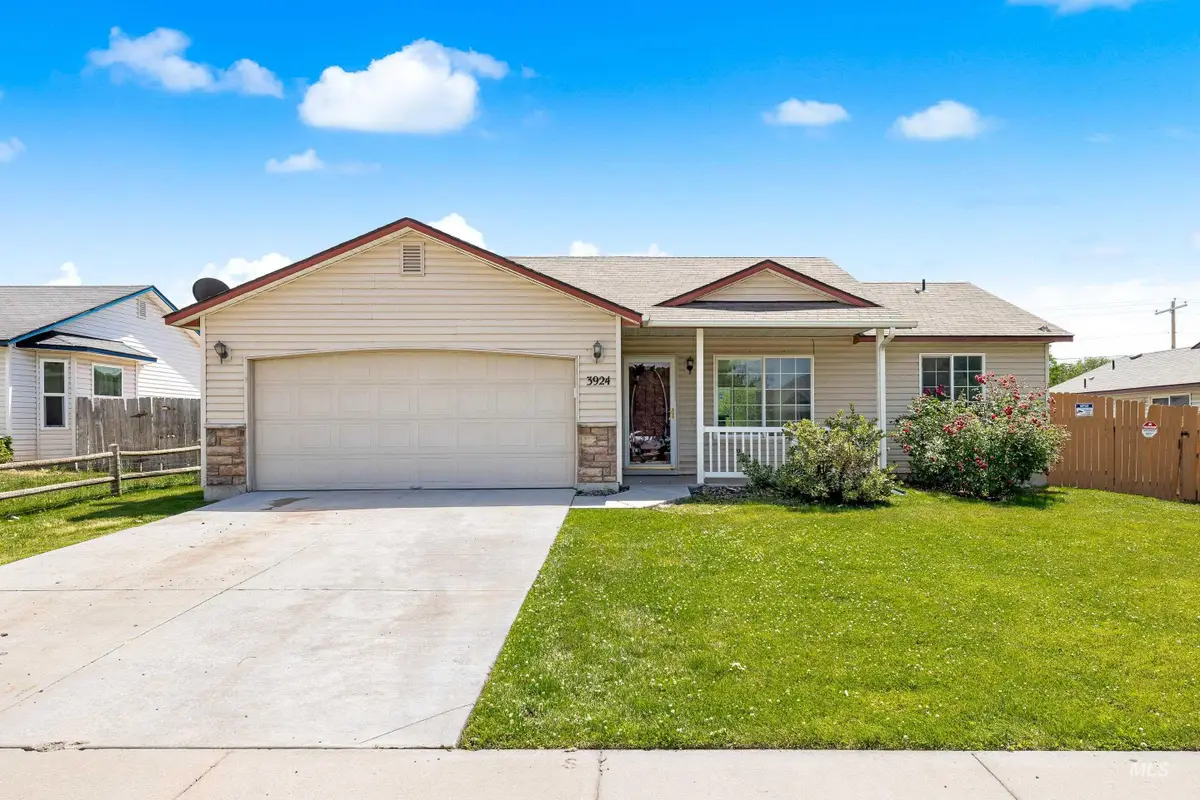
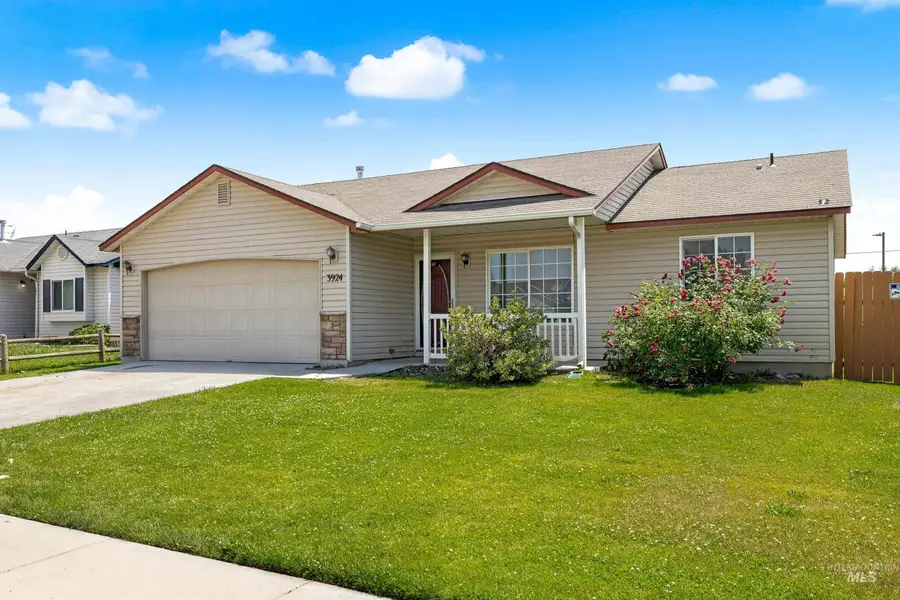

3924 Winston St,Caldwell, ID 83607
$325,000
- 3 Beds
- 2 Baths
- 925 sq. ft.
- Single family
- Pending
Listed by:mallory mcgwire vering
Office:silvercreek realty group
MLS#:98954017
Source:ID_IMLS
Price summary
- Price:$325,000
- Price per sq. ft.:$351.35
- Monthly HOA dues:$10
About this home
Charming, fresh, and move-in ready—this 3 bed, 2 bath home offers the perfect blend of comfort and convenience. Thoughtfully designed with a desirable split floor plan, it provides ideal separation between the primary suite and additional bedrooms. Enjoy brand-new interior paint and carpet throughout, giving the home a clean and modern feel from the moment you walk in. Step outside to a delightful, low-maintenance backyard—just the right size for relaxing or entertaining without the upkeep. Located only 10 minutes from Lake Lowell and just 4 miles from the vibrant shops, restaurants, and events in downtown Caldwell, this home puts recreation and city charm within easy reach. Whether you're a first-time buyer, looking to downsize, or ready for a simple lifestyle with great access to amenities, this home checks all the boxes. Don't miss your chance to fall in love—homes like this don’t come around often!
Contact an agent
Home facts
- Year built:2004
- Listing Id #:98954017
- Added:35 day(s) ago
- Updated:August 10, 2025 at 04:02 PM
Rooms and interior
- Bedrooms:3
- Total bathrooms:2
- Full bathrooms:2
- Living area:925 sq. ft.
Heating and cooling
- Cooling:Central Air
- Heating:Forced Air
Structure and exterior
- Roof:Composition
- Year built:2004
- Building area:925 sq. ft.
- Lot area:0.14 Acres
Schools
- High school:Vallivue
- Middle school:Vallivue Middle
- Elementary school:Skyway
Utilities
- Water:City Service
Finances and disclosures
- Price:$325,000
- Price per sq. ft.:$351.35
- Tax amount:$1,095 (2024)
New listings near 3924 Winston St
- New
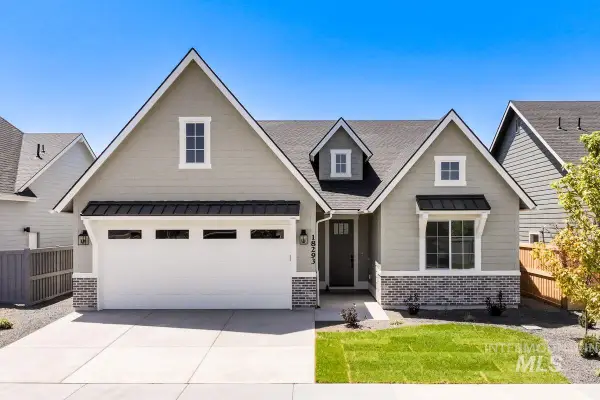 $534,900Active3 beds 3 baths2,136 sq. ft.
$534,900Active3 beds 3 baths2,136 sq. ft.10351 Stony Oak St, Nampa, ID 83687
MLS# 98958147Listed by: BOISE PREMIER REAL ESTATE - New
 $335,000Active3 beds 2 baths1,122 sq. ft.
$335,000Active3 beds 2 baths1,122 sq. ft.13648 Orlando St, Caldwell, ID 83607
MLS# 98958136Listed by: SILVERCREEK REALTY GROUP - New
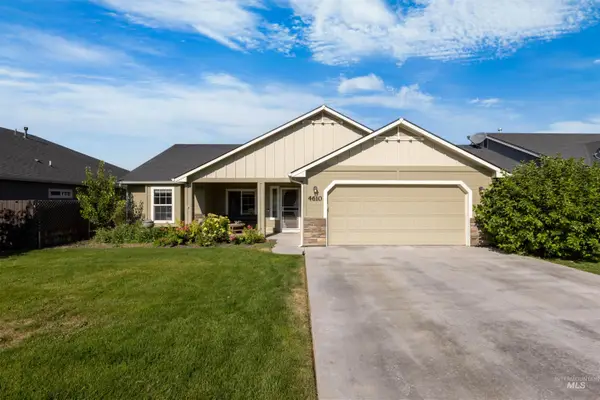 $379,900Active3 beds 2 baths1,456 sq. ft.
$379,900Active3 beds 2 baths1,456 sq. ft.4610 Equinox, Caldwell, ID 83607
MLS# 98958144Listed by: SILVERCREEK REALTY GROUP - New
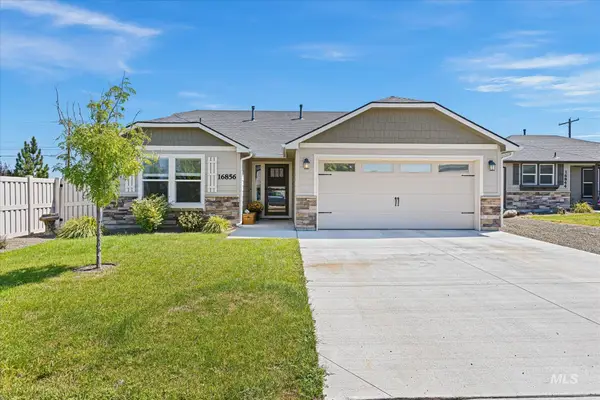 $374,900Active3 beds 2 baths1,408 sq. ft.
$374,900Active3 beds 2 baths1,408 sq. ft.16856 Suffolk Ave, Caldwell, ID 83607
MLS# 98958117Listed by: WINDERMERE REAL ESTATE PROFESSIONALS - New
 $399,900Active4.53 Acres
$399,900Active4.53 AcresTBD Upper Pleasant Ridge Rd., Caldwell, ID 83607
MLS# 98958089Listed by: RE/MAX EXECUTIVES - New
 $359,990Active3 beds 2 baths1,522 sq. ft.
$359,990Active3 beds 2 baths1,522 sq. ft.19618 Delmarva Ave., Caldwell, ID 83605
MLS# 98958099Listed by: HOMES OF IDAHO - New
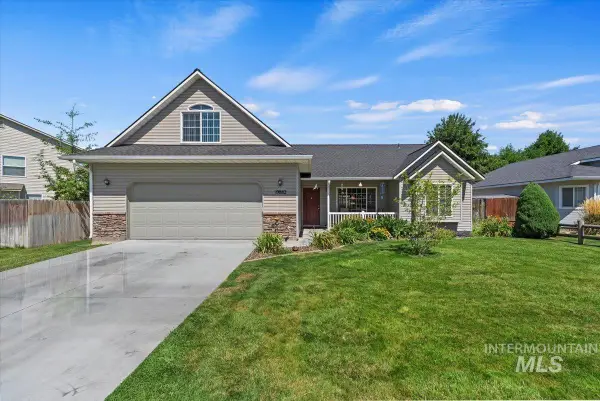 $380,000Active3 beds 2 baths1,504 sq. ft.
$380,000Active3 beds 2 baths1,504 sq. ft.19882 Kennebec Way, Caldwell, ID 83607
MLS# 98958084Listed by: COLDWELL BANKER TOMLINSON - New
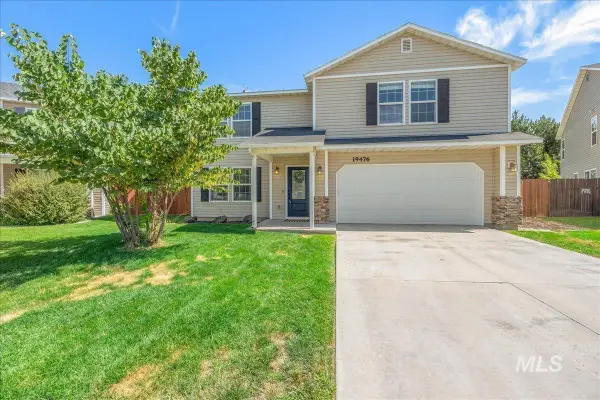 $425,000Active4 beds 3 baths2,732 sq. ft.
$425,000Active4 beds 3 baths2,732 sq. ft.19476 Brush Creek Ave, Caldwell, ID 83605
MLS# 98958065Listed by: HOMES OF IDAHO - New
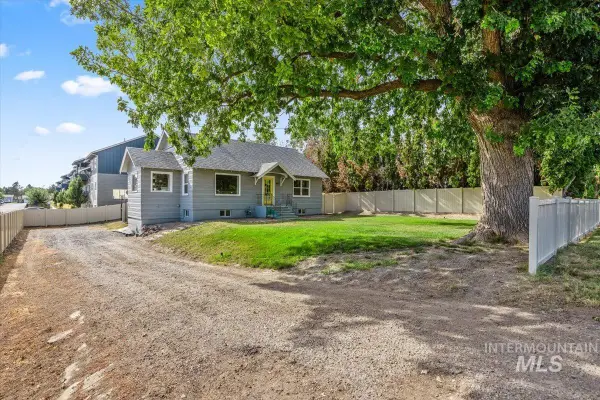 $460,000Active4 beds 2 baths2,640 sq. ft.
$460,000Active4 beds 2 baths2,640 sq. ft.1802 S Kimball Ave., Caldwell, ID 83605
MLS# 98958045Listed by: EXP REALTY, LLC - New
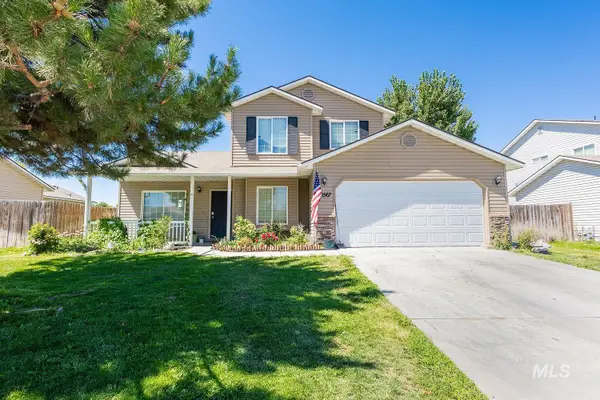 $350,000Active4 beds 3 baths902 sq. ft.
$350,000Active4 beds 3 baths902 sq. ft.16567 Sadie Ave., Caldwell, ID 83607
MLS# 98958029Listed by: LPT REALTY
