4913 Endicott Dr., Caldwell, ID 83605
Local realty services provided by:ERA West Wind Real Estate


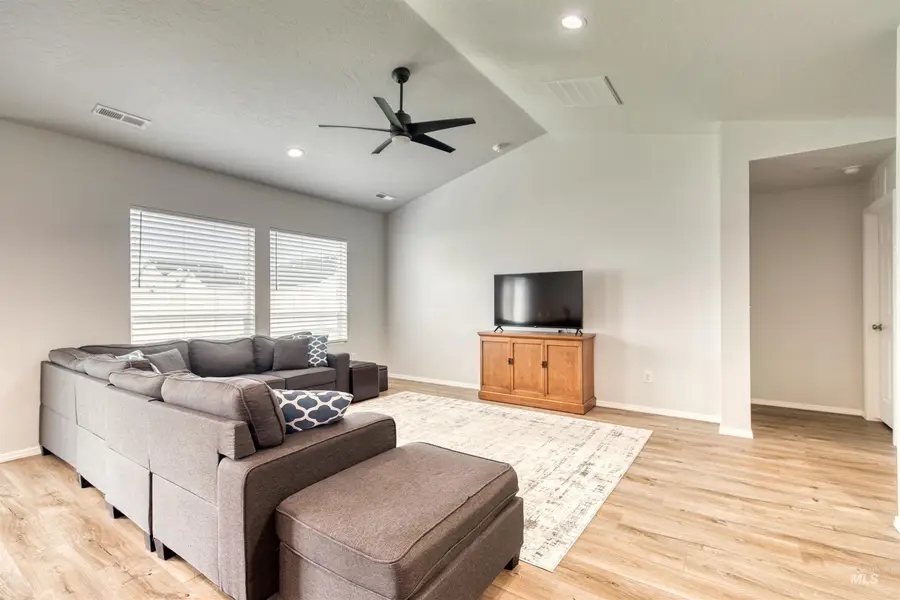
4913 Endicott Dr.,Caldwell, ID 83605
$425,000
- 4 Beds
- 2 Baths
- 1,722 sq. ft.
- Single family
- Pending
Listed by:amy pilotte
Office:keller williams realty boise
MLS#:98950992
Source:ID_IMLS
Price summary
- Price:$425,000
- Price per sq. ft.:$246.81
- Monthly HOA dues:$45.83
About this home
*Still under builder warranty! *Assumable VA loan with 5.3% interest rate* Imagine waking up in this basically-new move-in ready home; getting out of bed & the rest of the home is still quiet, thanks to the split-bedroom layout perfect for families or guests. Step into airy, open-concept living spaces with vaulted ceilings & natural light pouring in, offering a bright feel that instantly lifts your mood! Sit at the breakfast bar where coffee & conversation happen naturally. A kitchen both beautiful & functional w/a large pantry for easy organization & slow-close drawers that add a touch of luxury. Durable, low-maintenance LVP floors throughout the main areas, perfect for busy lives and pets. The primary suite features a dual vanity, walk-in shower & spacious walk-in closet for daily ease & comfort. Step out to a finished fully fenced backyard ready for kids, pets & peaceful evenings. With a 3-car garage that has space for all your cars, tools & toys!
Contact an agent
Home facts
- Year built:2024
- Listing Id #:98950992
- Added:48 day(s) ago
- Updated:July 14, 2025 at 05:06 PM
Rooms and interior
- Bedrooms:4
- Total bathrooms:2
- Full bathrooms:2
- Living area:1,722 sq. ft.
Heating and cooling
- Cooling:Central Air
- Heating:Forced Air, Natural Gas
Structure and exterior
- Roof:Composition
- Year built:2024
- Building area:1,722 sq. ft.
- Lot area:0.19 Acres
Schools
- High school:Ridgevue
- Middle school:Summitvue
- Elementary school:East Canyon
Utilities
- Water:City Service
Finances and disclosures
- Price:$425,000
- Price per sq. ft.:$246.81
- Tax amount:$973 (2024)
New listings near 4913 Endicott Dr.
- Coming Soon
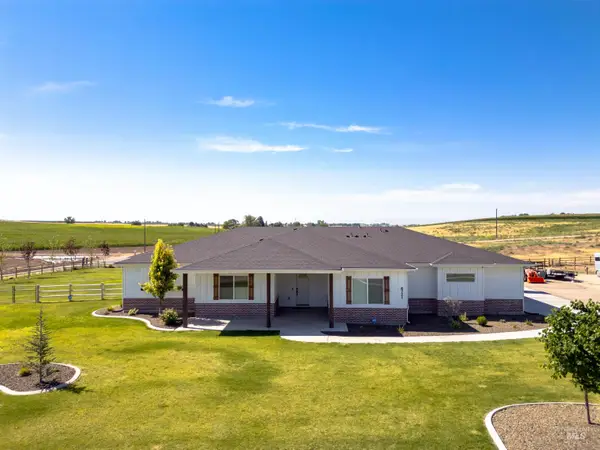 $1,100,000Coming Soon4 beds 2 baths
$1,100,000Coming Soon4 beds 2 baths6721 El Paso Rd., Caldwell, ID 83607
MLS# 98956569Listed by: KELLER WILLIAMS REALTY BOISE - New
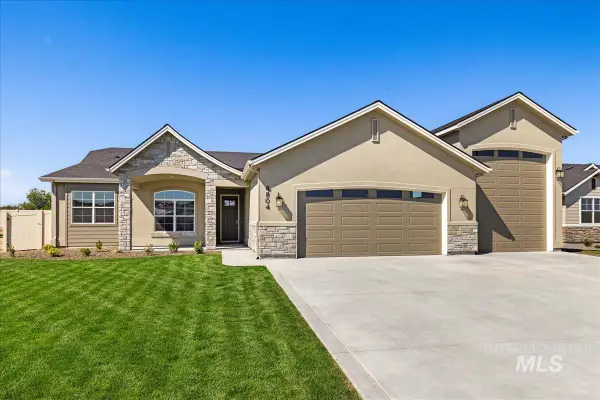 $695,000Active4 beds 3 baths2,025 sq. ft.
$695,000Active4 beds 3 baths2,025 sq. ft.4804 Gap Creek Ave, Caldwell, ID 83607
MLS# 98956570Listed by: BERKSHIRE HATHAWAY HOMESERVICES SILVERHAWK REALTY 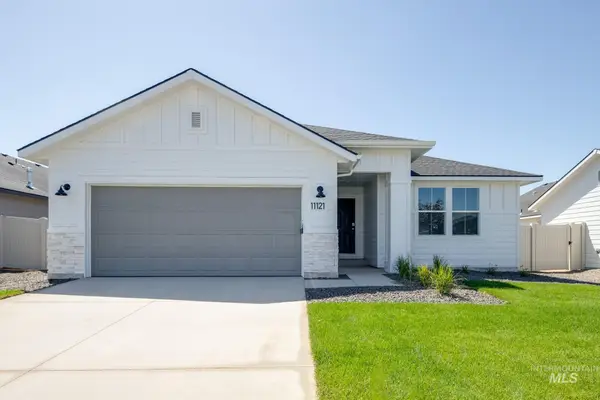 $398,990Active3 beds 2 baths1,694 sq. ft.
$398,990Active3 beds 2 baths1,694 sq. ft.11121 Cart St., Caldwell, ID 83605
MLS# 98953594Listed by: CBH SALES & MARKETING INC- New
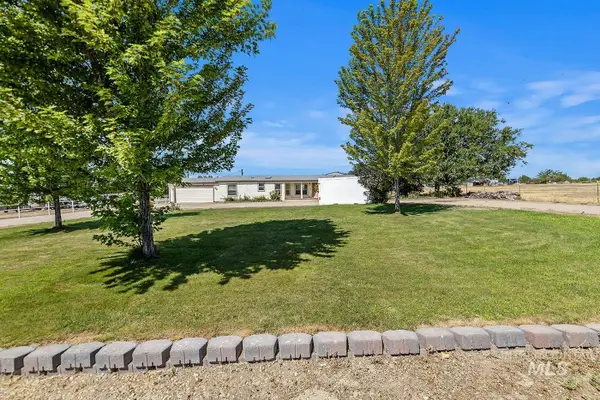 $469,900Active4 beds 2 baths1,578 sq. ft.
$469,900Active4 beds 2 baths1,578 sq. ft.25421 Wagner Rd, Caldwell, ID 83607
MLS# 98956469Listed by: SILVERCREEK REALTY GROUP - Open Sun, 1 to 4pmNew
 $434,990Active4 beds 2 baths1,860 sq. ft.
$434,990Active4 beds 2 baths1,860 sq. ft.4914 Endicott Dr, Caldwell, ID 83605
MLS# 98956472Listed by: POINT REALTY LLC - New
 $535,000Active3 beds 3 baths2,139 sq. ft.
$535,000Active3 beds 3 baths2,139 sq. ft.13574 Paoletti St, Caldwell, ID 83607
MLS# 98956454Listed by: AMERICAN DREAM REAL ESTATE, INC 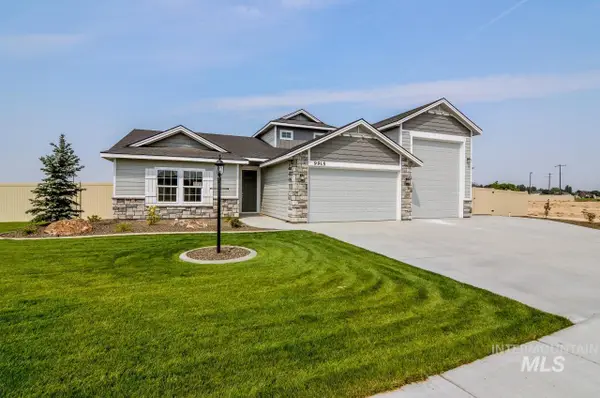 $710,000Pending3 beds 3 baths2,242 sq. ft.
$710,000Pending3 beds 3 baths2,242 sq. ft.4811 Gap Creek Ave, Caldwell, ID 83607
MLS# 98952339Listed by: BERKSHIRE HATHAWAY HOMESERVICES SILVERHAWK REALTY $379,990Active3 beds 2 baths1,408 sq. ft.
$379,990Active3 beds 2 baths1,408 sq. ft.11157 Shadow Glen Drive, Caldwell, ID 83605
MLS# 98954717Listed by: NEW HOME STAR IDAHO- New
 $419,990Active3 beds 2 baths1,694 sq. ft.
$419,990Active3 beds 2 baths1,694 sq. ft.16270 Backfill Pl, Caldwell, ID 83607
MLS# 98956382Listed by: CBH SALES & MARKETING INC - New
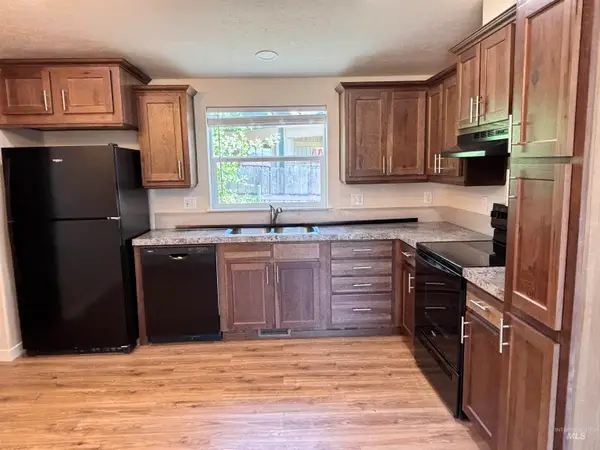 $369,900Active3 beds 2 baths1,040 sq. ft.
$369,900Active3 beds 2 baths1,040 sq. ft.24961 Sunburst, Caldwell, ID 83607
MLS# 98956333Listed by: KELLER WILLIAMS REALTY BOISE

