7877 Sonara Rd, Caldwell, ID 83607
Local realty services provided by:ERA West Wind Real Estate

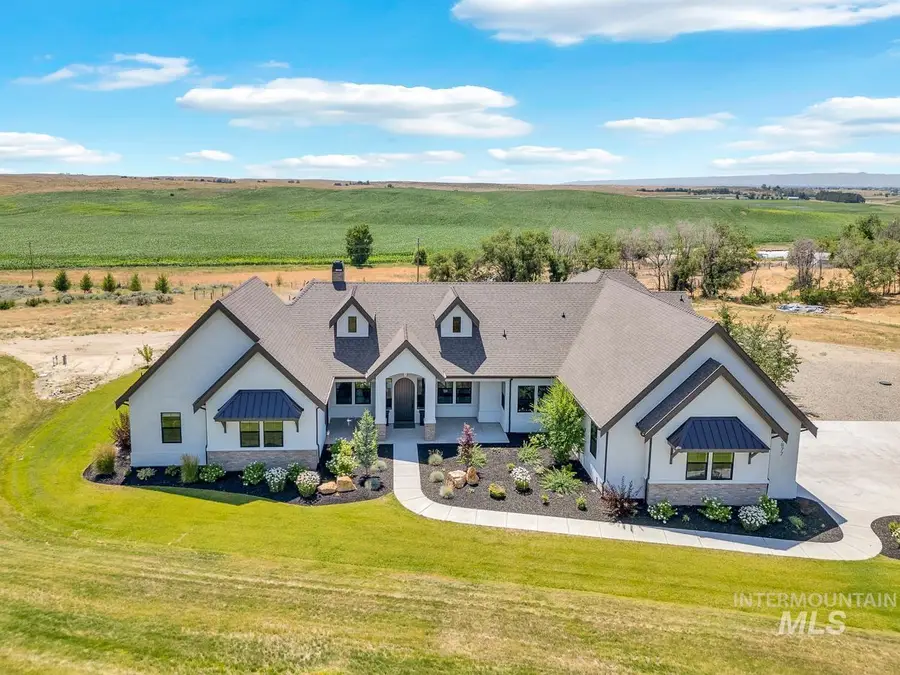

7877 Sonara Rd,Caldwell, ID 83607
$1,584,900
- 4 Beds
- 3 Baths
- 3,902 sq. ft.
- Single family
- Pending
Listed by:patricia eckebrecht
Office:boise premier real estate
MLS#:98953482
Source:ID_IMLS
Price summary
- Price:$1,584,900
- Price per sq. ft.:$406.18
About this home
Experience breathtaking sunrises and sunsets with expansive, peaceful views from this stunning single-family home on acreage. Inside, you'll find 8-foot doors, vaulted ceilings, and exquisite Gray Locke custom cabinetry throughout. The chef’s kitchen features premium Thermador wood paneled appliances, double ovens (including steam), a waterfall quartz island, and a luxurious butler’s pantry. The master bath is a true retreat with hydraulic floor heat, under-cabinet lighting, and soft-close cabinetry. A versatile block-off apartment or mother-in-law suite offers extra privacy and flexibility. The home includes two furnaces, two water heaters, and thermal custom drapes for year-round comfort. Step outside to a spacious attached garage and a high-end, heated, 2400 sq ft insulated custom shop with a loft and RV bay. With no CCRs, a horse corral, and ample room for equipment and RV parking, this property delivers both freedom and function surrounded by serene cornfields.
Contact an agent
Home facts
- Year built:2022
- Listing Id #:98953482
- Added:41 day(s) ago
- Updated:July 21, 2025 at 09:05 PM
Rooms and interior
- Bedrooms:4
- Total bathrooms:3
- Full bathrooms:3
- Living area:3,902 sq. ft.
Heating and cooling
- Cooling:Central Air
- Heating:Forced Air, Propane
Structure and exterior
- Roof:Composition
- Year built:2022
- Building area:3,902 sq. ft.
- Lot area:5.02 Acres
Schools
- High school:Emmett
- Middle school:Emmett
- Elementary school:Shadow Butte
Utilities
- Water:Artesian Well
- Sewer:Septic Tank
Finances and disclosures
- Price:$1,584,900
- Price per sq. ft.:$406.18
- Tax amount:$3,867 (2024)
New listings near 7877 Sonara Rd
- New
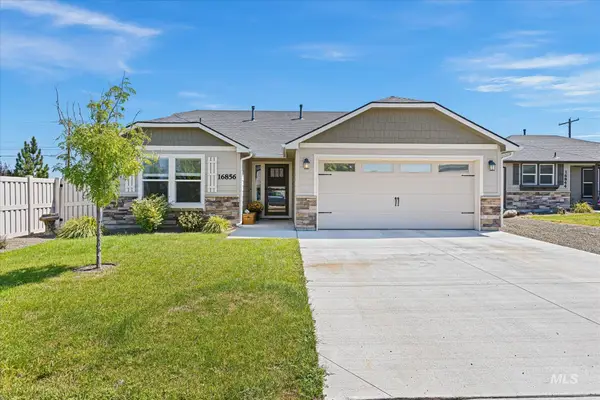 $374,900Active3 beds 2 baths1,408 sq. ft.
$374,900Active3 beds 2 baths1,408 sq. ft.16856 Suffolk Ave, Caldwell, ID 83607
MLS# 98958117Listed by: WINDERMERE REAL ESTATE PROFESSIONALS - New
 $399,900Active4.53 Acres
$399,900Active4.53 AcresTBD Upper Pleasant Ridge Rd., Caldwell, ID 83607
MLS# 98958089Listed by: RE/MAX EXECUTIVES - New
 $359,990Active3 beds 2 baths1,522 sq. ft.
$359,990Active3 beds 2 baths1,522 sq. ft.19618 Delmarva Ave., Caldwell, ID 83605
MLS# 98958099Listed by: HOMES OF IDAHO - New
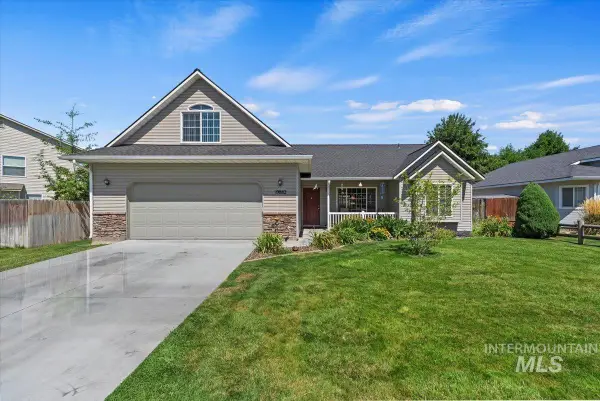 $380,000Active3 beds 2 baths1,504 sq. ft.
$380,000Active3 beds 2 baths1,504 sq. ft.19882 Kennebec Way, Caldwell, ID 83607
MLS# 98958084Listed by: COLDWELL BANKER TOMLINSON - New
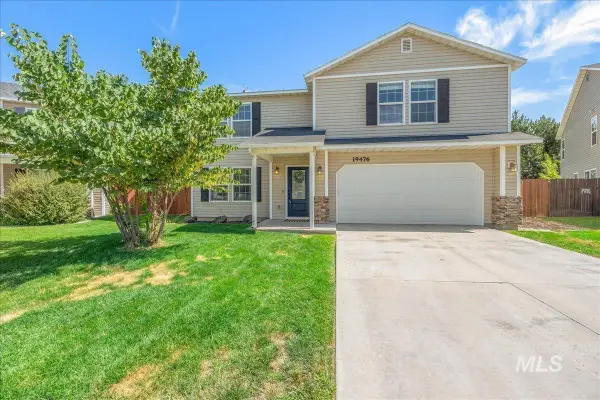 $425,000Active4 beds 3 baths2,732 sq. ft.
$425,000Active4 beds 3 baths2,732 sq. ft.19476 Brush Creek Ave, Caldwell, ID 83605
MLS# 98958065Listed by: HOMES OF IDAHO - New
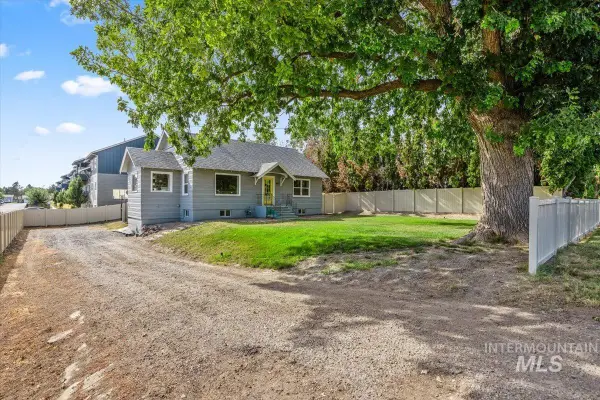 $460,000Active4 beds 2 baths2,640 sq. ft.
$460,000Active4 beds 2 baths2,640 sq. ft.1802 S Kimball Ave., Caldwell, ID 83605
MLS# 98958045Listed by: EXP REALTY, LLC - New
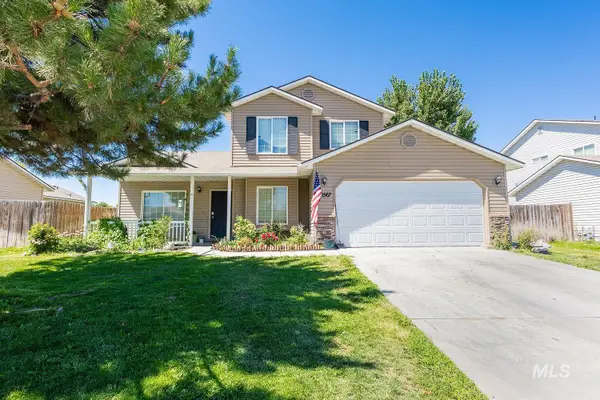 $350,000Active4 beds 3 baths902 sq. ft.
$350,000Active4 beds 3 baths902 sq. ft.16567 Sadie Ave., Caldwell, ID 83607
MLS# 98958029Listed by: LPT REALTY - New
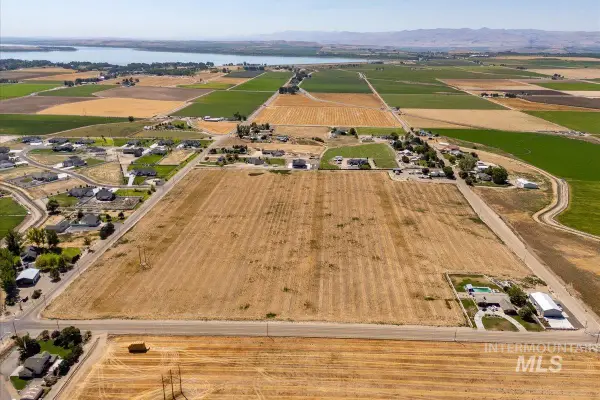 $1,119,900Active37.33 Acres
$1,119,900Active37.33 AcresTBD Homedale Rd, Caldwell, ID 83607
MLS# 98958039Listed by: BERKSHIRE HATHAWAY HOMESERVICES SILVERHAWK REALTY - New
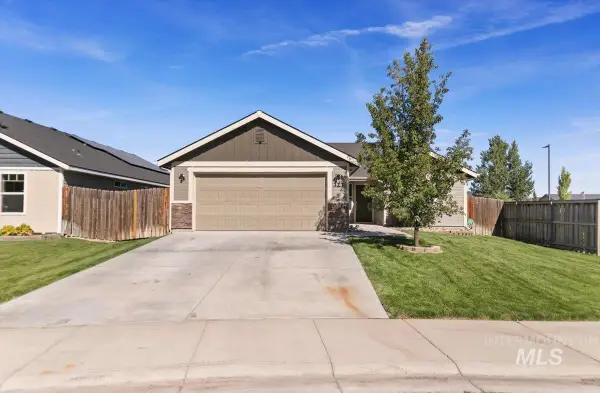 $359,990Active3 beds 2 baths1,373 sq. ft.
$359,990Active3 beds 2 baths1,373 sq. ft.323 Berrypark, Caldwell, ID 83605
MLS# 98958014Listed by: SWEET GROUP REALTY - New
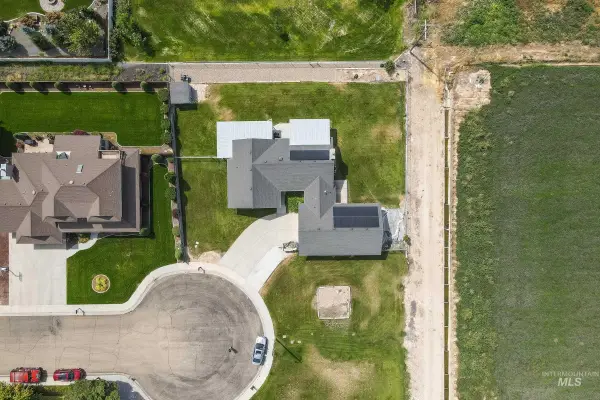 $489,000Active3 beds 3 baths1,680 sq. ft.
$489,000Active3 beds 3 baths1,680 sq. ft.15233 Castle Way, Caldwell, ID 83607
MLS# 98957985Listed by: EXP REALTY, LLC
