7900 Sonara Rd., Caldwell, ID 83607
Local realty services provided by:ERA West Wind Real Estate
Listed by:tonya fitzpatrick
Office:silvercreek realty group
MLS#:98957130
Source:ID_IMLS
Price summary
- Price:$997,500
- Price per sq. ft.:$457.99
About this home
HUGE PRICE REDUCTION!! Custom-Built Acreage Retreat with Equestrian Amenities & Elegant Touches Thoughtfully crafted by Waltman Homes in 2017, this beautifully appointed 3-bedroom, 2-bath home rests on 5.03 acres of usable land. The open floor plan features a cozy propane fireplace, abundant natural light, and a stunning chef’s kitchen with double ovens, granite island, GE appliances, a farm sink, and walk-in pantry. The spacious primary suite includes a deep soaking tub, dual vanities, and walk-in shower. Outside, enjoy a 120x60 riding arena, barn with stalls, a 30x40 shop with power, Bullfrog spa, and 3-car garage. Solar water heating and home solar contribute to efficient living. Garden beds, mature landscaping, and a variety of fruit trees enhance the property’s charm. Custom blinds, recessed lighting, automatic sprinklers, and a Lorex security system complete the package. Please see Documents "D" Tab for a more thorough description. Thank you.
Contact an agent
Home facts
- Year built:2017
- Listing ID #:98957130
- Added:50 day(s) ago
- Updated:September 25, 2025 at 07:29 AM
Rooms and interior
- Bedrooms:3
- Total bathrooms:2
- Full bathrooms:2
- Living area:2,178 sq. ft.
Heating and cooling
- Cooling:Central Air
- Heating:Electric, Heat Pump
Structure and exterior
- Roof:Composition
- Year built:2017
- Building area:2,178 sq. ft.
- Lot area:5 Acres
Schools
- High school:Emmett
- Middle school:Emmett
- Elementary school:Shadow Butte
Utilities
- Water:Well
- Sewer:Septic Tank
Finances and disclosures
- Price:$997,500
- Price per sq. ft.:$457.99
- Tax amount:$1,564 (2024)
New listings near 7900 Sonara Rd.
- Coming SoonOpen Sun, 11am to 3pm
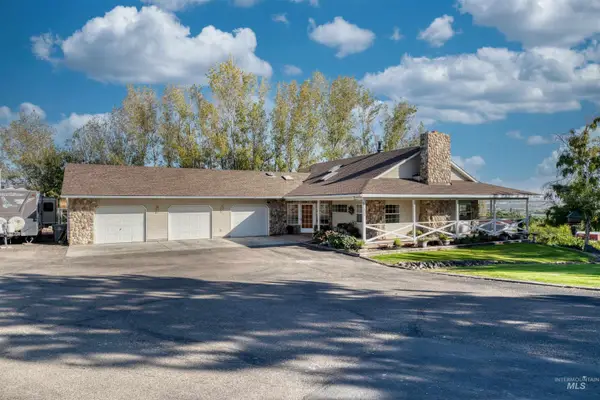 $1,255,000Coming Soon5 beds 5 baths
$1,255,000Coming Soon5 beds 5 baths13366 Chicken Dinner Road, Caldwell, ID 83607
MLS# 98962742Listed by: KELLER WILLIAMS REALTY BOISE 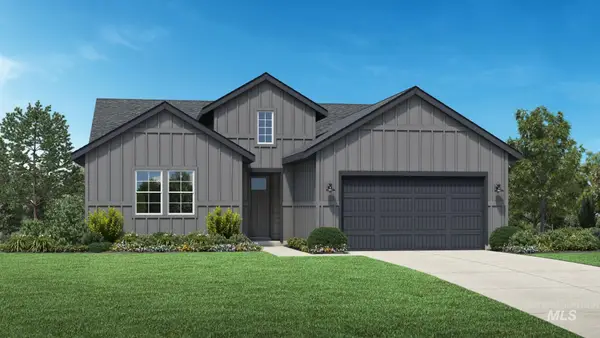 $500,121Pending3 beds 2 baths2,008 sq. ft.
$500,121Pending3 beds 2 baths2,008 sq. ft.14836 Brown Pelican St, Caldwell, ID 83607
MLS# 98962733Listed by: TOLL BROTHERS REAL ESTATE, INC- New
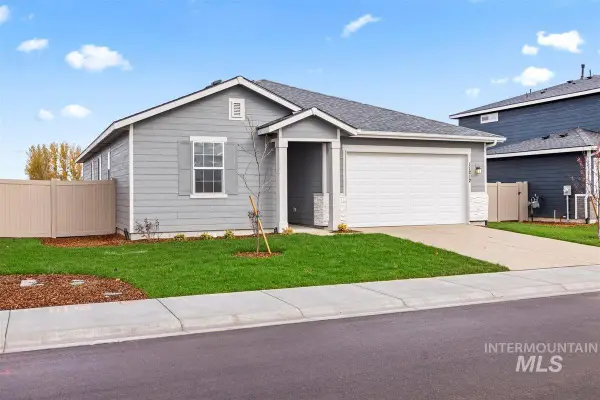 $393,408Active4 beds 2 baths1,882 sq. ft.
$393,408Active4 beds 2 baths1,882 sq. ft.20663 Krantze Ave, Caldwell, ID 83605
MLS# 98962727Listed by: HOMES OF IDAHO - New
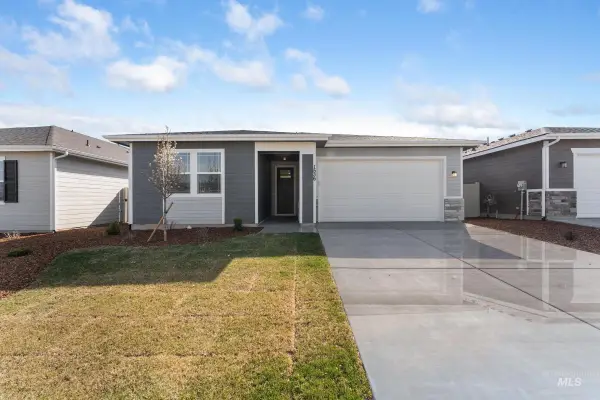 $375,948Active3 beds 2 baths1,646 sq. ft.
$375,948Active3 beds 2 baths1,646 sq. ft.11201 Trestle Rock St, Caldwell, ID 83605
MLS# 98962729Listed by: HOMES OF IDAHO - New
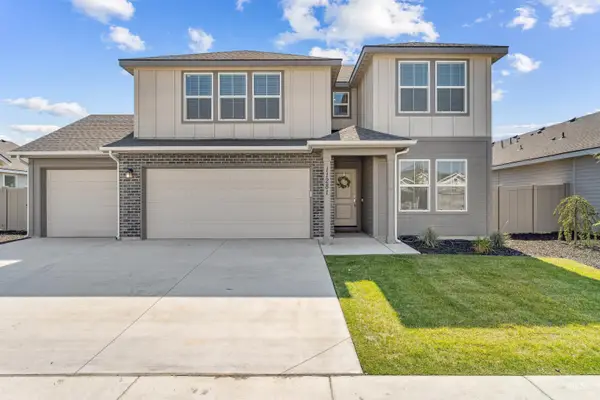 $450,000Active4 beds 3 baths2,292 sq. ft.
$450,000Active4 beds 3 baths2,292 sq. ft.11281 Barn Ranch St., Caldwell, ID 83605
MLS# 98962709Listed by: SILVERCREEK REALTY GROUP - New
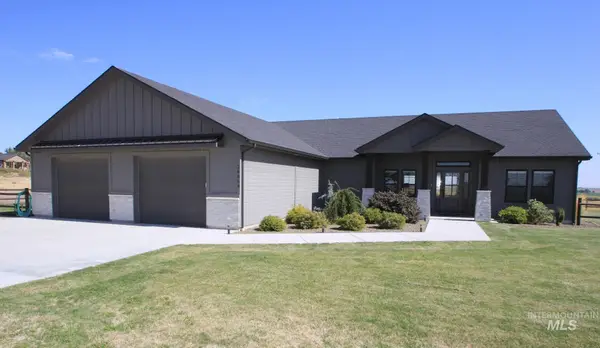 $824,900Active3 beds 2 baths1,886 sq. ft.
$824,900Active3 beds 2 baths1,886 sq. ft.26868 Royal Acres Way, Caldwell, ID 83607
MLS# 98962665Listed by: ASSIST2SELL BUYERS AND SELLERS - Open Sat, 11am to 1pmNew
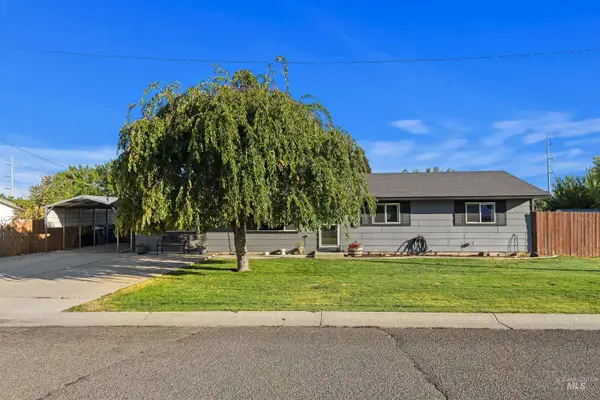 $349,000Active3 beds 2 baths1,392 sq. ft.
$349,000Active3 beds 2 baths1,392 sq. ft.2223 Big Sky St, Caldwell, ID 83605
MLS# 98962660Listed by: SILVERCREEK REALTY GROUP - New
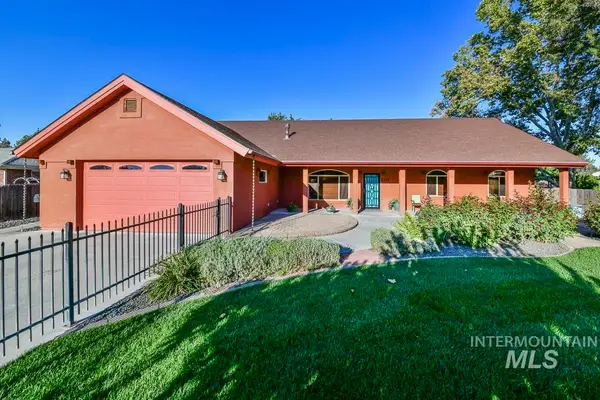 $539,000Active3 beds 3 baths2,526 sq. ft.
$539,000Active3 beds 3 baths2,526 sq. ft.2214 Washington, Caldwell, ID 83605
MLS# 98962635Listed by: POWERHOUSE REAL ESTATE GROUP - New
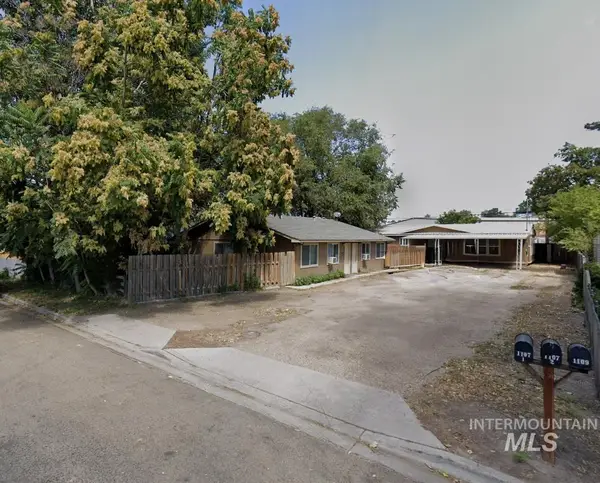 $525,000Active6 beds 4 baths2,800 sq. ft.
$525,000Active6 beds 4 baths2,800 sq. ft.1107 E Elgin St., Caldwell, ID 83605
MLS# 98962544Listed by: RALLENS REALTY CONSULTANTS 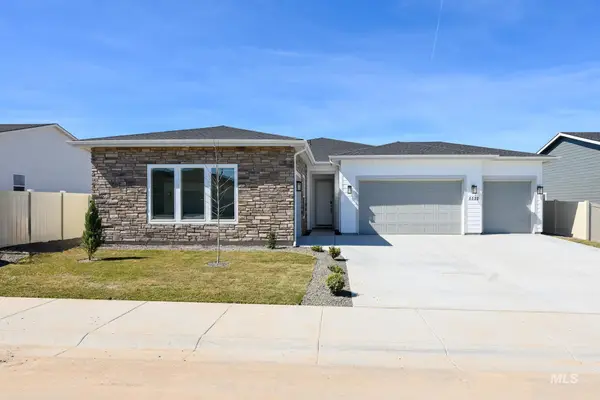 $514,000Pending3 beds 3 baths2,128 sq. ft.
$514,000Pending3 beds 3 baths2,128 sq. ft.5522 Sparky Ave, Caldwell, ID 83607
MLS# 98962519Listed by: TOLL BROTHERS REAL ESTATE, INC
