2260 Highway 95, Council, ID 83612
Local realty services provided by:ERA West Wind Real Estate

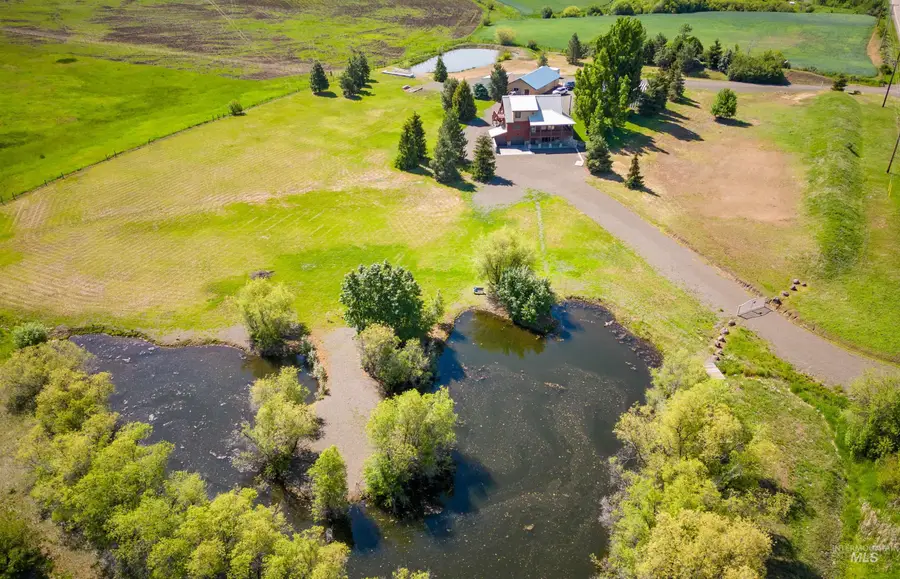
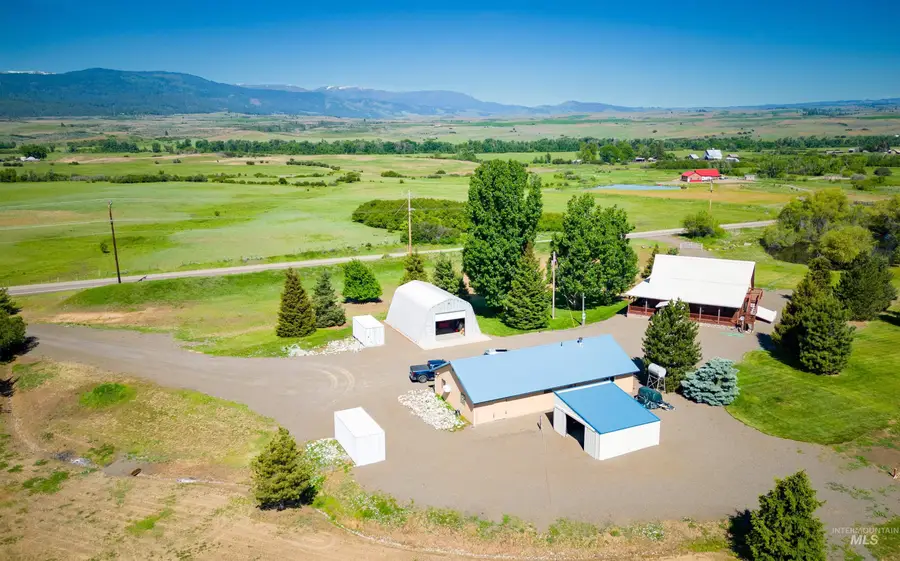
2260 Highway 95,Council, ID 83612
$800,000
- 4 Beds
- 3 Baths
- 2,368 sq. ft.
- Single family
- Pending
Listed by:tina tubridy
Office:re/max land & home
MLS#:98949011
Source:ID_IMLS
Price summary
- Price:$800,000
- Price per sq. ft.:$337.84
About this home
Everything you need is right here! Beautiful log sided home features top floor private primary bedroom and bathroom with cathedral ceiling, jetted tub and private back deck with stairway. Main Floor has 2 bedrooms, full bathroom, kitchen with custom granite countertops and stainless appliances, opens into great room with tongue and groove floor to ceiling pine walls and access out both front and back doors to 3 sided wrap around porch to sit and enjoy the amazing views! Fish for Bass,Trout, Crappie & Catfish from the banks of your two ponds surrounded by evergreens and shade trees. Lower level has a walkout basement, family room, laundry room, bathroom, large pantry and 4th bedroom. Inside entry to garage from laundry room. 28x40 garage/hangar w 120v and a 28x60 shop with 220V is currently being used to operate a successful rock engraving business (also for sale), plus 20x23 storage building with sliding doors, 220v, and 2 CONEX boxes add to storage. Power has been upgraded for all your needs.
Contact an agent
Home facts
- Year built:1995
- Listing Id #:98949011
- Added:68 day(s) ago
- Updated:August 06, 2025 at 04:38 PM
Rooms and interior
- Bedrooms:4
- Total bathrooms:3
- Full bathrooms:3
- Living area:2,368 sq. ft.
Heating and cooling
- Cooling:Wall/Window Unit(s)
- Heating:Baseboard, Electric
Structure and exterior
- Roof:Metal
- Year built:1995
- Building area:2,368 sq. ft.
- Lot area:9.49 Acres
Schools
- High school:Council
- Middle school:Council Jr High
- Elementary school:Council
Utilities
- Water:Well
- Sewer:Septic Tank
Finances and disclosures
- Price:$800,000
- Price per sq. ft.:$337.84
- Tax amount:$1,409 (2024)
New listings near 2260 Highway 95
- Coming Soon
 $459,000Coming Soon3 beds 2 baths
$459,000Coming Soon3 beds 2 baths2272 Golf Lane, Council, ID 83612
MLS# 98956964Listed by: CRAWFORD OLSON REAL ESTATE SERVICES - New
 $275,000Active2 beds 1 baths900 sq. ft.
$275,000Active2 beds 1 baths900 sq. ft.3067 Hwy 95, Council, ID 83612
MLS# 98956856Listed by: RE/MAX LAND & HOME - New
 $850,000Active116.37 Acres
$850,000Active116.37 AcresTBD Middle Fork Road, Council, ID 83612
MLS# 98956758Listed by: PINNACLE REAL ESTATE LLC - New
 $100,000Active0.23 Acres
$100,000Active0.23 Acres215 N Fairfield St., Council, ID 83612
MLS# 98956306Listed by: LPT REALTY - New
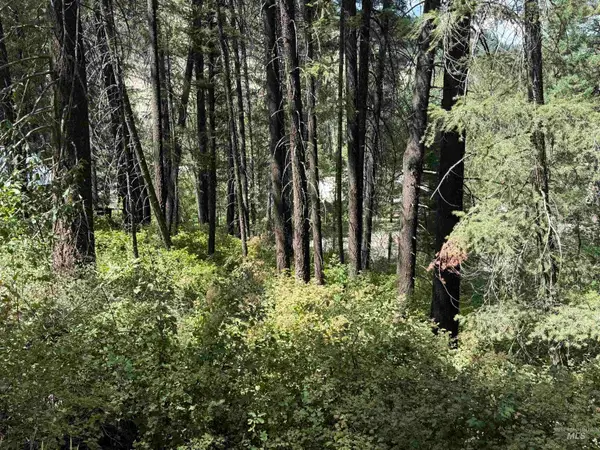 $30,000Active0.09 Acres
$30,000Active0.09 AcresTBD Fruitvale-glendale Rd, Council, ID 83612
MLS# 98956261Listed by: CRAWFORD OLSON REAL ESTATE SERVICES - New
 $350,000Active1 beds -- baths800 sq. ft.
$350,000Active1 beds -- baths800 sq. ft.4371 Landore Road, Council, ID 83612
MLS# 98956066Listed by: RE/MAX LAND & HOME 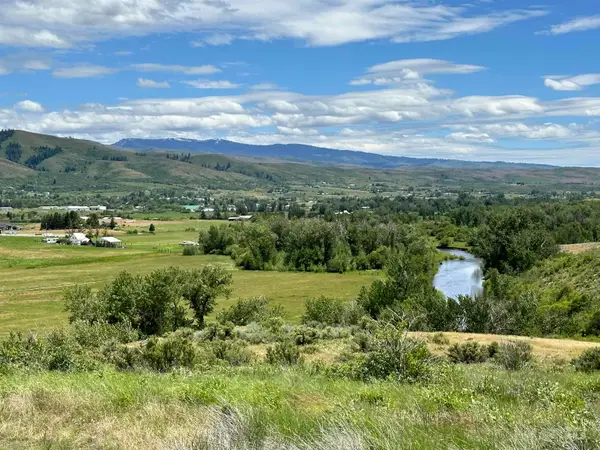 $145,000Pending9.43 Acres
$145,000Pending9.43 Acres2170 Airport Road, Council, ID 83612
MLS# 98955564Listed by: HUNTER OF HOMES, LLC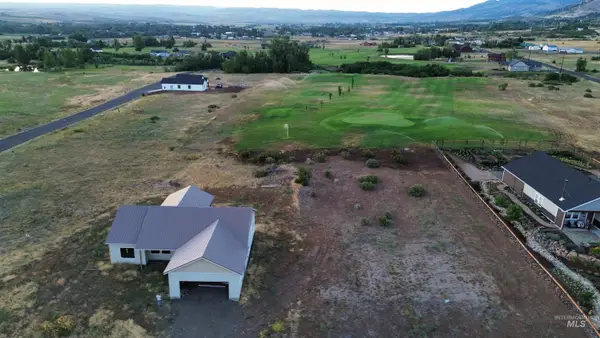 $239,900Active3 beds 2 baths1,602 sq. ft.
$239,900Active3 beds 2 baths1,602 sq. ft.2300 Golf, Council, ID 83612
MLS# 98955375Listed by: MOUNTAIN REALTY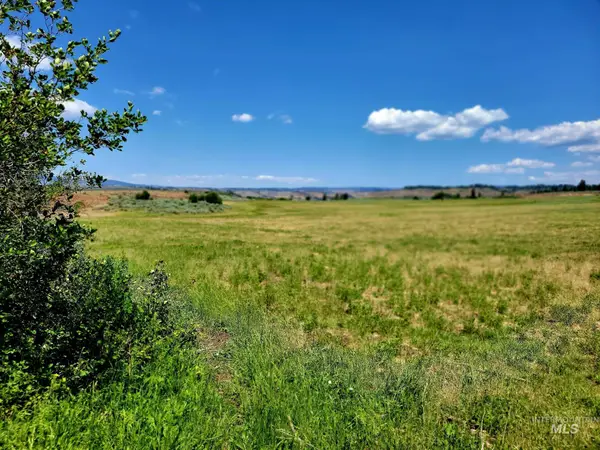 $550,000Active111.95 Acres
$550,000Active111.95 AcresTBD Highway 95, Council, ID 83612
MLS# 98955216Listed by: SILVERCREEK REALTY GROUP $695,000Active47.78 Acres
$695,000Active47.78 AcresTBD Exeter Rd, Council, ID 83612
MLS# 98954757Listed by: HOMES OF IDAHO
