4457 Council Cuprum Rd, Council, ID 83612
Local realty services provided by:ERA West Wind Real Estate
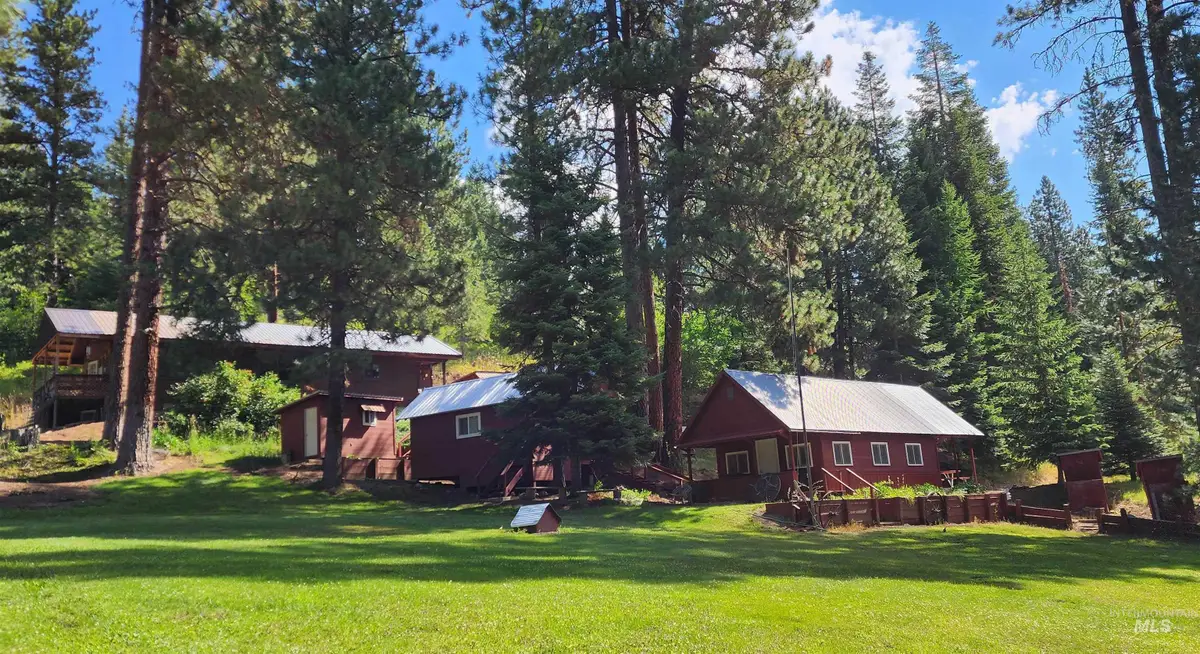
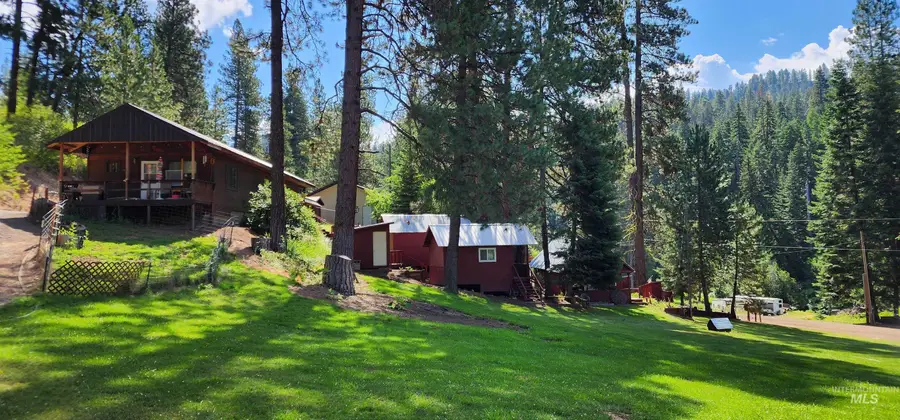
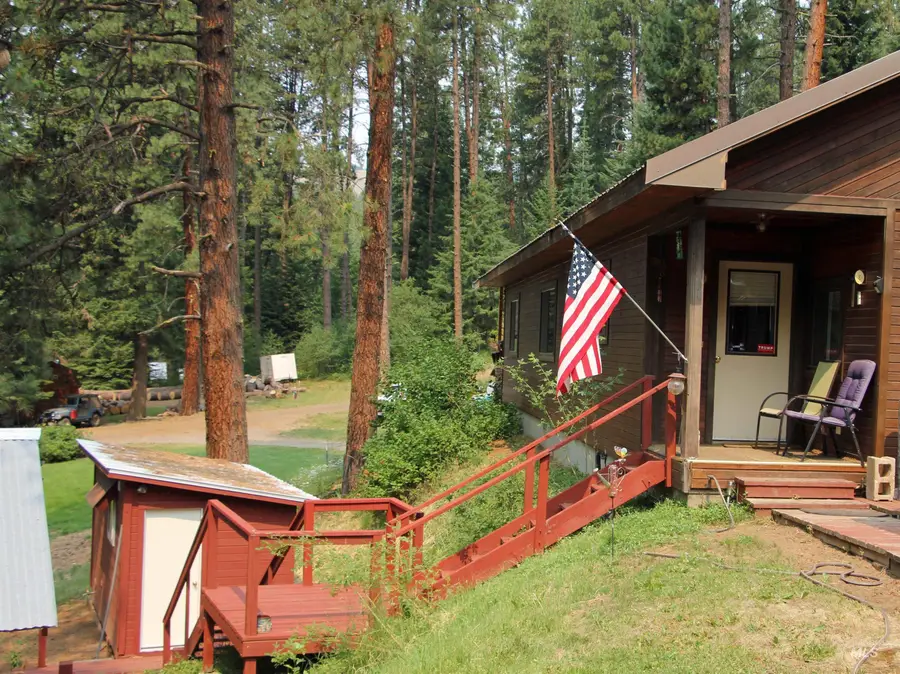
4457 Council Cuprum Rd,Council, ID 83612
$399,000
- 3 Beds
- 3 Baths
- 1,058 sq. ft.
- Single family
- Pending
Listed by:cecelia davis
Office:crawford olson real estate services
MLS#:98946681
Source:ID_IMLS
Price summary
- Price:$399,000
- Price per sq. ft.:$198.71
About this home
Backcountry escape surrounded by towering Ponderosas! Cuprum historic property can be your family cabin/hunting lodge. Set up with vacation rental option - opportunities galore! Located in the historic mining town of Cuprum - on the edge of Hells Canyon & Idaho backcountry adventures. Recently painted main house has Master Bedroom w/Master Bath, walk-in closet, large pantry, extra bath, Quadra-Fire woodstove, HUGE family kitchen designed for party size meals. 2 GUEST Cabins, bath house, rec room (former bar), 24x24 garage/shop, wood & tool sheds & 2 additional lots with power & storage bldg. SURVEY with Town of Cuprum approval. CLEAN PROVEN 160' well! Partially furnished - w/guesthouse & rec room furniture. Historic Cuprum mining town surrounded by towering Ponderosa pines. Gateway to Hells' Canyon, Black Lake & Six Lakes Basin (back of 7 Devils). 38 Miles from Council. Rare Idaho Gem! Please DO NOT use automated appointment tool. CALL for appointment now. YOU WILL NOT FIND A BETTER DEAL!
Contact an agent
Home facts
- Year built:1969
- Listing Id #:98946681
- Added:743 day(s) ago
- Updated:August 14, 2025 at 09:08 PM
Rooms and interior
- Bedrooms:3
- Total bathrooms:3
- Full bathrooms:3
- Living area:1,058 sq. ft.
Heating and cooling
- Cooling:Wall/Window Unit(s)
- Heating:Propane, Wood
Structure and exterior
- Roof:Metal
- Year built:1969
- Building area:1,058 sq. ft.
- Lot area:1.3 Acres
Schools
- High school:Council
- Middle school:Council Jr High
- Elementary school:Council
Utilities
- Water:Well
- Sewer:Septic Tank
Finances and disclosures
- Price:$399,000
- Price per sq. ft.:$198.71
- Tax amount:$991 (2024)
New listings near 4457 Council Cuprum Rd
- New
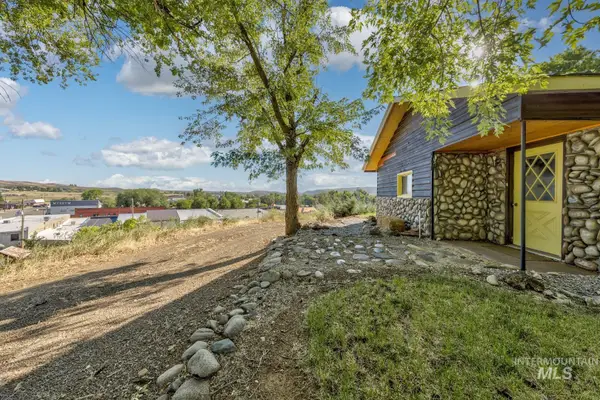 $350,000Active2 beds 2 baths1,500 sq. ft.
$350,000Active2 beds 2 baths1,500 sq. ft.108 1/2 N Galena, Council, ID 83612
MLS# 98958137Listed by: EXP REALTY, LLC - Coming Soon
 $1,100,000Coming Soon3 beds 2 baths
$1,100,000Coming Soon3 beds 2 baths2141 Jackson Creek Rd, Council, ID 83612
MLS# 98957961Listed by: SILVERCREEK REALTY GROUP - New
 $750,000Active4 beds 3 baths4,000 sq. ft.
$750,000Active4 beds 3 baths4,000 sq. ft.2060 Missman Road, Council, ID 83612
MLS# 98957865Listed by: COLDWELL BANKER/CLASSIC PROPER - New
 $105,000Active2 beds 1 baths728 sq. ft.
$105,000Active2 beds 1 baths728 sq. ft.307 California Ave., Council, ID 83612
MLS# 98957815Listed by: LPT REALTY - New
 $459,000Active3 beds 2 baths1,624 sq. ft.
$459,000Active3 beds 2 baths1,624 sq. ft.2272 Golf Lane, Council, ID 83612
MLS# 98956964Listed by: CRAWFORD OLSON REAL ESTATE SERVICES  $275,000Active2 beds 1 baths900 sq. ft.
$275,000Active2 beds 1 baths900 sq. ft.3067 Hwy 95, Council, ID 83612
MLS# 98956856Listed by: RE/MAX LAND & HOME $850,000Active116.37 Acres
$850,000Active116.37 AcresTBD Middle Fork Road, Council, ID 83612
MLS# 98956758Listed by: PINNACLE REAL ESTATE LLC $100,000Active0.23 Acres
$100,000Active0.23 Acres215 N Fairfield St., Council, ID 83612
MLS# 98956306Listed by: LPT REALTY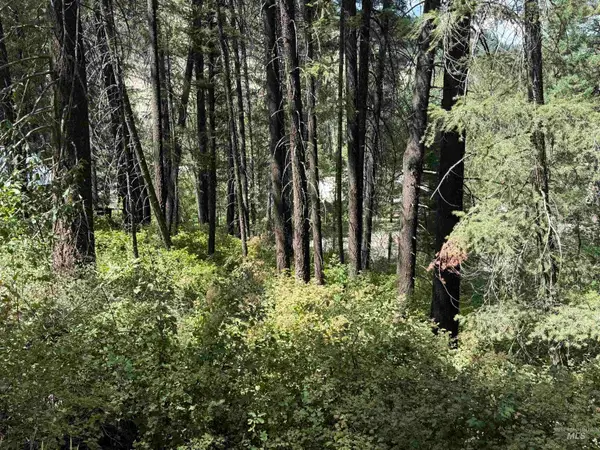 $30,000Active0.09 Acres
$30,000Active0.09 AcresTBD Fruitvale-glendale Rd, Council, ID 83612
MLS# 98956261Listed by: CRAWFORD OLSON REAL ESTATE SERVICES $350,000Active1 beds -- baths800 sq. ft.
$350,000Active1 beds -- baths800 sq. ft.4371 Landore Road, Council, ID 83612
MLS# 98956067Listed by: RE/MAX LAND & HOME
