503 Guthrie Place #104, Dover, ID 83825
Local realty services provided by:ERA Shelman Realty
503 Guthrie Place #104,Dover, ID 83825
$639,900
- 2 Beds
- 2 Baths
- 1,365 sq. ft.
- Condominium
- Pending
Listed by: mistie kinney, reilly craviotto
Office: realm partners, llc.
MLS#:20242782
Source:ID_SAR
Price summary
- Price:$639,900
- Price per sq. ft.:$468.79
- Monthly HOA dues:$504
About this home
DOVER BAY UPPER CORNER CONDO IN SOUGHT-AFTER BAYSIDE SOUTH NEIGHBORHOOD! Very private unit at the end of a cul-de-sac, adjacent to an area of single family homes. South facing w/large windows & covered deck offering peek-a-boo views of the water as well as stunning sunsets & mountains beyond. Super clean & comfy 2 bedroom, 2 bath unit with gas fireplace & brand new heat/AC unit. Roomy kitchen w/great storage & an eating bar that seats 4. One car garage & additional off-street parking. This building is one of three with an enclosed entryway/garage access AND the unit can be rented nightly. Dover Bay has it all! 9+ miles of trails, a boat launch/marina, waterfront restaurant, fitness center, heated outdoor pool, community beach & park. A paved path to Sandpoint is nearby, as is access to 400+ acres of bike, hike, ski trails. Schweitzer Mountain Resort is about a half an hour away. So many options for outdoor enthusiasts!!
Contact an agent
Home facts
- Year built:2007
- Listing ID #:20242782
- Added:345 day(s) ago
- Updated:November 15, 2025 at 11:09 AM
Rooms and interior
- Bedrooms:2
- Total bathrooms:2
- Living area:1,365 sq. ft.
Heating and cooling
- Cooling:Ceiling Fan(s)
- Heating:FORCED AIR, Fireplace(s), Natural gas
Structure and exterior
- Roof:Composition
- Year built:2007
- Building area:1,365 sq. ft.
Schools
- High school:Sandpoint
- Middle school:Sandpoint
- Elementary school:Washington
Utilities
- Water:Community
- Sewer:Community
Finances and disclosures
- Price:$639,900
- Price per sq. ft.:$468.79
- Tax amount:$3,352 (2024)
New listings near 503 Guthrie Place #104
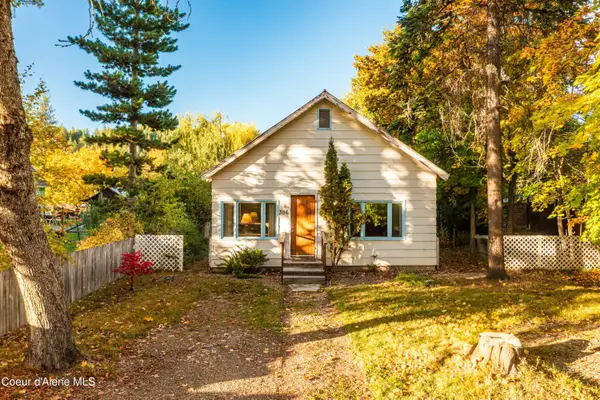 $470,000Active2 beds 1 baths768 sq. ft.
$470,000Active2 beds 1 baths768 sq. ft.306 Washington Street, Dover, ID 83825
MLS# 25-10444Listed by: LAKESHORE REALTY NORTH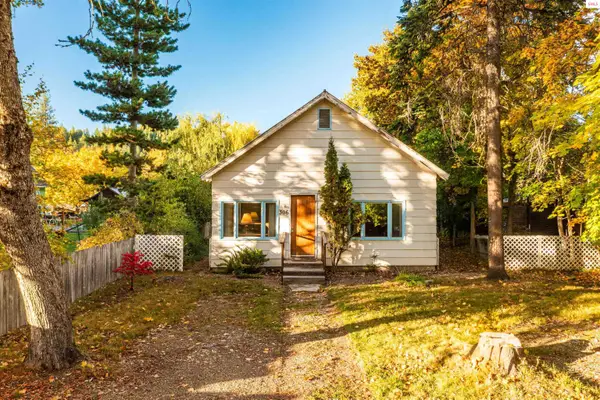 $470,000Active2 beds 1 baths768 sq. ft.
$470,000Active2 beds 1 baths768 sq. ft.306 Washington, Dover, ID 83825
MLS# 20252610Listed by: LAKESHORE REALTY NORTH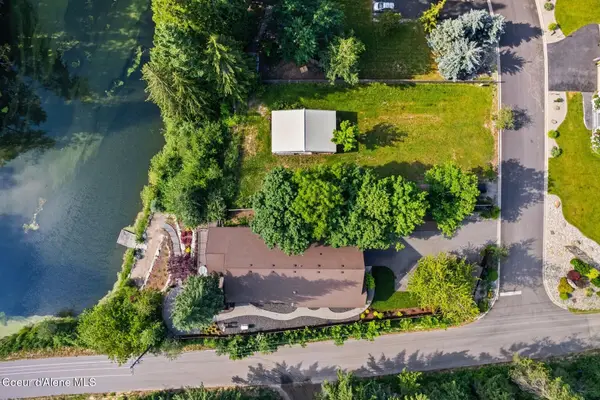 $325,000Pending0.5 Acres
$325,000Pending0.5 Acres17 Canoe Cove, Dover, ID 83825
MLS# 25-9989Listed by: TOMLINSON SOTHEBY'S INTERNATIONAL REALTY (IDAHO)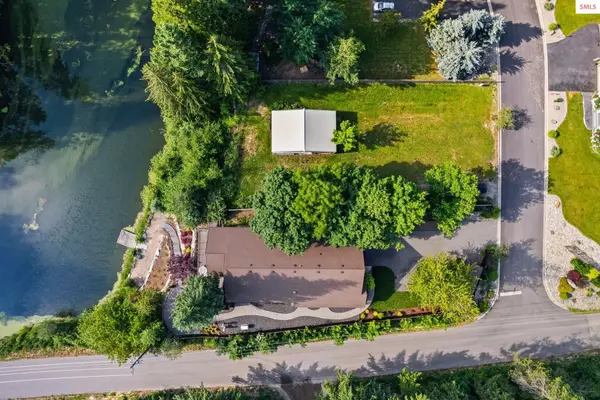 $325,000Pending0.5 Acres
$325,000Pending0.5 Acres17 Canoe Cove, Dover, ID 83864
MLS# 20252511Listed by: TOMLINSON SOTHEBY`S INTL. REAL $1,149,000Pending3 beds 2 baths1,772 sq. ft.
$1,149,000Pending3 beds 2 baths1,772 sq. ft.71 Widgeon Hollow, Dover, ID 83825
MLS# 25-6351Listed by: TOMLINSON SOTHEBY'S INTERNATIONAL REALTY (IDAHO)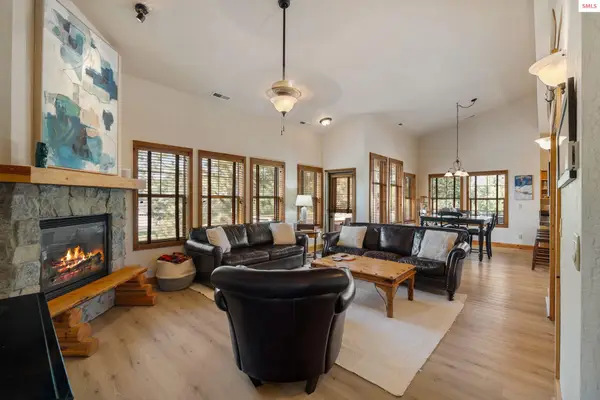 $695,000Active2 beds 2 baths1,381 sq. ft.
$695,000Active2 beds 2 baths1,381 sq. ft.507 Guthrie Pl Unit 303, Dover, ID 83825
MLS# 20252369Listed by: PUREWEST REAL ESTATE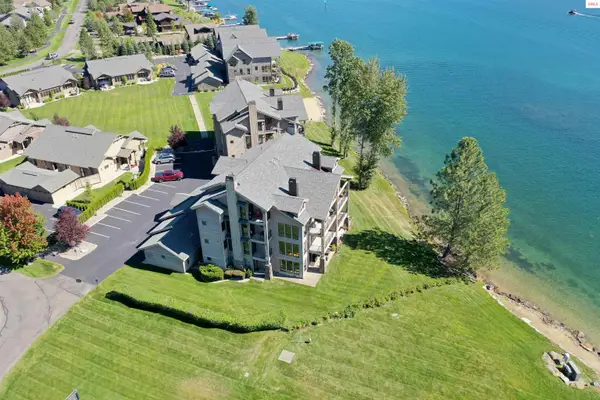 $1,050,000Active2 beds 2 baths1,425 sq. ft.
$1,050,000Active2 beds 2 baths1,425 sq. ft.651 Dover Bay Parkway #102, Dover, ID 83825
MLS# 20250478Listed by: EXP REALTY LLC $765,000Active2 beds 2 baths1,378 sq. ft.
$765,000Active2 beds 2 baths1,378 sq. ft.511 Guthrie Pl. Unit 502, Dover, ID 83825
MLS# 20252168Listed by: PUREWEST REAL ESTATE $765,000Active2 beds 2 baths1,378 sq. ft.
$765,000Active2 beds 2 baths1,378 sq. ft.511 Guthrie Pl #502, Dover, ID 83825
MLS# 25-8378Listed by: PUREWEST REAL ESTATE $298,000Active0.54 Acres
$298,000Active0.54 AcresNKA Lot 8 Barn Spur Rd, Dover, ID 83825
MLS# 25-8165Listed by: PUREWEST REAL ESTATE
