1110 N Arrano Farms Ln, Eagle, ID 83616
Local realty services provided by:ERA West Wind Real Estate
1110 N Arrano Farms Ln,Eagle, ID 83616
$2,995,000
- 3 Beds
- 4 Baths
- 4,044 sq. ft.
- Single family
- Active
Listed by:nikolas buich
Office:better homes & gardens 43north
MLS#:98964942
Source:ID_IMLS
Price summary
- Price:$2,995,000
- Price per sq. ft.:$740.6
- Monthly HOA dues:$250
About this home
“The Legend” Urban Design & Build's 2025 Parade home, is a breathtaking architectural masterpiece that redefines modern luxury. Perched on one of Eagle’s most coveted waterfront lots with tranquil pond and nature views, this showpiece seamlessly blends elegance, innovation, and livability. A dramatic 30-foot wall of glass vanishes into the walls, creating a seamless indoor-outdoor flow and showcasing the art of open-concept living. A full Crestron home automation system commands lighting, audio, motorized shades, security, and climate with effortless precision. The spa-inspired primary suite offers a sanctuary of relaxation with a striking soaking tub, custom sauna, and boutique-style closet with jewelry drawers. Also featuring a fully independent guest quarters — complete with its own entrance, garage, kitchen, living room, luxurious bath, and patio — provides exceptional versatility for extended stays or multigenerational living. Every detail in the home has been curated to perfection, from designer finishes and statement architecture to the sophisticated integration of technology and nature. For the discerning buyer who accepts nothing less than extraordinary, this is more than a home — it’s a lifestyle without compromise!
Contact an agent
Home facts
- Year built:2025
- Listing ID #:98964942
- Added:1 day(s) ago
- Updated:October 18, 2025 at 01:43 AM
Rooms and interior
- Bedrooms:3
- Total bathrooms:4
- Full bathrooms:4
- Living area:4,044 sq. ft.
Heating and cooling
- Cooling:Central Air
- Heating:Forced Air, Natural Gas, Radiant
Structure and exterior
- Roof:Composition, Metal
- Year built:2025
- Building area:4,044 sq. ft.
- Lot area:0.42 Acres
Schools
- High school:Eagle
- Middle school:Eagle Middle
- Elementary school:Eagle Hills
Utilities
- Water:City Service
Finances and disclosures
- Price:$2,995,000
- Price per sq. ft.:$740.6
- Tax amount:$1,270 (2034)
New listings near 1110 N Arrano Farms Ln
- New
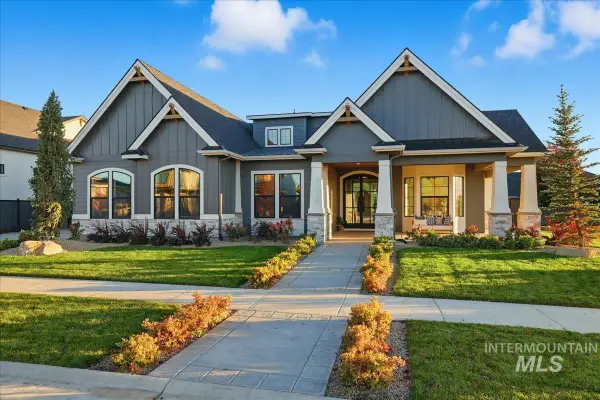 $1,600,000Active4 beds 4 baths3,881 sq. ft.
$1,600,000Active4 beds 4 baths3,881 sq. ft.5029 W Braveheart St, Eagle, ID 83616
MLS# 98965062Listed by: SILVERCREEK REALTY GROUP - New
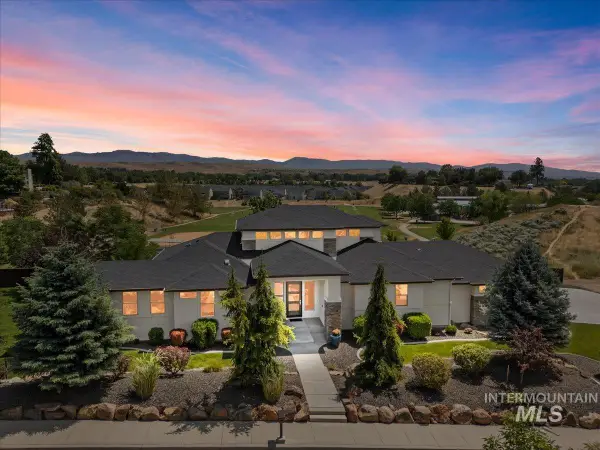 $1,950,000Active5 beds 4 baths3,998 sq. ft.
$1,950,000Active5 beds 4 baths3,998 sq. ft.150 N Dicky Lane, Eagle, ID 83616
MLS# 98965075Listed by: KELLER WILLIAMS REALTY BOISE - New
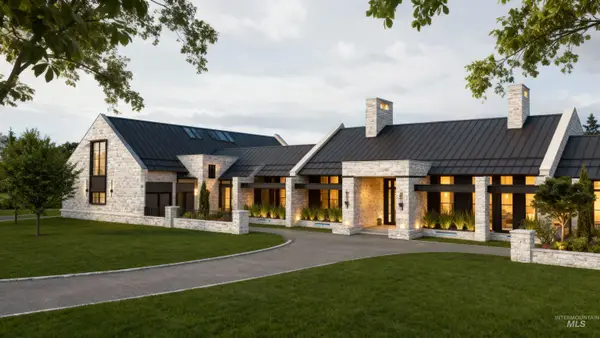 $4,899,000Active5 beds 6 baths5,100 sq. ft.
$4,899,000Active5 beds 6 baths5,100 sq. ft.362 E Equine Ln #Lot 24, Eagle, ID 83616
MLS# 98965076Listed by: AMHERST MADISON - Open Sun, 11am to 2pmNew
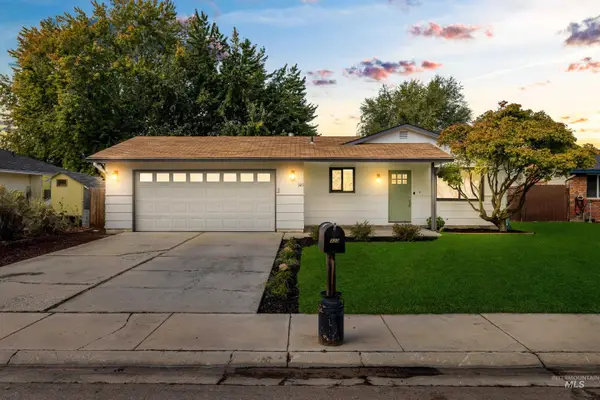 $479,000Active3 beds 2 baths1,040 sq. ft.
$479,000Active3 beds 2 baths1,040 sq. ft.323 S Harlan Pl, Eagle, ID 83616
MLS# 98964996Listed by: POWERED-BY - New
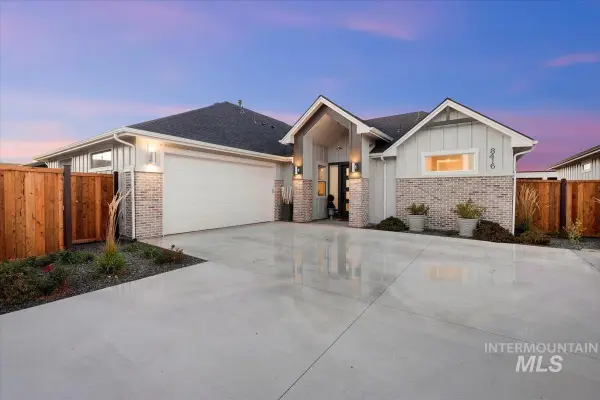 $610,000Active3 beds 2 baths1,965 sq. ft.
$610,000Active3 beds 2 baths1,965 sq. ft.8416 W Meltwater Ln, Eagle, ID 83616
MLS# 98964971Listed by: HOMES OF IDAHO - Open Sun, 12 to 3pmNew
 $630,000Active5 beds 3 baths2,822 sq. ft.
$630,000Active5 beds 3 baths2,822 sq. ft.575 N Palmetto Drive, Eagle, ID 83616
MLS# 98964960Listed by: ALEI INTERNATIONAL - Open Sat, 11am to 2pmNew
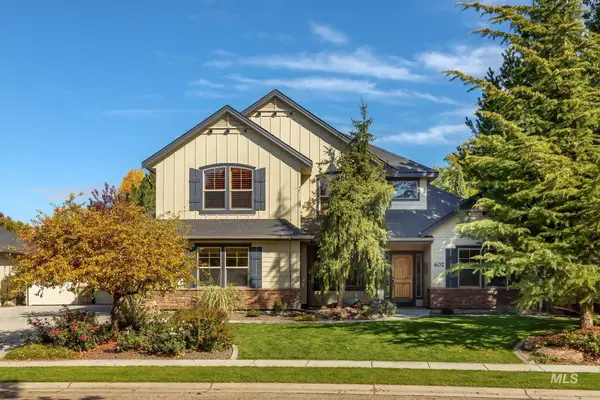 $798,000Active4 beds 3 baths2,858 sq. ft.
$798,000Active4 beds 3 baths2,858 sq. ft.602 N Senora Way, Eagle, ID 83616
MLS# 98964946Listed by: COLDWELL BANKER TOMLINSON - Open Sat, 10am to 12pmNew
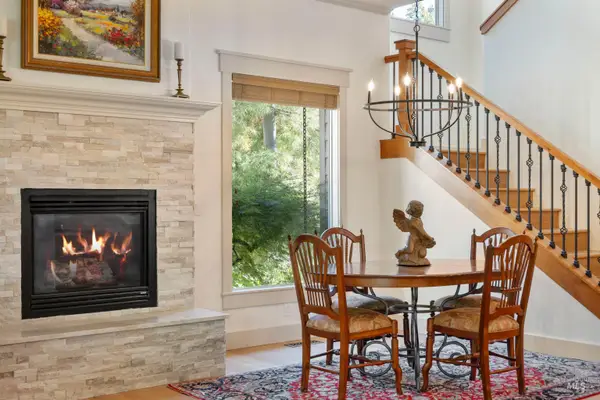 $895,000Active3 beds 3 baths2,603 sq. ft.
$895,000Active3 beds 3 baths2,603 sq. ft.72 W Stone Path Lane, Eagle, ID 83616
MLS# 98964929Listed by: GROUP ONE SOTHEBY'S INT'L REALTY - New
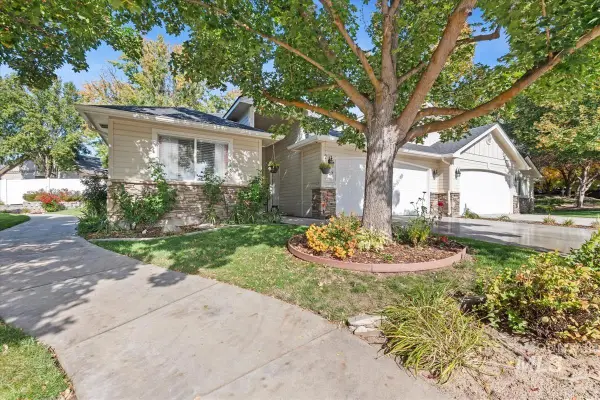 $439,900Active2 beds 2 baths1,345 sq. ft.
$439,900Active2 beds 2 baths1,345 sq. ft.737 N Eagle Rd., Eagle, ID 83616
MLS# 98964918Listed by: LPT REALTY
