1234 E Lone Shore Dr, Eagle, ID 83616
Local realty services provided by:ERA West Wind Real Estate
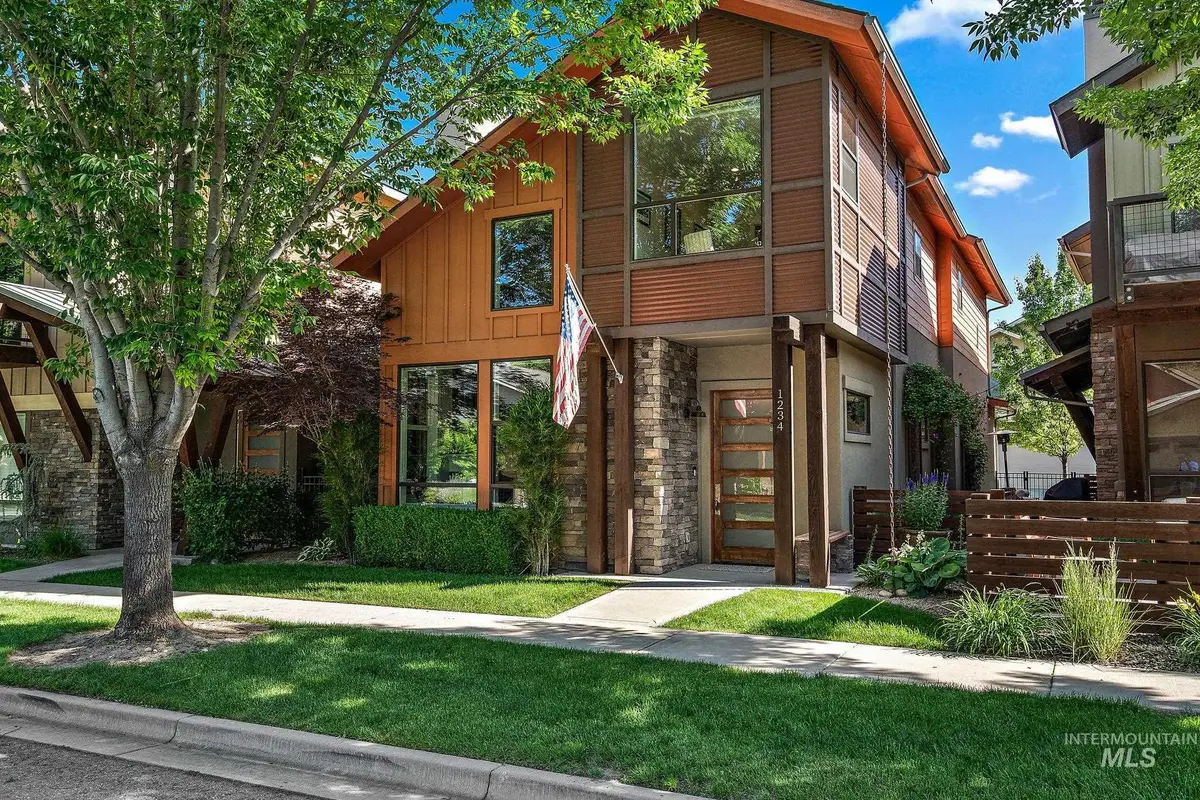


Listed by:kate gruber
Office:silvercreek realty group
MLS#:98953048
Source:ID_IMLS
Price summary
- Price:$749,000
- Price per sq. ft.:$364.48
- Monthly HOA dues:$146.67
About this home
Beautiful carriage-style home (3 beds/ 2 baths/ + office) nestled within the desirable River District subdivision! Residents enjoy exclusive access to the community pool, clubhouse, and private fishing pond, all just steps from the Boise River and greenbelt. With its sleek, contemporary aesthetic, soaring ceilings, and expansive windows, the interior is open and inviting. The gourmet kitchen features quartz countertops, subway tile backsplash, and a walk-in pantry. The spacious great room with gas fireplace connects seamlessly to a private covered patio and charming courtyard—perfect for indoor/outdoor living. Upstairs, the primary suite with en suite bath offers a tiled step-in shower, soaking tub, dual vanities, and a walk-in closet. Two additional bedrooms and a sunlit office/bonus room provide flexible living space. Recent updates include interior paint, LVP flooring, and new carpet. Enjoy up/down blinds throughout, an extra-deep garage w/alley access, and HOA-maintained landscaping.
Contact an agent
Home facts
- Year built:2015
- Listing Id #:98953048
- Added:70 day(s) ago
- Updated:July 28, 2025 at 02:03 AM
Rooms and interior
- Bedrooms:3
- Total bathrooms:3
- Full bathrooms:3
- Living area:2,055 sq. ft.
Heating and cooling
- Cooling:Central Air
- Heating:Forced Air, Natural Gas
Structure and exterior
- Roof:Composition
- Year built:2015
- Building area:2,055 sq. ft.
- Lot area:0.08 Acres
Schools
- High school:Eagle
- Middle school:Eagle Middle
- Elementary school:Seven Oaks
Utilities
- Water:City Service
Finances and disclosures
- Price:$749,000
- Price per sq. ft.:$364.48
- Tax amount:$2,339 (2024)
New listings near 1234 E Lone Shore Dr
- Open Sat, 12 to 3pmNew
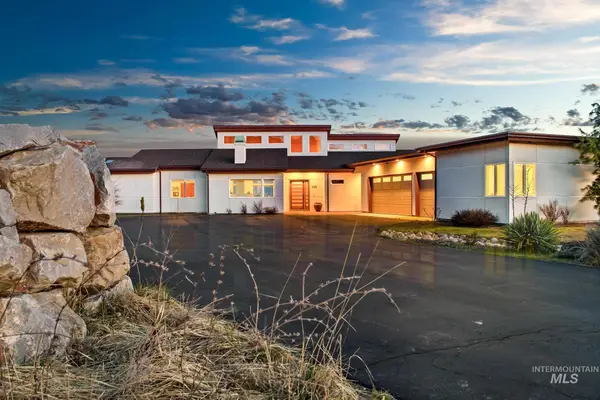 $1,899,900Active5 beds 4 baths5,334 sq. ft.
$1,899,900Active5 beds 4 baths5,334 sq. ft.4336 N Star Vista Ln., Eagle, ID 83616
MLS# 98958131Listed by: JPAR LIVE LOCAL - Open Sat, 1 to 3pmNew
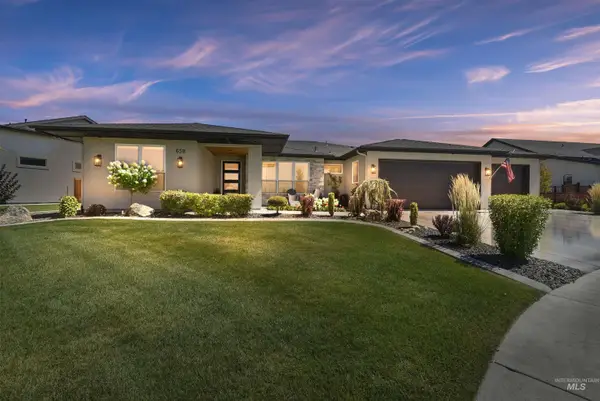 $1,097,000Active3 beds 4 baths2,661 sq. ft.
$1,097,000Active3 beds 4 baths2,661 sq. ft.658 S Ptolemy Ln, Eagle, ID 83616
MLS# 98958128Listed by: ANDY ENRICO & CO REAL ESTATE 2, LLC - New
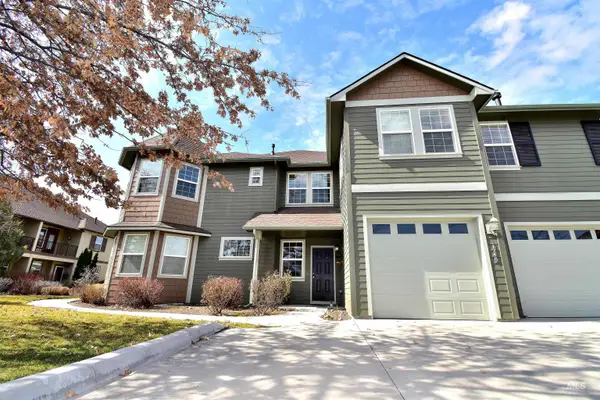 $388,900Active1 beds 2 baths1,350 sq. ft.
$388,900Active1 beds 2 baths1,350 sq. ft.1248 Winding Creek, Eagle, ID 83616
MLS# 98958103Listed by: SMITH & COELHO - Open Sat, 12 to 2pmNew
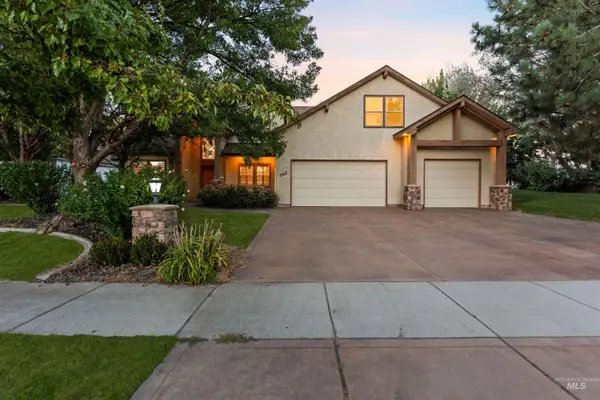 $899,900Active5 beds 3 baths3,580 sq. ft.
$899,900Active5 beds 3 baths3,580 sq. ft.342 N Clearpoint Way, Eagle, ID 83616
MLS# 98958106Listed by: THG REAL ESTATE - New
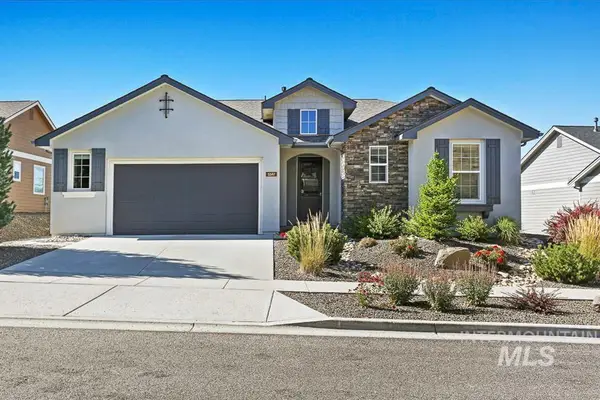 $549,900Active3 beds 2 baths1,759 sq. ft.
$549,900Active3 beds 2 baths1,759 sq. ft.5567 W White Hills Dr, Eagle, ID 83714
MLS# 98957989Listed by: KELLER WILLIAMS REALTY BOISE - Open Sat, 11am to 2pmNew
 $699,000Active4 beds 3 baths2,474 sq. ft.
$699,000Active4 beds 3 baths2,474 sq. ft.2686 E Lakefork Dr, Eagle, ID 83616
MLS# 98957979Listed by: SILVERCREEK REALTY GROUP - Open Sun, 1 to 4pmNew
 $2,399,900Active5 beds 6 baths5,163 sq. ft.
$2,399,900Active5 beds 6 baths5,163 sq. ft.458 W Back Forty Dr, Eagle, ID 83616
MLS# 98957969Listed by: SILVERCREEK REALTY GROUP - New
 $1,899,900Active4 beds 4 baths3,044 sq. ft.
$1,899,900Active4 beds 4 baths3,044 sq. ft.1479 W Fence Post Lane, Eagle, ID 83616
MLS# 98957968Listed by: SILVERCREEK REALTY GROUP - New
 $985,900Active4 beds 3 baths2,200 sq. ft.
$985,900Active4 beds 3 baths2,200 sq. ft.2700 N Showcase Pl., Eagle, ID 83616
MLS# 98957943Listed by: SILVERCREEK REALTY GROUP 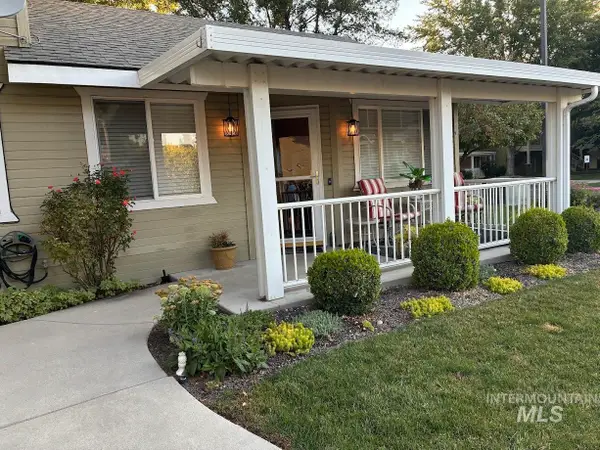 $349,500Pending2 beds 2 baths875 sq. ft.
$349,500Pending2 beds 2 baths875 sq. ft.473 W State St, Eagle, ID 83616
MLS# 98957945Listed by: BOISE PREMIER REAL ESTATE

