1597 S Whitby Ln, Eagle, ID 83616
Local realty services provided by:ERA West Wind Real Estate
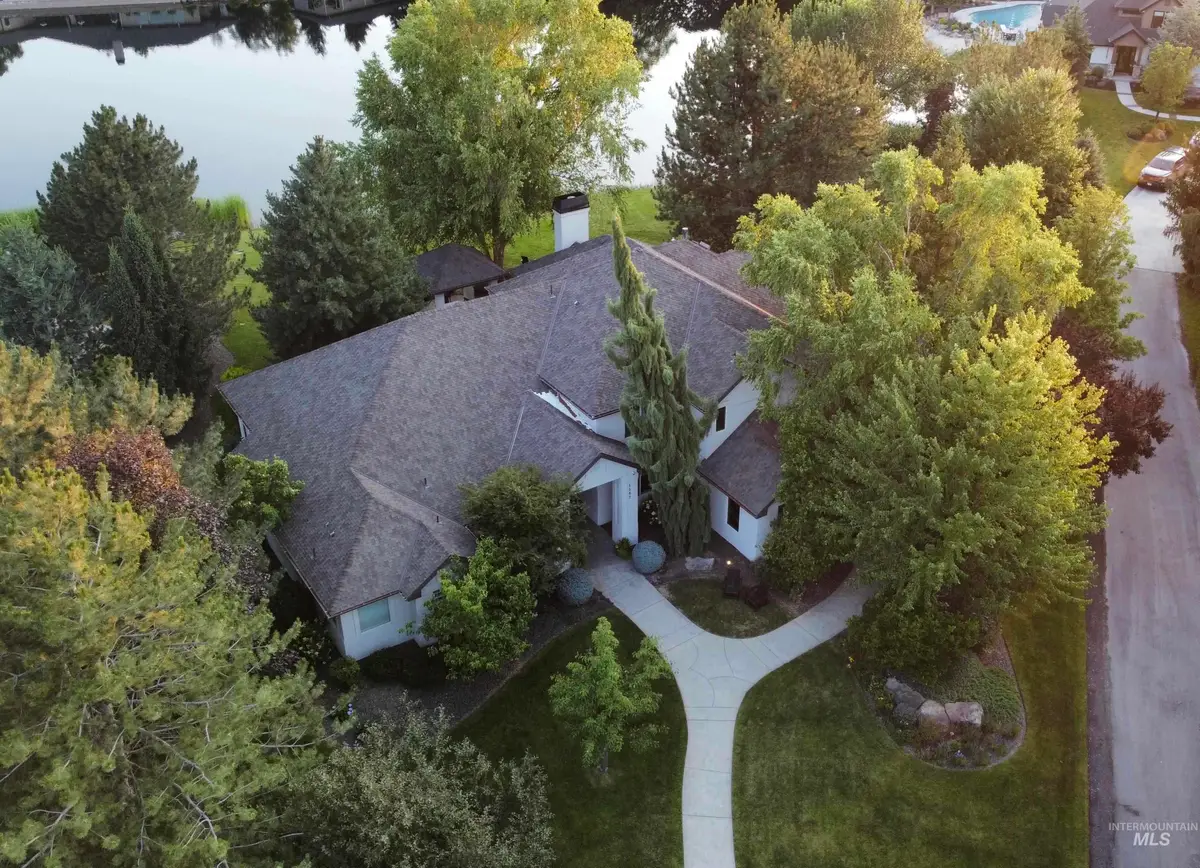


Listed by:linsey hampton
Office:silvercreek realty group
MLS#:98951831
Source:ID_IMLS
Price summary
- Price:$2,139,000
- Price per sq. ft.:$458.82
- Monthly HOA dues:$250
About this home
Serene home on .88 acres in a 12 residence gated community situated around two private lakes. This award-winning home has been tastefully updated throughout with lighting, landscaping, flooring, paint and more. The chef's kitchen has updated luxury appliances, double oven, warming drawer, baking center and pantry. A living room off the kitchen holds waterfront views while the great room is ideal for larger gatherings. Also on the main level, the owner's wing holds the office and primary suite which includes his and hers closets, a generously sized five piece bath and stunning lake and garden views. A junior suite and spacious laundry with storage complete the main level. The second floor holds two additional bedroom suites and a large rec room. A sprawling lawn is surrounded by a mature landscape. This home is close to the Greenbelt giving you access to all the best restaurants and events in Eagle and Boise! Rare opportunity for home ownership in this idyllic community!
Contact an agent
Home facts
- Year built:2000
- Listing Id #:98951831
- Added:55 day(s) ago
- Updated:July 13, 2025 at 03:01 PM
Rooms and interior
- Bedrooms:4
- Total bathrooms:5
- Full bathrooms:5
- Living area:4,662 sq. ft.
Heating and cooling
- Cooling:Central Air
- Heating:Forced Air
Structure and exterior
- Roof:Architectural Style
- Year built:2000
- Building area:4,662 sq. ft.
- Lot area:0.88 Acres
Schools
- High school:Capital
- Middle school:River Glen Jr
- Elementary school:Shadow Hills
Utilities
- Water:City Service
Finances and disclosures
- Price:$2,139,000
- Price per sq. ft.:$458.82
- Tax amount:$9,851 (2024)
New listings near 1597 S Whitby Ln
- Open Sat, 1 to 3pmNew
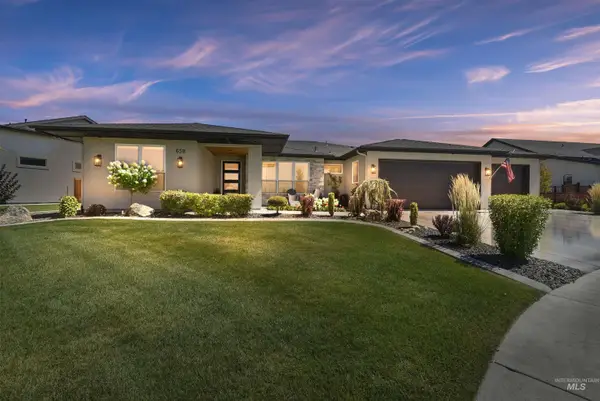 $1,097,000Active3 beds 4 baths2,661 sq. ft.
$1,097,000Active3 beds 4 baths2,661 sq. ft.658 S Ptolemy Ln, Eagle, ID 83616
MLS# 98958128Listed by: ANDY ENRICO & CO REAL ESTATE 2, LLC - New
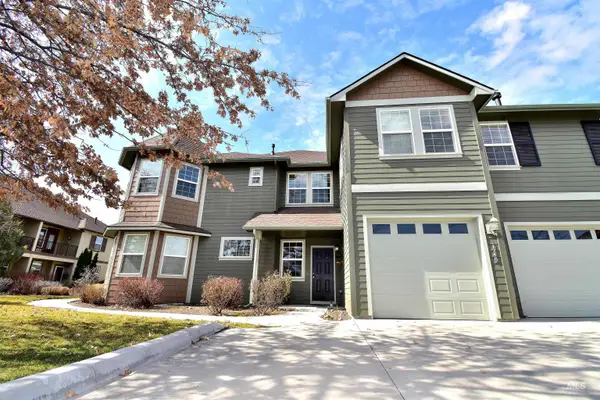 $388,900Active1 beds 2 baths1,350 sq. ft.
$388,900Active1 beds 2 baths1,350 sq. ft.1248 Winding Creek, Eagle, ID 83616
MLS# 98958103Listed by: SMITH & COELHO - Open Sat, 12 to 2pmNew
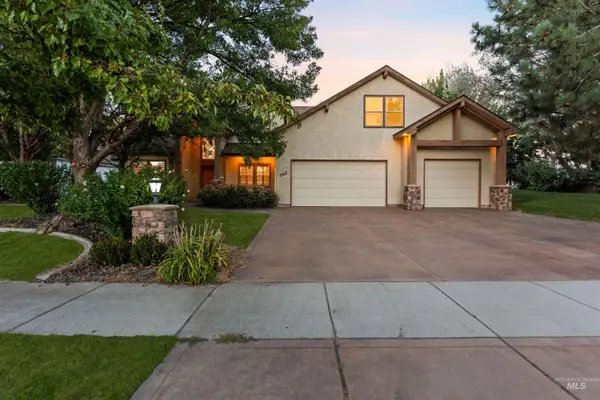 $899,900Active5 beds 3 baths3,580 sq. ft.
$899,900Active5 beds 3 baths3,580 sq. ft.342 N Clearpoint Way, Eagle, ID 83616
MLS# 98958106Listed by: THG REAL ESTATE - New
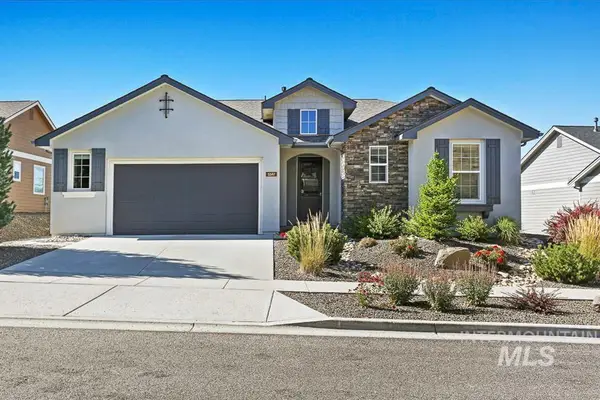 $549,900Active3 beds 2 baths1,759 sq. ft.
$549,900Active3 beds 2 baths1,759 sq. ft.5567 W White Hills Dr, Eagle, ID 83714
MLS# 98957989Listed by: KELLER WILLIAMS REALTY BOISE - Open Sat, 11am to 2pmNew
 $699,000Active4 beds 3 baths2,474 sq. ft.
$699,000Active4 beds 3 baths2,474 sq. ft.2686 E Lakefork Dr, Eagle, ID 83616
MLS# 98957979Listed by: SILVERCREEK REALTY GROUP - Open Sun, 1 to 4pmNew
 $2,399,900Active5 beds 6 baths5,163 sq. ft.
$2,399,900Active5 beds 6 baths5,163 sq. ft.458 W Back Forty Dr, Eagle, ID 83616
MLS# 98957969Listed by: SILVERCREEK REALTY GROUP - New
 $1,899,900Active4 beds 4 baths3,044 sq. ft.
$1,899,900Active4 beds 4 baths3,044 sq. ft.1479 W Fence Post Lane, Eagle, ID 83616
MLS# 98957968Listed by: SILVERCREEK REALTY GROUP - New
 $985,900Active4 beds 3 baths2,200 sq. ft.
$985,900Active4 beds 3 baths2,200 sq. ft.2700 N Showcase Pl., Eagle, ID 83616
MLS# 98957943Listed by: SILVERCREEK REALTY GROUP 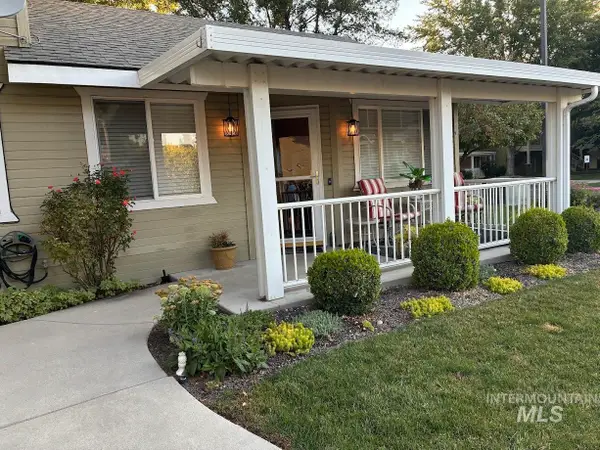 $349,500Pending2 beds 2 baths875 sq. ft.
$349,500Pending2 beds 2 baths875 sq. ft.473 W State St, Eagle, ID 83616
MLS# 98957945Listed by: BOISE PREMIER REAL ESTATE- New
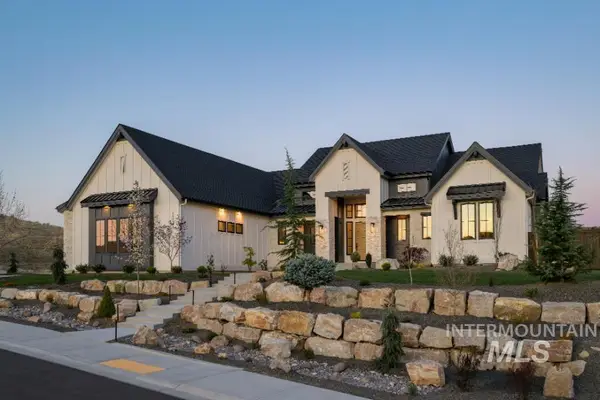 $1,730,740Active4 beds 3 baths3,385 sq. ft.
$1,730,740Active4 beds 3 baths3,385 sq. ft.3443 N Harvest Moon Way, Eagle, ID 83616
MLS# 98957933Listed by: SILVERCREEK REALTY GROUP

