1854 W Hampton Bay Drive, Eagle, ID 83616
Local realty services provided by:ERA West Wind Real Estate

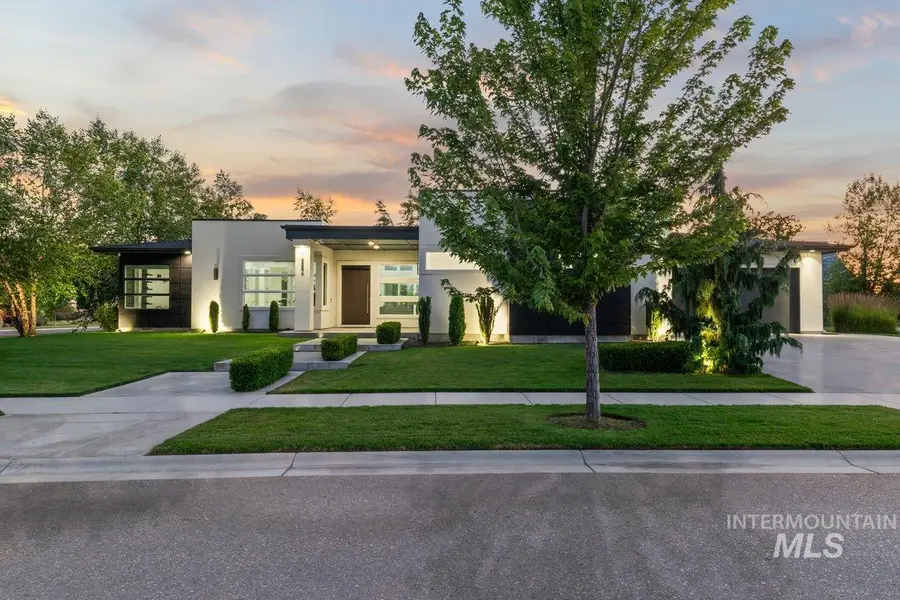

Listed by:crystal robinson
Office:redefined real estate, llc.
MLS#:98953155
Source:ID_IMLS
Price summary
- Price:$1,200,000
- Price per sq. ft.:$480
- Monthly HOA dues:$86.67
About this home
Step into show-stopping modern luxury in this custom-built Zach Evans home, located in the heart of Eagle’s prestigious Banbury Meadows. This architectural gem makes a bold first impression with its striking black & white façade, flat roofline, & oversized 4-car garage with room for a gym & a class C RV bay. Inside, the home stuns with soaring ceilings, expansive windows, and dramatic contrasts. The spacious great room features a modern linear fireplace set against a bold accent wall & opens to a private backyard with no side neighbors. Sleek designer tile flooring flows into the chef’s kitchen, complete with an oversized island, built-in appliances, custom cabinetry, & statement lighting. The split-bedroom layout offers ideal privacy, with a spa-like primary suite featuring a soaking tub, walk-in shower, & dual vanities. A 4th bedroom or office adds flexibility. Enjoy upscale living just moments from the Boise River, Greenbelt, golf, dining, and more. Offering 12 rounds of 18-hole golf sessions at Banbury.
Contact an agent
Home facts
- Year built:2018
- Listing Id #:98953155
- Added:43 day(s) ago
- Updated:August 09, 2025 at 12:37 AM
Rooms and interior
- Bedrooms:4
- Total bathrooms:3
- Full bathrooms:3
- Living area:2,500 sq. ft.
Heating and cooling
- Cooling:Central Air
- Heating:Forced Air, Natural Gas
Structure and exterior
- Roof:Architectural Style
- Year built:2018
- Building area:2,500 sq. ft.
- Lot area:0.31 Acres
Schools
- High school:Eagle
- Middle school:Eagle Middle
- Elementary school:Andrus
Utilities
- Water:City Service
Finances and disclosures
- Price:$1,200,000
- Price per sq. ft.:$480
- Tax amount:$4,145 (2024)
New listings near 1854 W Hampton Bay Drive
- Open Sat, 12 to 3pmNew
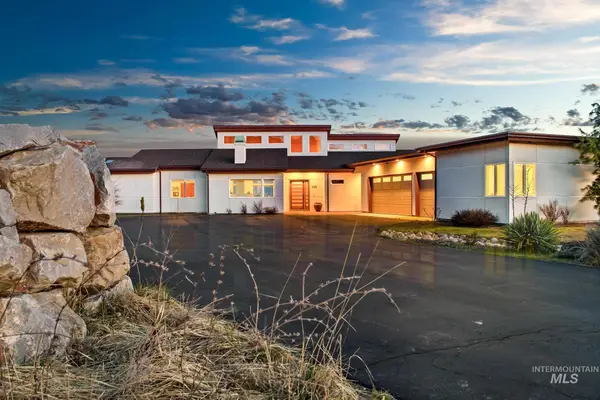 $1,899,900Active5 beds 4 baths5,334 sq. ft.
$1,899,900Active5 beds 4 baths5,334 sq. ft.4336 N Star Vista Ln., Eagle, ID 83616
MLS# 98958131Listed by: JPAR LIVE LOCAL - Open Sat, 1 to 3pmNew
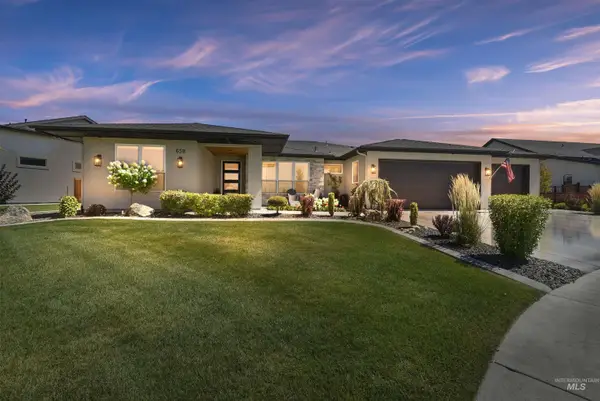 $1,097,000Active3 beds 4 baths2,661 sq. ft.
$1,097,000Active3 beds 4 baths2,661 sq. ft.658 S Ptolemy Ln, Eagle, ID 83616
MLS# 98958128Listed by: ANDY ENRICO & CO REAL ESTATE 2, LLC - New
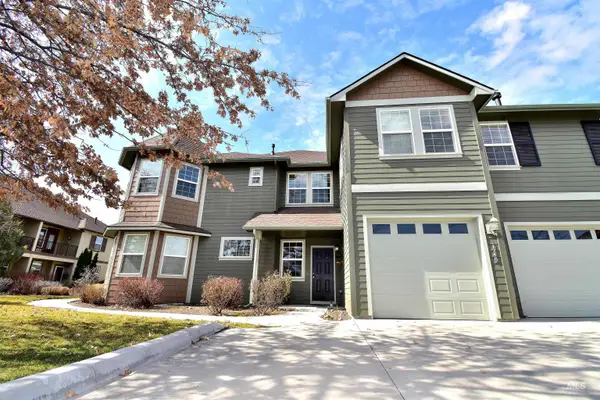 $388,900Active1 beds 2 baths1,350 sq. ft.
$388,900Active1 beds 2 baths1,350 sq. ft.1248 Winding Creek, Eagle, ID 83616
MLS# 98958103Listed by: SMITH & COELHO - Open Sat, 12 to 2pmNew
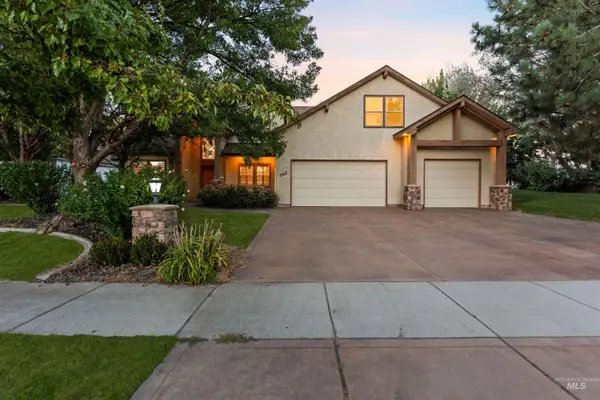 $899,900Active5 beds 3 baths3,580 sq. ft.
$899,900Active5 beds 3 baths3,580 sq. ft.342 N Clearpoint Way, Eagle, ID 83616
MLS# 98958106Listed by: THG REAL ESTATE - New
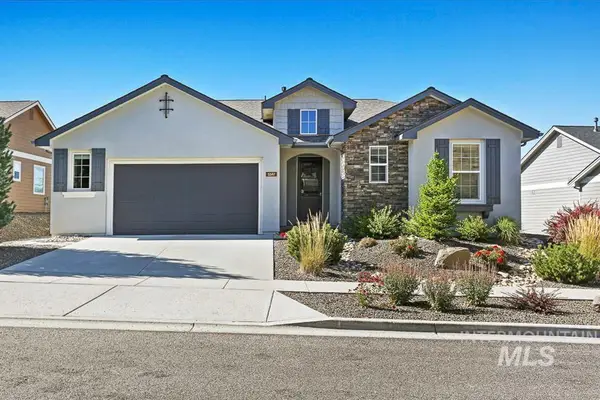 $549,900Active3 beds 2 baths1,759 sq. ft.
$549,900Active3 beds 2 baths1,759 sq. ft.5567 W White Hills Dr, Eagle, ID 83714
MLS# 98957989Listed by: KELLER WILLIAMS REALTY BOISE - Open Sat, 11am to 2pmNew
 $699,000Active4 beds 3 baths2,474 sq. ft.
$699,000Active4 beds 3 baths2,474 sq. ft.2686 E Lakefork Dr, Eagle, ID 83616
MLS# 98957979Listed by: SILVERCREEK REALTY GROUP - Open Sun, 1 to 4pmNew
 $2,399,900Active5 beds 6 baths5,163 sq. ft.
$2,399,900Active5 beds 6 baths5,163 sq. ft.458 W Back Forty Dr, Eagle, ID 83616
MLS# 98957969Listed by: SILVERCREEK REALTY GROUP - New
 $1,899,900Active4 beds 4 baths3,044 sq. ft.
$1,899,900Active4 beds 4 baths3,044 sq. ft.1479 W Fence Post Lane, Eagle, ID 83616
MLS# 98957968Listed by: SILVERCREEK REALTY GROUP - New
 $985,900Active4 beds 3 baths2,200 sq. ft.
$985,900Active4 beds 3 baths2,200 sq. ft.2700 N Showcase Pl., Eagle, ID 83616
MLS# 98957943Listed by: SILVERCREEK REALTY GROUP 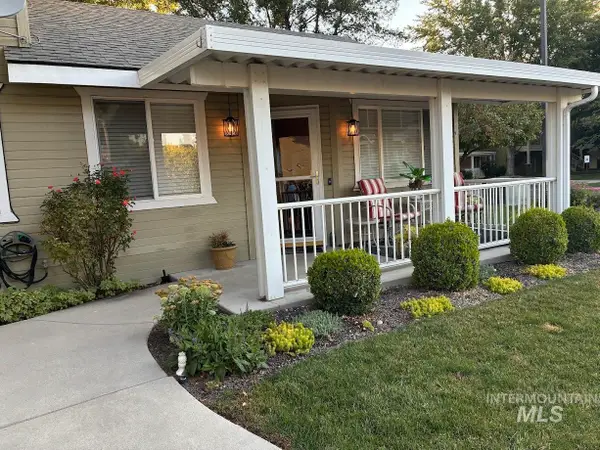 $349,500Pending2 beds 2 baths875 sq. ft.
$349,500Pending2 beds 2 baths875 sq. ft.473 W State St, Eagle, ID 83616
MLS# 98957945Listed by: BOISE PREMIER REAL ESTATE

