2452 W Champagne Drive, Eagle, ID 83616
Local realty services provided by:ERA West Wind Real Estate

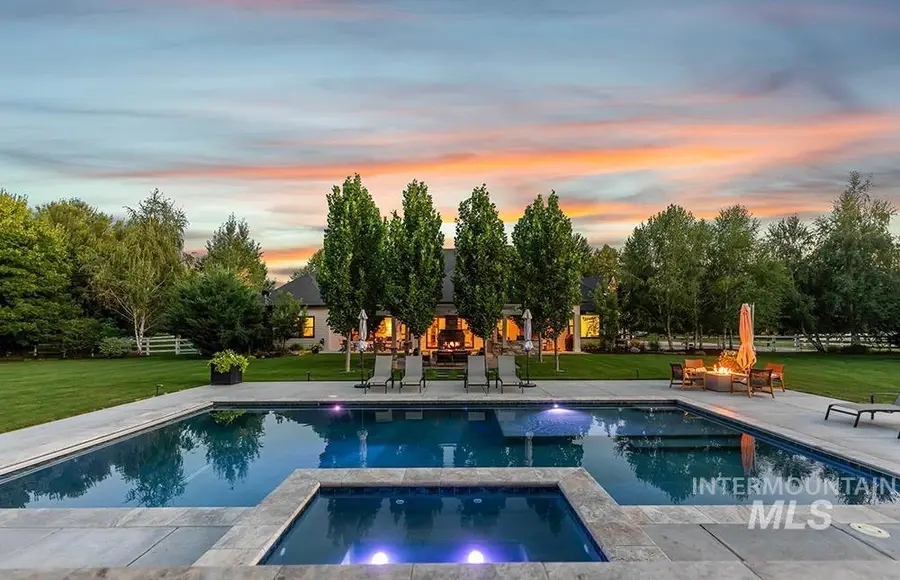
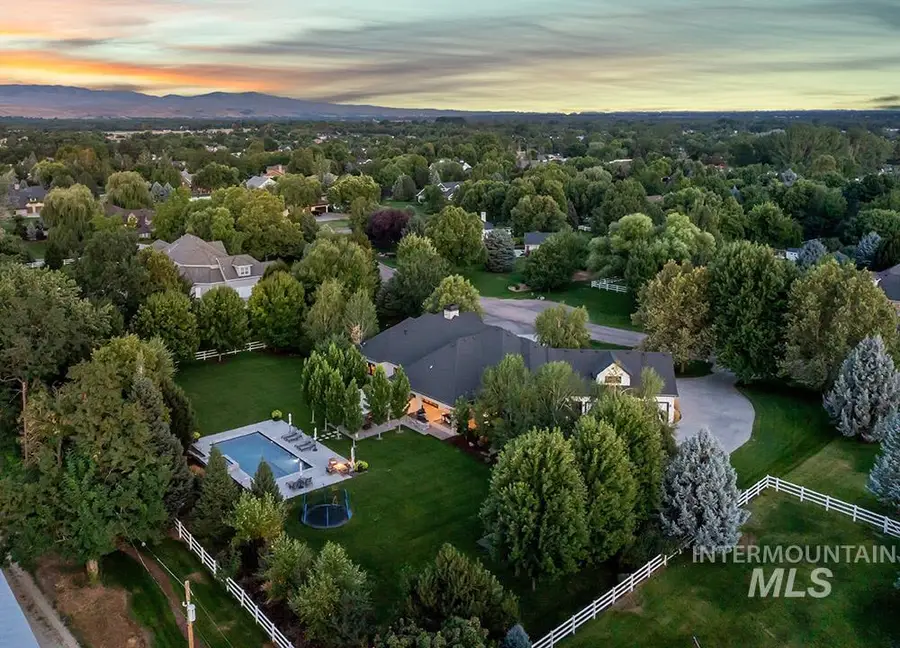
2452 W Champagne Drive,Eagle, ID 83616
$2,790,000
- 4 Beds
- 5 Baths
- 5,873 sq. ft.
- Single family
- Pending
Listed by:matt bauscher
Office:amherst madison
MLS#:98949489
Source:ID_IMLS
Price summary
- Price:$2,790,000
- Price per sq. ft.:$475.06
- Monthly HOA dues:$110
About this home
Inspiring North Eagle property poised on 1.4 pristine acres with towering mature trees & unmatched privacy. This perfect blend of country tranquility & city convenience. With potential to build a shop, entertain with the new salt water swimming pool, cascading hot tub & Baja shelf that sets the stage for relaxation. The home is designed as primarily a single level (4 beds + office on main) & has 16' cathedral ceilings, stone fireplace, natural wood beams & new carpet. Gourmet kitchen has new countertops, new tile backsplash, custom cabinetry & hidden pantry. Split bedroom design, w/ primary suite offering patio access, grand fireplace, heated floors & enormous closet. Additional features include mother-in-law quarters / bonus space with a full bathroom & an upstairs bonus/workout room. The outdoor space is difficult to find- featuring a full outdoor kitchen, 2-way stone fireplace, plenty of grass space, & covered patio w/ a TV. Low property taxes! HOA Dues include irrigation water. Updated sprinkler system!
Contact an agent
Home facts
- Year built:2014
- Listing Id #:98949489
- Added:72 day(s) ago
- Updated:July 15, 2025 at 04:02 PM
Rooms and interior
- Bedrooms:4
- Total bathrooms:5
- Full bathrooms:5
- Living area:5,873 sq. ft.
Heating and cooling
- Cooling:Central Air, Ductless/Mini Split
- Heating:Forced Air, Natural Gas
Structure and exterior
- Roof:Architectural Style, Composition
- Year built:2014
- Building area:5,873 sq. ft.
- Lot area:1.41 Acres
Schools
- High school:Eagle
- Middle school:Eagle Middle
- Elementary school:Eagle Hills
Utilities
- Water:City Service
- Sewer:Septic Tank
Finances and disclosures
- Price:$2,790,000
- Price per sq. ft.:$475.06
- Tax amount:$6,608 (2024)
New listings near 2452 W Champagne Drive
- Open Sat, 1 to 3pmNew
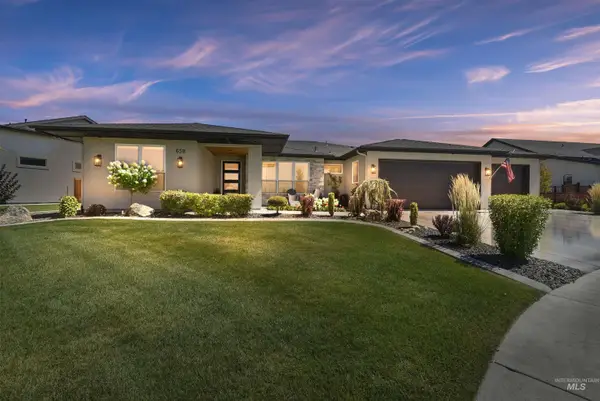 $1,097,000Active3 beds 4 baths2,661 sq. ft.
$1,097,000Active3 beds 4 baths2,661 sq. ft.658 S Ptolemy Ln, Eagle, ID 83616
MLS# 98958128Listed by: ANDY ENRICO & CO REAL ESTATE 2, LLC - New
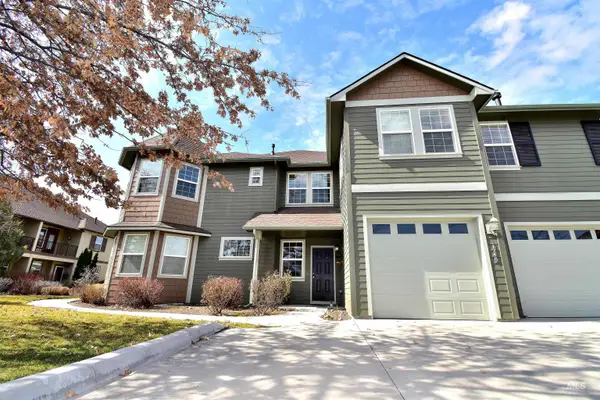 $388,900Active1 beds 2 baths1,350 sq. ft.
$388,900Active1 beds 2 baths1,350 sq. ft.1248 Winding Creek, Eagle, ID 83616
MLS# 98958103Listed by: SMITH & COELHO - Open Sat, 12 to 2pmNew
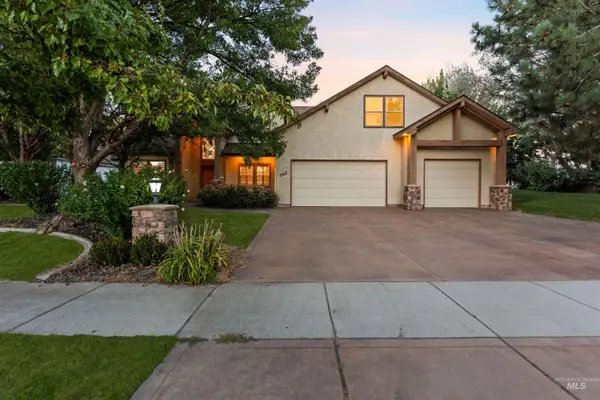 $899,900Active5 beds 3 baths3,580 sq. ft.
$899,900Active5 beds 3 baths3,580 sq. ft.342 N Clearpoint Way, Eagle, ID 83616
MLS# 98958106Listed by: THG REAL ESTATE - New
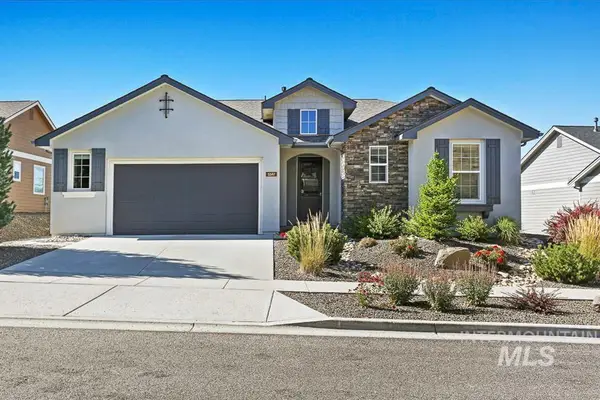 $549,900Active3 beds 2 baths1,759 sq. ft.
$549,900Active3 beds 2 baths1,759 sq. ft.5567 W White Hills Dr, Eagle, ID 83714
MLS# 98957989Listed by: KELLER WILLIAMS REALTY BOISE - Open Sat, 11am to 2pmNew
 $699,000Active4 beds 3 baths2,474 sq. ft.
$699,000Active4 beds 3 baths2,474 sq. ft.2686 E Lakefork Dr, Eagle, ID 83616
MLS# 98957979Listed by: SILVERCREEK REALTY GROUP - Open Sun, 1 to 4pmNew
 $2,399,900Active5 beds 6 baths5,163 sq. ft.
$2,399,900Active5 beds 6 baths5,163 sq. ft.458 W Back Forty Dr, Eagle, ID 83616
MLS# 98957969Listed by: SILVERCREEK REALTY GROUP - New
 $1,899,900Active4 beds 4 baths3,044 sq. ft.
$1,899,900Active4 beds 4 baths3,044 sq. ft.1479 W Fence Post Lane, Eagle, ID 83616
MLS# 98957968Listed by: SILVERCREEK REALTY GROUP - New
 $985,900Active4 beds 3 baths2,200 sq. ft.
$985,900Active4 beds 3 baths2,200 sq. ft.2700 N Showcase Pl., Eagle, ID 83616
MLS# 98957943Listed by: SILVERCREEK REALTY GROUP 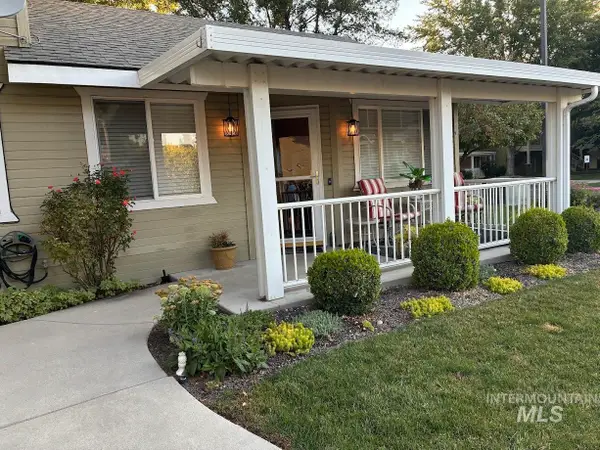 $349,500Pending2 beds 2 baths875 sq. ft.
$349,500Pending2 beds 2 baths875 sq. ft.473 W State St, Eagle, ID 83616
MLS# 98957945Listed by: BOISE PREMIER REAL ESTATE- New
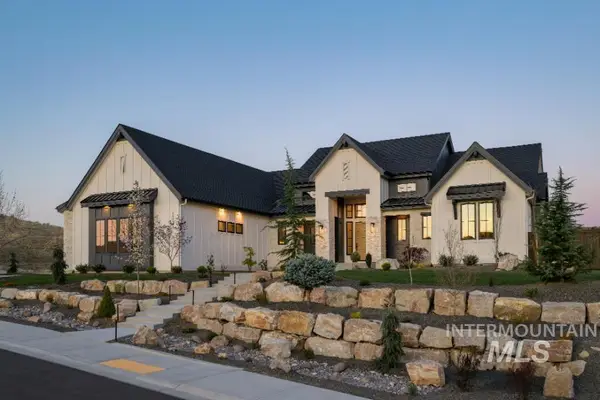 $1,730,740Active4 beds 3 baths3,385 sq. ft.
$1,730,740Active4 beds 3 baths3,385 sq. ft.3443 N Harvest Moon Way, Eagle, ID 83616
MLS# 98957933Listed by: SILVERCREEK REALTY GROUP

