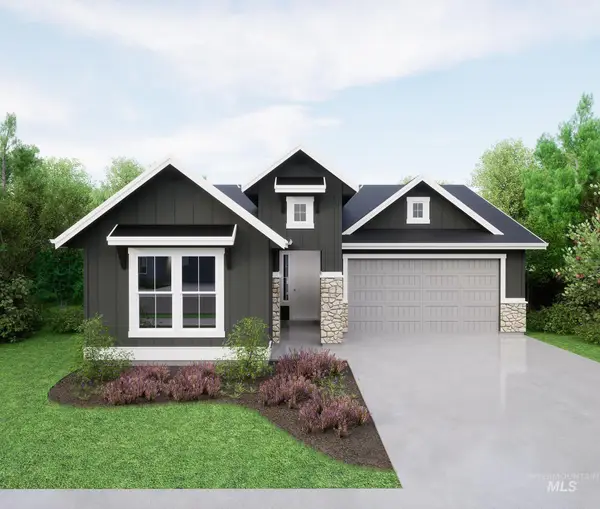2569 E Timbercreek Ct, Eagle, ID 83616
Local realty services provided by:ERA West Wind Real Estate
Upcoming open houses
- Sat, Oct 0412:00 pm - 02:00 pm
- Sun, Oct 0512:00 pm - 02:00 pm
Listed by:andrea pettitt
Office:silvercreek realty group
MLS#:98963652
Source:ID_IMLS
Price summary
- Price:$539,900
- Price per sq. ft.:$301.28
- Monthly HOA dues:$53.33
About this home
This Eagle gem was custom built with an open-concept design and thoughtful upgrades throughout. The split-bedroom layout features three bedrooms plus office, offering both privacy and flow, with clerestory windows and extra-tall ceilings that flood the home with natural light. The main living spaces feel airy and inviting, anchored by a cozy gas fireplace and offering a large main living area. The spacious kitchen with extra large island offers room to cook and entertain with an abundance of cabinets and countertops plus pantry. Sliding doors from guest bedroom and primary suite to the yard are an added bonus. A side-entry garage enhances curb appeal, while the nicely sized yard offers room to garden, play, or simply relax. Every detail has been designed for comfort and convenience, making this a true turnkey property. With easy access to both Boise and Eagle, you’ll enjoy the best of suburban tranquility and city amenities. Updates include 30-year roof (2014), high-efficiency Lennox furnace with upgraded HVAC system and water heater (2018), Bosch dishwasher (2021), new sliding door with interior blinds, upgraded south side windows (2021) and a top-of-the-line Kinetico water softener. A rare single-level home that combines style, function, and location—ready to move right in!
Contact an agent
Home facts
- Year built:2000
- Listing ID #:98963652
- Added:1 day(s) ago
- Updated:October 03, 2025 at 10:40 PM
Rooms and interior
- Bedrooms:3
- Total bathrooms:2
- Full bathrooms:2
- Living area:1,792 sq. ft.
Heating and cooling
- Cooling:Central Air
- Heating:Forced Air, Natural Gas
Structure and exterior
- Roof:Composition
- Year built:2000
- Building area:1,792 sq. ft.
- Lot area:0.24 Acres
Schools
- High school:Capital
- Middle school:River Glen Jr
- Elementary school:Shadow Hills
Utilities
- Water:City Service
Finances and disclosures
- Price:$539,900
- Price per sq. ft.:$301.28
- Tax amount:$2,537 (2024)
New listings near 2569 E Timbercreek Ct
- Open Sat, 11am to 7pmNew
 $1,674,900Active4 beds 4 baths2,942 sq. ft.
$1,674,900Active4 beds 4 baths2,942 sq. ft.3485 N Harvest Moon Way, Eagle, ID 83616
MLS# 98963787Listed by: SILVERCREEK REALTY GROUP - Open Sat, 11am to 7pmNew
 $2,349,900Active3 beds 4 baths4,487 sq. ft.
$2,349,900Active3 beds 4 baths4,487 sq. ft.3401 N Harvest Moon Way, Eagle, ID 83616
MLS# 98963788Listed by: SILVERCREEK REALTY GROUP - New
 $3,350,000Active7 beds 7 baths6,322 sq. ft.
$3,350,000Active7 beds 7 baths6,322 sq. ft.1263 W Wickshire Court, Eagle, ID 83616
MLS# 98963780Listed by: AMHERST MADISON - New
 $669,880Active3 beds 2 baths2,152 sq. ft.
$669,880Active3 beds 2 baths2,152 sq. ft.6611 N Good Dr, Eagle, ID 83629
MLS# 98963781Listed by: HOMES OF IDAHO - Open Sat, 12 to 4pmNew
 $1,200,000Active3 beds 3 baths2,786 sq. ft.
$1,200,000Active3 beds 3 baths2,786 sq. ft.1859 W Whiff, Eagle, ID 83616
MLS# 98963763Listed by: FATHOM REALTY - New
 $1,099,900Active4 beds 4 baths3,096 sq. ft.
$1,099,900Active4 beds 4 baths3,096 sq. ft.1147 N Gracie Avenue #Lot 5/7, Eagle, ID 83616
MLS# 98963769Listed by: AMHERST MADISON - New
 $1,199,900Active4 beds 5 baths3,307 sq. ft.
$1,199,900Active4 beds 5 baths3,307 sq. ft.893 N Danville Ave #Lot 4/5, Eagle, ID 83616
MLS# 98963770Listed by: AMHERST MADISON - New
 $3,395,000Active7 beds 6 baths7,469 sq. ft.
$3,395,000Active7 beds 6 baths7,469 sq. ft.3931 N Triple Ridge Place, Eagle, ID 83616
MLS# 98963751Listed by: IDAHO WILD - New
 $655,000Active3 beds 2 baths2,024 sq. ft.
$655,000Active3 beds 2 baths2,024 sq. ft.5011 W Clear Field, Eagle, ID 83616
MLS# 98963728Listed by: SILVERCREEK REALTY GROUP - New
 $599,900Active3 beds 2 baths1,788 sq. ft.
$599,900Active3 beds 2 baths1,788 sq. ft.8282 W Shams Lane, Eagle, ID 83616
MLS# 98963741Listed by: BETTER HOMES & GARDENS 43NORTH
