2814 W Champagne Dr, Eagle, ID 83616
Local realty services provided by:ERA West Wind Real Estate
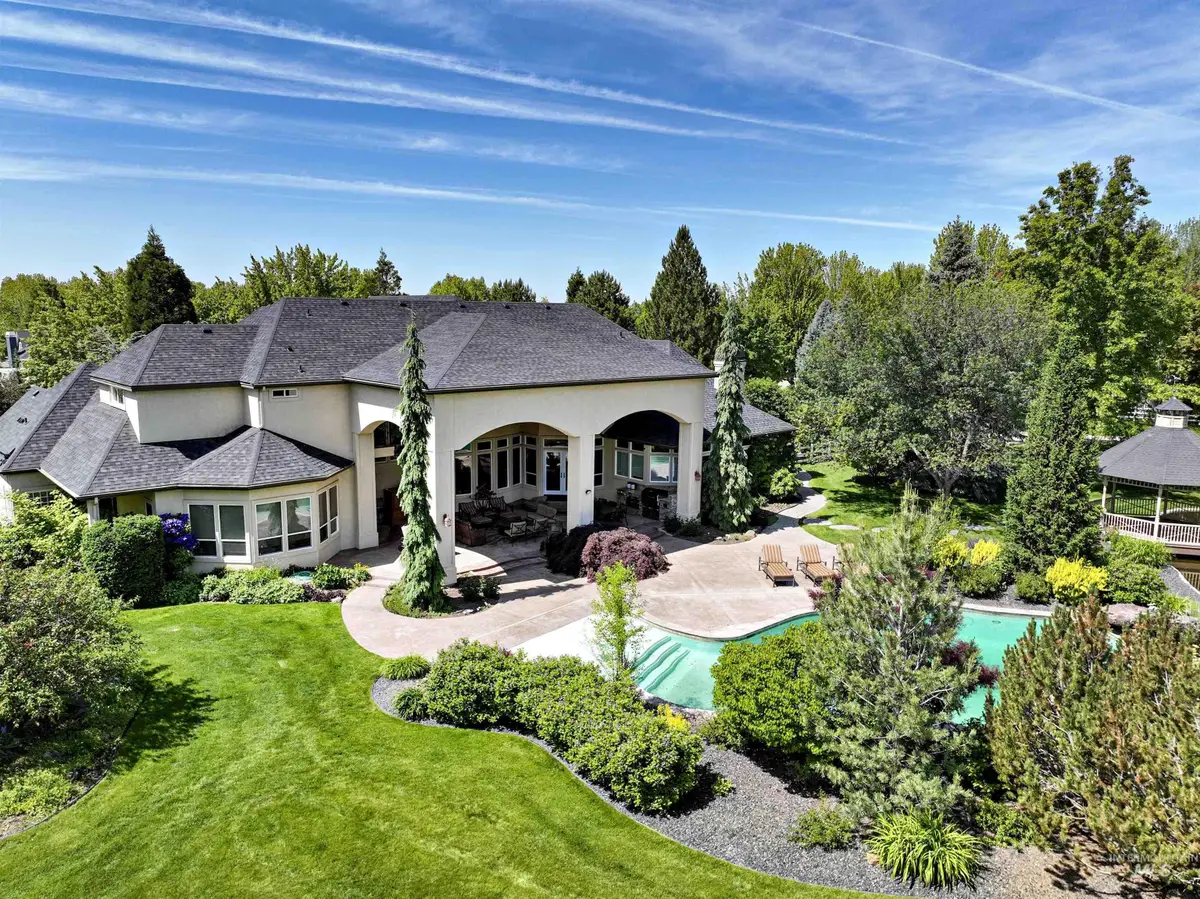
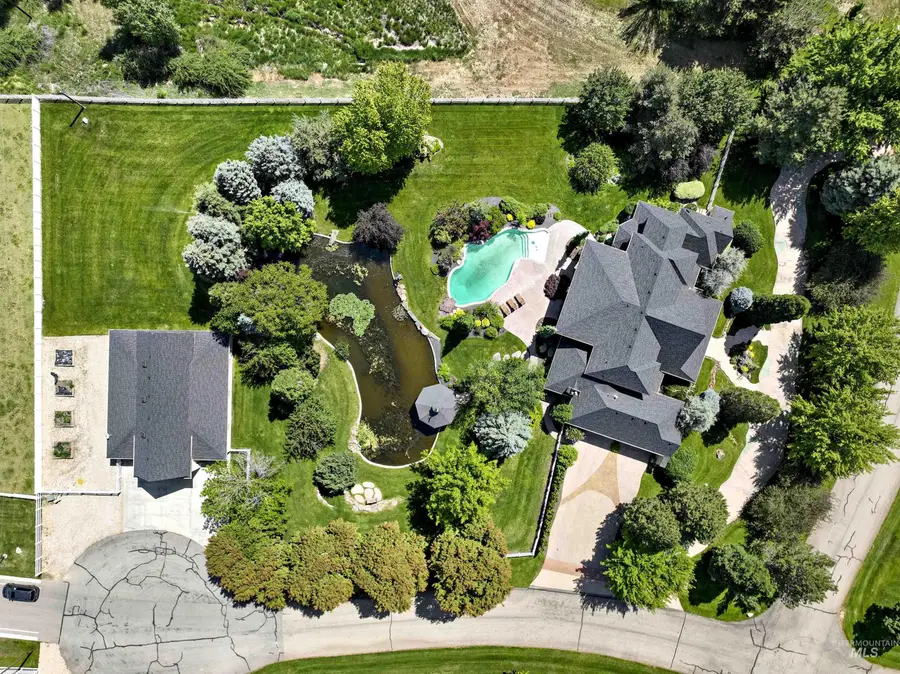

Listed by:april rinehart
Office:keller williams realty boise
MLS#:98953930
Source:ID_IMLS
Price summary
- Price:$2,497,500
- Price per sq. ft.:$438.47
- Monthly HOA dues:$110
About this home
We rarely find properties this good in an amazing central Eagle location. 2.16 park like acres with pond, waterfall, stunning mature landscaping, gazebo, raised garden beds, private pool and an abundant amount of privacy. Property is completely fenced, corner lot with common space on the east, bordering a community on the north with meaningful space between residences. Home, RV/trailer barn, and property have been meticulously maintained and cared for over the years. This property offers so many special amenities and opportunities in the heart of Eagle. Seller recently updated the kitchen, bar, fireplace, eating nook, powder bath, walk-in pantry, and family room. White oak cabinets and new tiled flooring throughout kitchen and family room. This home features an expansive main level primary retreat with full spa bath, 2 walk-in closets, and oversized laundry. Main level is complete with a pool bath and formal dining and living with stunning molding and an abundance of light and soaring open spaces.
Contact an agent
Home facts
- Year built:2000
- Listing Id #:98953930
- Added:35 day(s) ago
- Updated:July 17, 2025 at 01:04 AM
Rooms and interior
- Bedrooms:4
- Total bathrooms:6
- Full bathrooms:6
- Living area:5,408 sq. ft.
Heating and cooling
- Cooling:Central Air, Ductless/Mini Split
- Heating:Forced Air, Natural Gas
Structure and exterior
- Roof:Architectural Style
- Year built:2000
- Building area:5,408 sq. ft.
- Lot area:2.16 Acres
Schools
- High school:Eagle
- Middle school:Eagle Middle
- Elementary school:Eagle Hills
Utilities
- Water:City Service, Well
- Sewer:Septic Tank
Finances and disclosures
- Price:$2,497,500
- Price per sq. ft.:$438.47
- Tax amount:$7,864 (2024)
New listings near 2814 W Champagne Dr
- Open Sat, 12 to 3pmNew
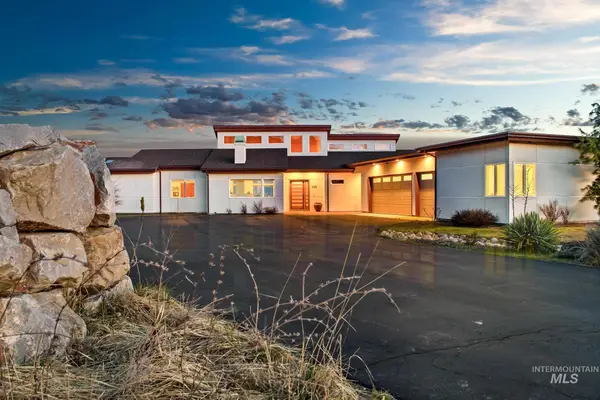 $1,899,900Active5 beds 4 baths5,334 sq. ft.
$1,899,900Active5 beds 4 baths5,334 sq. ft.4336 N Star Vista Ln., Eagle, ID 83616
MLS# 98958131Listed by: JPAR LIVE LOCAL - Open Sat, 1 to 3pmNew
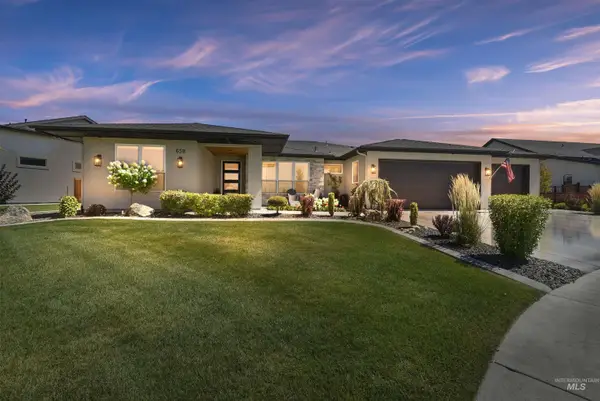 $1,097,000Active3 beds 4 baths2,661 sq. ft.
$1,097,000Active3 beds 4 baths2,661 sq. ft.658 S Ptolemy Ln, Eagle, ID 83616
MLS# 98958128Listed by: ANDY ENRICO & CO REAL ESTATE 2, LLC - New
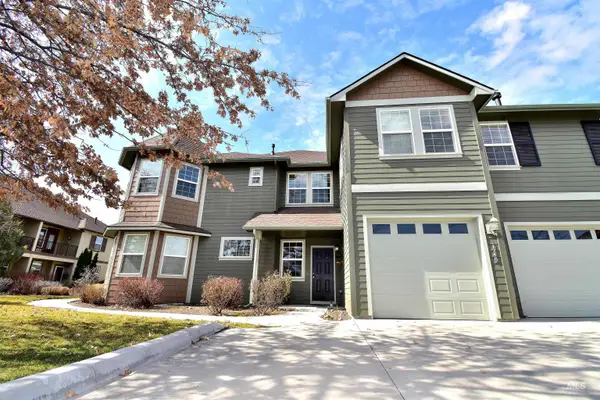 $388,900Active1 beds 2 baths1,350 sq. ft.
$388,900Active1 beds 2 baths1,350 sq. ft.1248 Winding Creek, Eagle, ID 83616
MLS# 98958103Listed by: SMITH & COELHO - Open Sat, 12 to 2pmNew
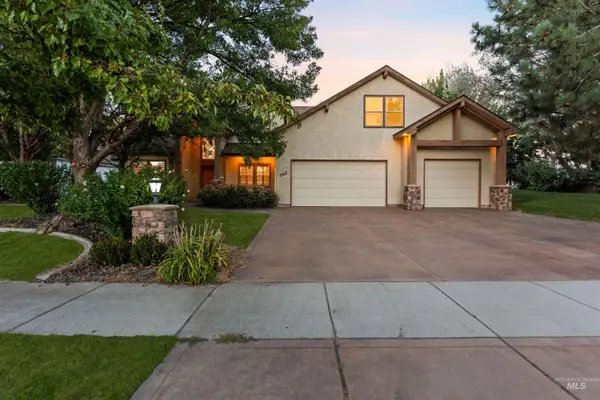 $899,900Active5 beds 3 baths3,580 sq. ft.
$899,900Active5 beds 3 baths3,580 sq. ft.342 N Clearpoint Way, Eagle, ID 83616
MLS# 98958106Listed by: THG REAL ESTATE - New
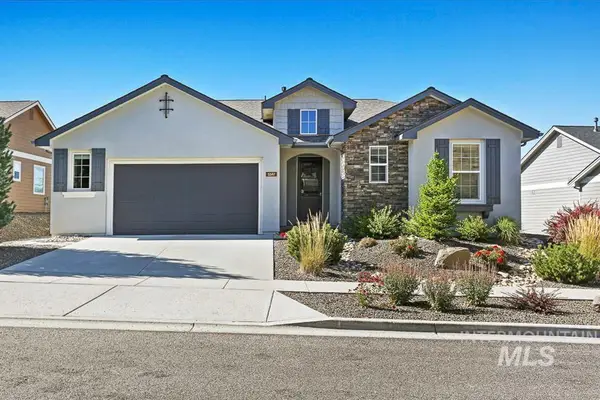 $549,900Active3 beds 2 baths1,759 sq. ft.
$549,900Active3 beds 2 baths1,759 sq. ft.5567 W White Hills Dr, Eagle, ID 83714
MLS# 98957989Listed by: KELLER WILLIAMS REALTY BOISE - Open Sat, 11am to 2pmNew
 $699,000Active4 beds 3 baths2,474 sq. ft.
$699,000Active4 beds 3 baths2,474 sq. ft.2686 E Lakefork Dr, Eagle, ID 83616
MLS# 98957979Listed by: SILVERCREEK REALTY GROUP - Open Sun, 1 to 4pmNew
 $2,399,900Active5 beds 6 baths5,163 sq. ft.
$2,399,900Active5 beds 6 baths5,163 sq. ft.458 W Back Forty Dr, Eagle, ID 83616
MLS# 98957969Listed by: SILVERCREEK REALTY GROUP - New
 $1,899,900Active4 beds 4 baths3,044 sq. ft.
$1,899,900Active4 beds 4 baths3,044 sq. ft.1479 W Fence Post Lane, Eagle, ID 83616
MLS# 98957968Listed by: SILVERCREEK REALTY GROUP - New
 $985,900Active4 beds 3 baths2,200 sq. ft.
$985,900Active4 beds 3 baths2,200 sq. ft.2700 N Showcase Pl., Eagle, ID 83616
MLS# 98957943Listed by: SILVERCREEK REALTY GROUP 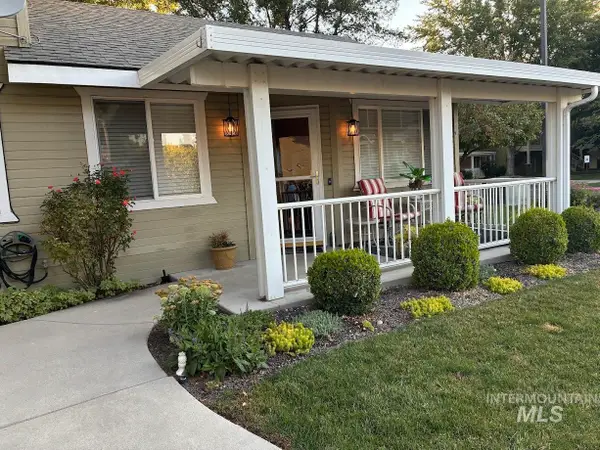 $349,500Pending2 beds 2 baths875 sq. ft.
$349,500Pending2 beds 2 baths875 sq. ft.473 W State St, Eagle, ID 83616
MLS# 98957945Listed by: BOISE PREMIER REAL ESTATE

