2895 E Shadowwolf Dr, Eagle, ID 83616
Local realty services provided by:ERA West Wind Real Estate
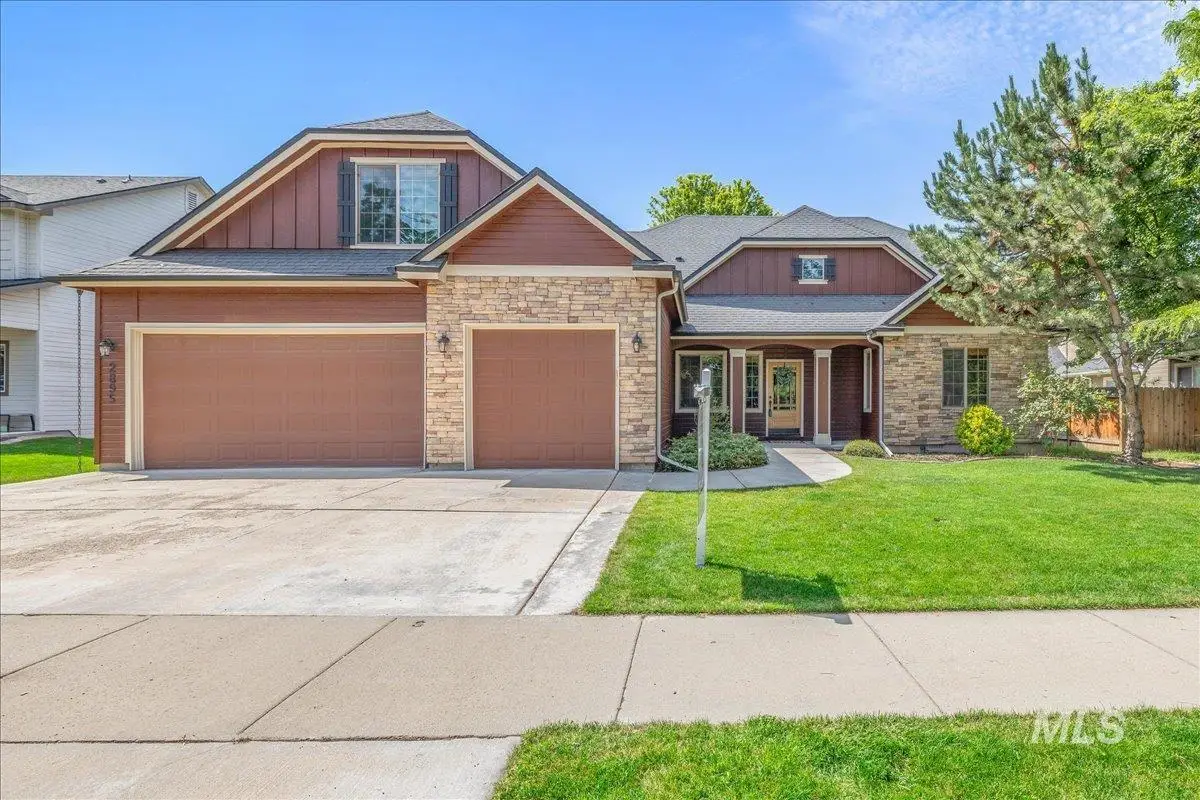
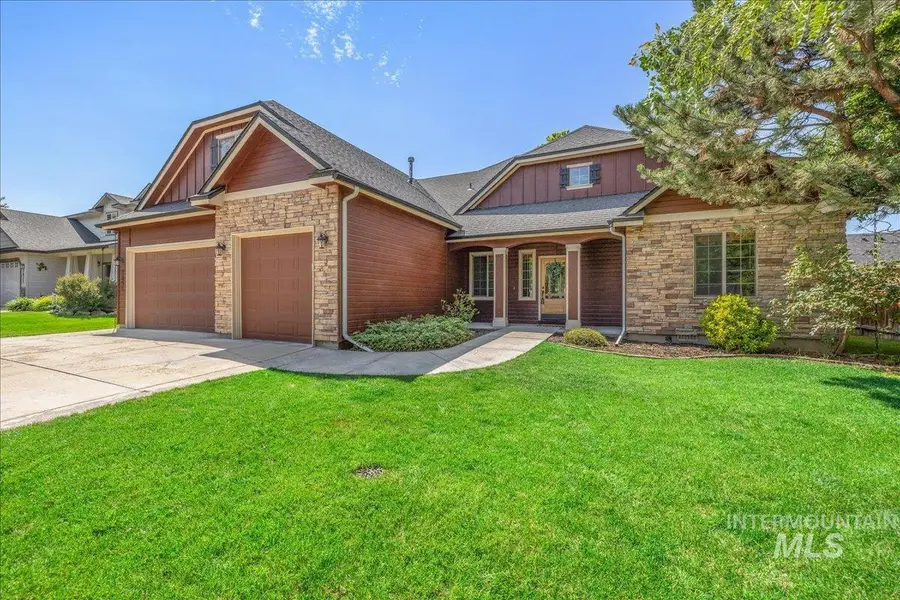

Listed by:angela mae schlagel
Office:homes of idaho
MLS#:98952810
Source:ID_IMLS
Price summary
- Price:$600,000
- Price per sq. ft.:$275.74
- Monthly HOA dues:$54.17
About this home
Welcome Home to this Beautifully Crafted Custom Home in Treasure Valley's Cherished city of Eagle. Be greeted with Tasteful Upgrades of Wood & Glass Front Door under a Covered Porch, Ceiling Molding, Arched Accents & Walkways, True Hardwood Floors, Custom Cabinetry w/ Granite Countertops. Relaxed Living is complete with a large, private entrance opening to the Lovely Open Living Spaces Accented by a Gorgeous Stone Fireplace. Includes a Comfortable Master Ensuite with Soaker Tub, Walk-In Shower & Walk-In Closet. Enjoy Privacy in the Office/Den off of the entrance & separate from other living spaces. Wonderfully large Bonus room over the Garage. Tinker around in your huge 3 Car Garage, 30' wide & 31' deep for your largest vehicles. Relax in the cool backyard on the 19x18 covered patio under beautifully maintained Mature Landscaping. All within a stones throw of the foothills, Eagle Bike Park, the Greenbelt, two public parks, two golf courses and downtown Eagle. Don't miss this opportunity to make it your own!
Contact an agent
Home facts
- Year built:2006
- Listing Id #:98952810
- Added:47 day(s) ago
- Updated:August 13, 2025 at 06:01 PM
Rooms and interior
- Bedrooms:3
- Total bathrooms:2
- Full bathrooms:2
- Living area:2,176 sq. ft.
Heating and cooling
- Cooling:Central Air
- Heating:Forced Air, Natural Gas
Structure and exterior
- Roof:Architectural Style
- Year built:2006
- Building area:2,176 sq. ft.
- Lot area:0.22 Acres
Schools
- High school:Capital
- Middle school:River Glen Jr
- Elementary school:Shadow Hills
Utilities
- Water:City Service
Finances and disclosures
- Price:$600,000
- Price per sq. ft.:$275.74
- Tax amount:$3,544 (2024)
New listings near 2895 E Shadowwolf Dr
- Open Sat, 1 to 3pmNew
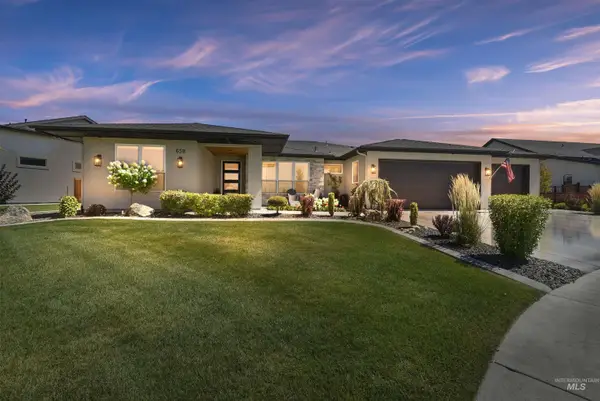 $1,097,000Active3 beds 4 baths2,661 sq. ft.
$1,097,000Active3 beds 4 baths2,661 sq. ft.658 S Ptolemy Ln, Eagle, ID 83616
MLS# 98958128Listed by: ANDY ENRICO & CO REAL ESTATE 2, LLC - New
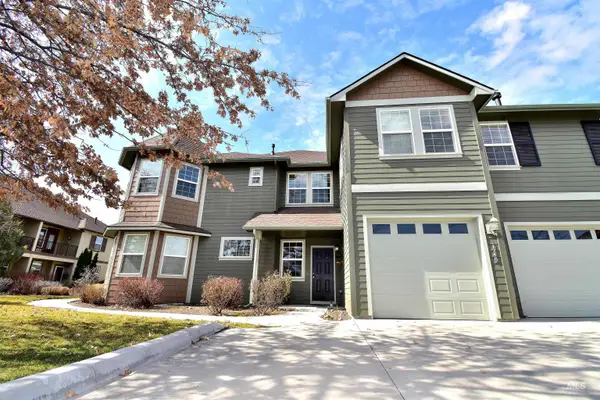 $388,900Active1 beds 2 baths1,350 sq. ft.
$388,900Active1 beds 2 baths1,350 sq. ft.1248 Winding Creek, Eagle, ID 83616
MLS# 98958103Listed by: SMITH & COELHO - Open Sat, 12 to 2pmNew
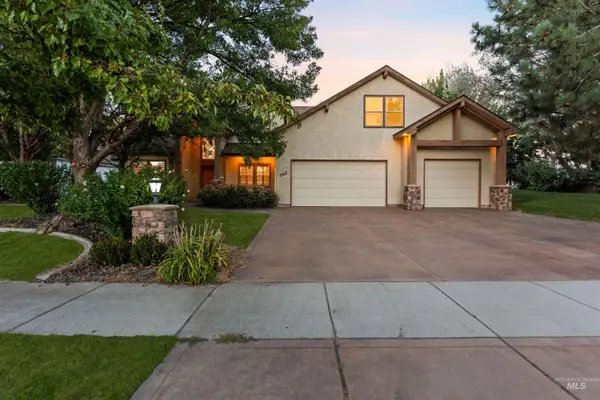 $899,900Active5 beds 3 baths3,580 sq. ft.
$899,900Active5 beds 3 baths3,580 sq. ft.342 N Clearpoint Way, Eagle, ID 83616
MLS# 98958106Listed by: THG REAL ESTATE - New
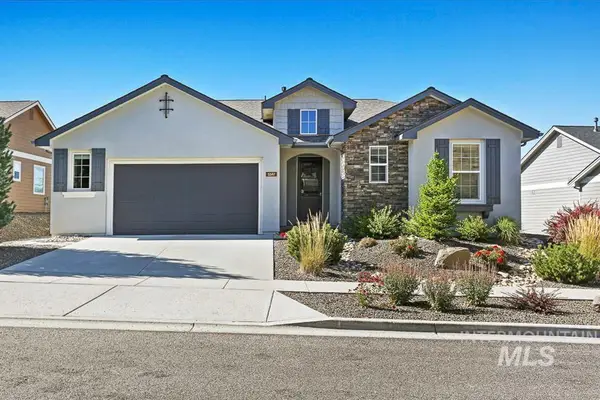 $549,900Active3 beds 2 baths1,759 sq. ft.
$549,900Active3 beds 2 baths1,759 sq. ft.5567 W White Hills Dr, Eagle, ID 83714
MLS# 98957989Listed by: KELLER WILLIAMS REALTY BOISE - Open Sat, 11am to 2pmNew
 $699,000Active4 beds 3 baths2,474 sq. ft.
$699,000Active4 beds 3 baths2,474 sq. ft.2686 E Lakefork Dr, Eagle, ID 83616
MLS# 98957979Listed by: SILVERCREEK REALTY GROUP - Open Sun, 1 to 4pmNew
 $2,399,900Active5 beds 6 baths5,163 sq. ft.
$2,399,900Active5 beds 6 baths5,163 sq. ft.458 W Back Forty Dr, Eagle, ID 83616
MLS# 98957969Listed by: SILVERCREEK REALTY GROUP - New
 $1,899,900Active4 beds 4 baths3,044 sq. ft.
$1,899,900Active4 beds 4 baths3,044 sq. ft.1479 W Fence Post Lane, Eagle, ID 83616
MLS# 98957968Listed by: SILVERCREEK REALTY GROUP - New
 $985,900Active4 beds 3 baths2,200 sq. ft.
$985,900Active4 beds 3 baths2,200 sq. ft.2700 N Showcase Pl., Eagle, ID 83616
MLS# 98957943Listed by: SILVERCREEK REALTY GROUP 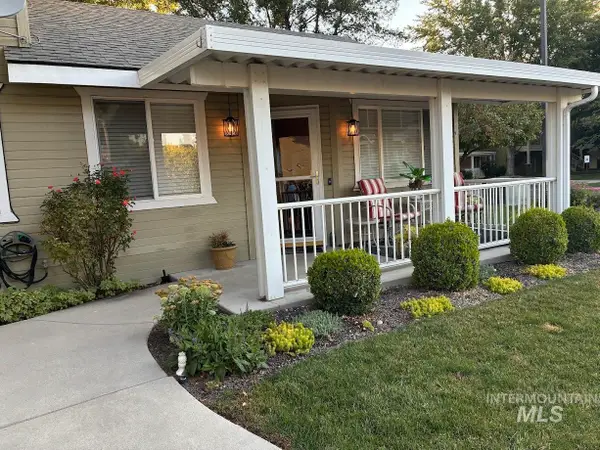 $349,500Pending2 beds 2 baths875 sq. ft.
$349,500Pending2 beds 2 baths875 sq. ft.473 W State St, Eagle, ID 83616
MLS# 98957945Listed by: BOISE PREMIER REAL ESTATE- New
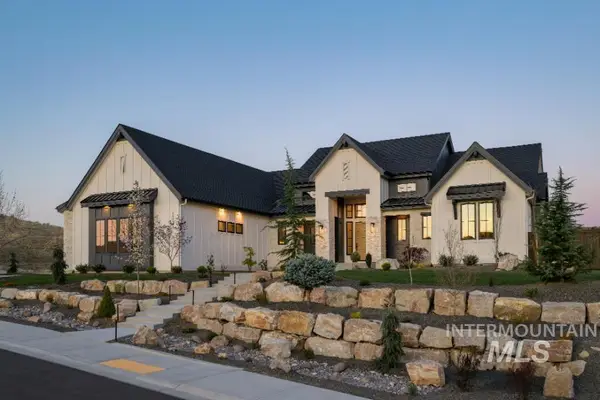 $1,730,740Active4 beds 3 baths3,385 sq. ft.
$1,730,740Active4 beds 3 baths3,385 sq. ft.3443 N Harvest Moon Way, Eagle, ID 83616
MLS# 98957933Listed by: SILVERCREEK REALTY GROUP

