3401 N Harvest Moon Way, Eagle, ID 83616
Local realty services provided by:ERA West Wind Real Estate

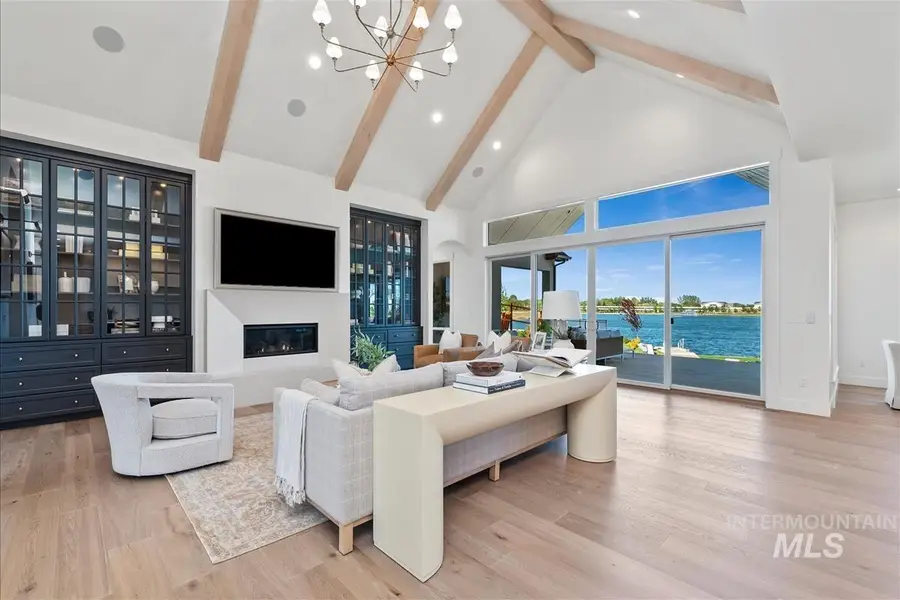

3401 N Harvest Moon Way,Eagle, ID 83616
$2,299,900
- 3 Beds
- 4 Baths
- 4,487 sq. ft.
- Single family
- Active
Listed by:guy ouwehand
Office:silvercreek realty group
MLS#:98949323
Source:ID_IMLS
Price summary
- Price:$2,299,900
- Price per sq. ft.:$512.57
- Monthly HOA dues:$233.33
About this home
Welcome to The Presley by Biltmore Company LLC – a stunning waterfront home and the largest single-story floorplan in Terra View. This luxury residence features vaulted ceilings in the great room, bonus room, and primary suite, creating an airy, spacious feel throughout. The gourmet kitchen is equipped with premium Thermador appliances and a show-stopping butler’s pantry. The primary suite includes his and her closets, with a hidden closet behind his side, and a spa-like ensuite featuring heated tile floors, a zero-threshold tiled shower, and a freestanding soaker tub. Guests will love the private suite with its own ensuite bathroom. The bonus room features a wet bar and an attached home gym with scenic views of the water. Enjoy the oversized garage spanning 1,770+ sqft with a 45’ deep RV bay and EV charging station. Relax or entertain on the expansive covered patio overlooking the peaceful waterfront. A truly exceptional home in every detail.
Contact an agent
Home facts
- Year built:2025
- Listing Id #:98949323
- Added:73 day(s) ago
- Updated:June 30, 2025 at 04:59 PM
Rooms and interior
- Bedrooms:3
- Total bathrooms:4
- Full bathrooms:4
- Living area:4,487 sq. ft.
Heating and cooling
- Cooling:Central Air
- Heating:Forced Air, Natural Gas
Structure and exterior
- Roof:Architectural Style, Composition
- Year built:2025
- Building area:4,487 sq. ft.
- Lot area:0.37 Acres
Schools
- High school:Eagle
- Middle school:Star
- Elementary school:Eagle Hills
Utilities
- Water:City Service
Finances and disclosures
- Price:$2,299,900
- Price per sq. ft.:$512.57
New listings near 3401 N Harvest Moon Way
- Open Sat, 1 to 3pmNew
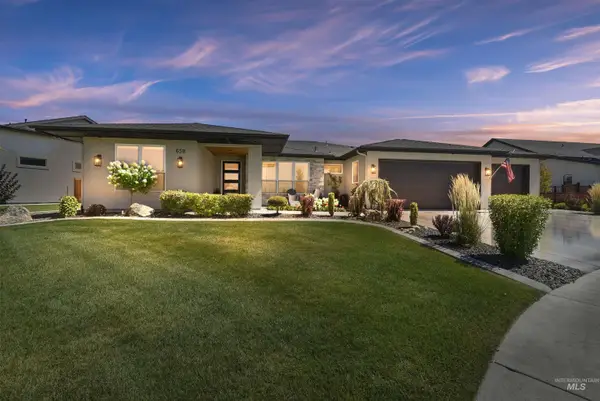 $1,097,000Active3 beds 4 baths2,661 sq. ft.
$1,097,000Active3 beds 4 baths2,661 sq. ft.658 S Ptolemy Ln, Eagle, ID 83616
MLS# 98958128Listed by: ANDY ENRICO & CO REAL ESTATE 2, LLC - New
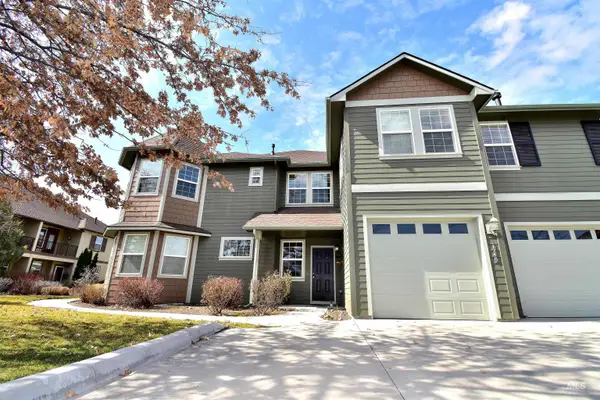 $388,900Active1 beds 2 baths1,350 sq. ft.
$388,900Active1 beds 2 baths1,350 sq. ft.1248 Winding Creek, Eagle, ID 83616
MLS# 98958103Listed by: SMITH & COELHO - Open Sat, 12 to 2pmNew
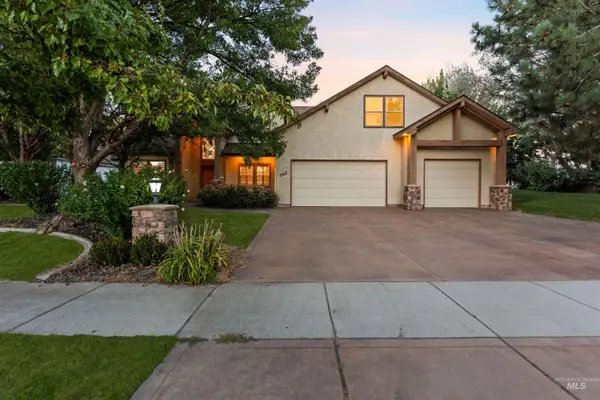 $899,900Active5 beds 3 baths3,580 sq. ft.
$899,900Active5 beds 3 baths3,580 sq. ft.342 N Clearpoint Way, Eagle, ID 83616
MLS# 98958106Listed by: THG REAL ESTATE - New
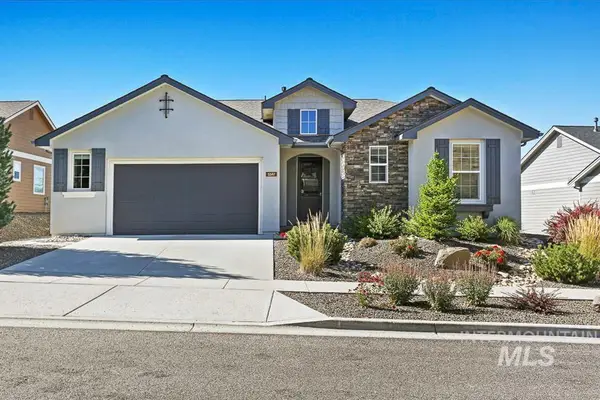 $549,900Active3 beds 2 baths1,759 sq. ft.
$549,900Active3 beds 2 baths1,759 sq. ft.5567 W White Hills Dr, Eagle, ID 83714
MLS# 98957989Listed by: KELLER WILLIAMS REALTY BOISE - Open Sat, 11am to 2pmNew
 $699,000Active4 beds 3 baths2,474 sq. ft.
$699,000Active4 beds 3 baths2,474 sq. ft.2686 E Lakefork Dr, Eagle, ID 83616
MLS# 98957979Listed by: SILVERCREEK REALTY GROUP - Open Sun, 1 to 4pmNew
 $2,399,900Active5 beds 6 baths5,163 sq. ft.
$2,399,900Active5 beds 6 baths5,163 sq. ft.458 W Back Forty Dr, Eagle, ID 83616
MLS# 98957969Listed by: SILVERCREEK REALTY GROUP - New
 $1,899,900Active4 beds 4 baths3,044 sq. ft.
$1,899,900Active4 beds 4 baths3,044 sq. ft.1479 W Fence Post Lane, Eagle, ID 83616
MLS# 98957968Listed by: SILVERCREEK REALTY GROUP - New
 $985,900Active4 beds 3 baths2,200 sq. ft.
$985,900Active4 beds 3 baths2,200 sq. ft.2700 N Showcase Pl., Eagle, ID 83616
MLS# 98957943Listed by: SILVERCREEK REALTY GROUP 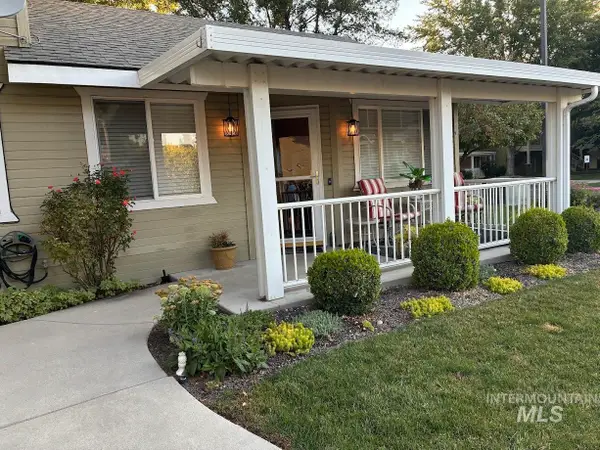 $349,500Pending2 beds 2 baths875 sq. ft.
$349,500Pending2 beds 2 baths875 sq. ft.473 W State St, Eagle, ID 83616
MLS# 98957945Listed by: BOISE PREMIER REAL ESTATE- New
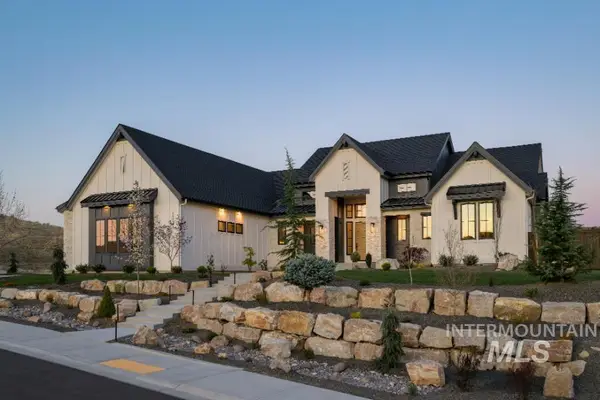 $1,730,740Active4 beds 3 baths3,385 sq. ft.
$1,730,740Active4 beds 3 baths3,385 sq. ft.3443 N Harvest Moon Way, Eagle, ID 83616
MLS# 98957933Listed by: SILVERCREEK REALTY GROUP

