3776 W Temple, Eagle, ID 83616
Local realty services provided by:ERA West Wind Real Estate
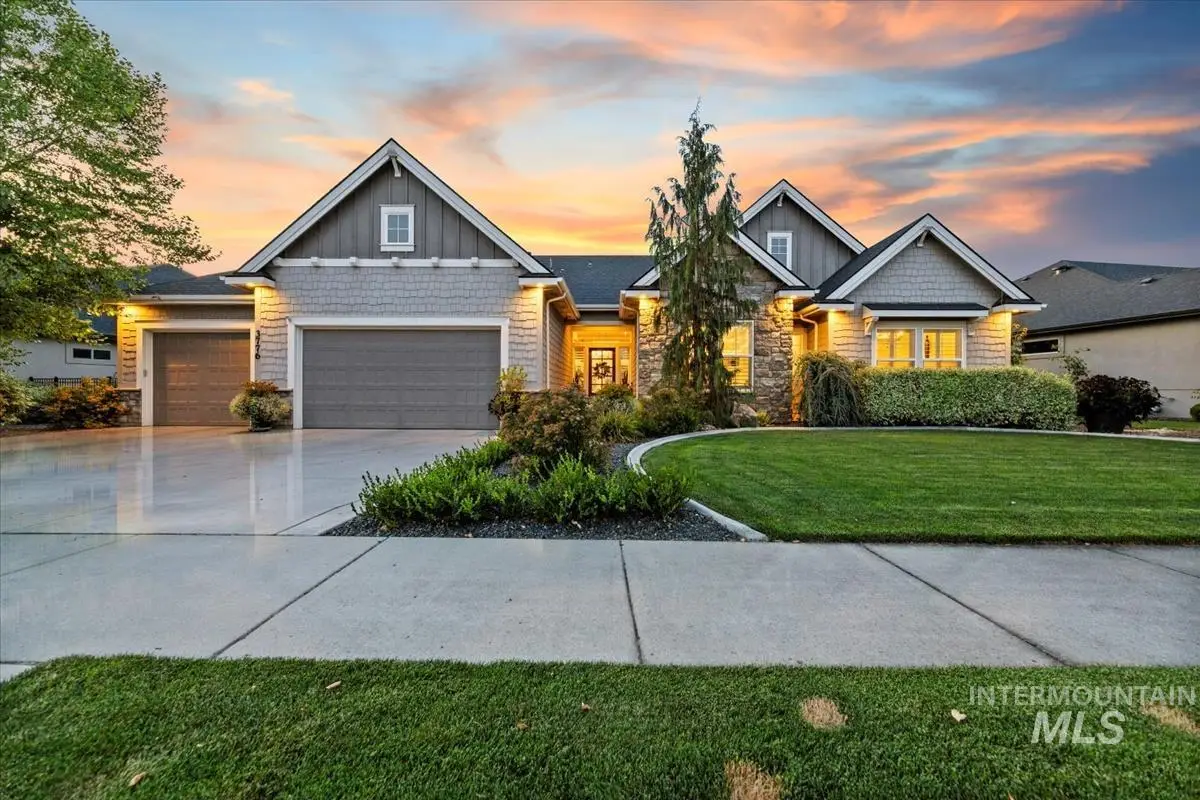
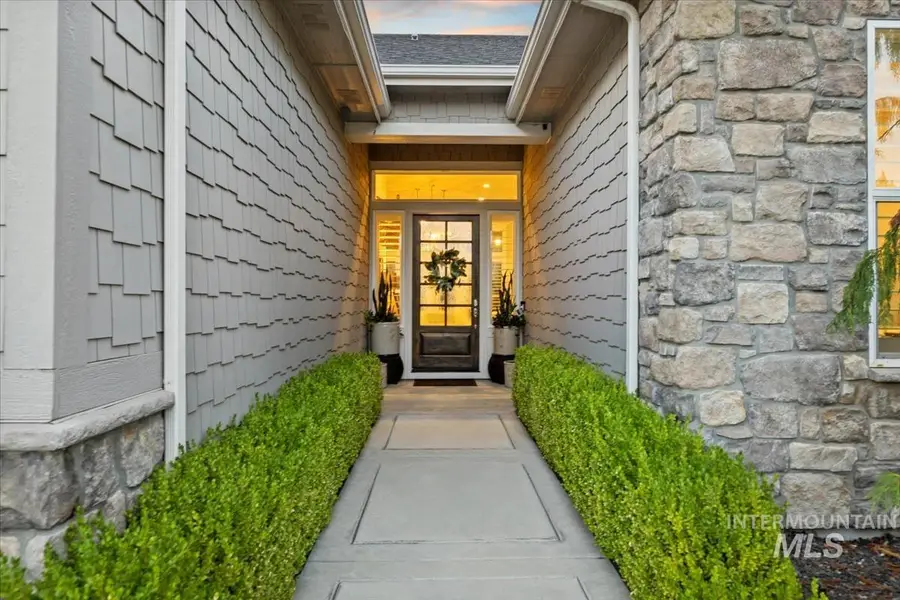
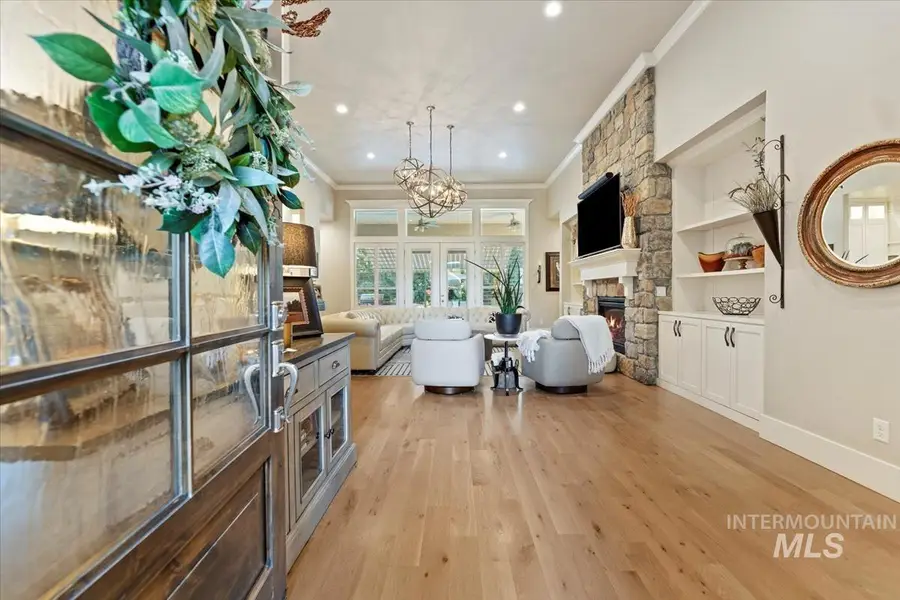
3776 W Temple,Eagle, ID 83616
$1,199,990
- 4 Beds
- 4 Baths
- 3,111 sq. ft.
- Single family
- Pending
Upcoming open houses
- Fri, Aug 2205:00 pm - 07:00 pm
Listed by:joshua wiechman
Office:boise premier real estate
MLS#:98958604
Source:ID_IMLS
Price summary
- Price:$1,199,990
- Price per sq. ft.:$385.72
- Monthly HOA dues:$110
About this home
Live the lifestyle you’ve been dreaming of in this single-level custom luxury home, perfectly positioned in Eagle’s prestigious Ashbury neighborhood. Every detail is crafted for both elegance and comfort—from the sun-drenched open floor plan and soaring ceilings to the gourmet kitchen with premium finishes. The spacious primary suite offers a tranquil escape with a spa-inspired bath and generous walk-in closet. Outside, your private paradise awaits: a sparkling pool, lush landscaping, and a covered patio designed for unforgettable summer evenings. Here, every day feels like a vacation. Enjoy the quiet beauty of tree-lined streets, scenic walking paths, and neighborhood parks—just minutes from top-rated schools, upscale shopping, and fine dining. This is more than a home—it’s a statement of style, a sanctuary of comfort, and your gateway to the best of Eagle living.
Contact an agent
Home facts
- Year built:2016
- Listing Id #:98958604
- Added:1 day(s) ago
- Updated:August 20, 2025 at 04:39 PM
Rooms and interior
- Bedrooms:4
- Total bathrooms:4
- Full bathrooms:4
- Living area:3,111 sq. ft.
Heating and cooling
- Cooling:Central Air
- Heating:Forced Air, Natural Gas
Structure and exterior
- Roof:Architectural Style, Composition
- Year built:2016
- Building area:3,111 sq. ft.
- Lot area:0.28 Acres
Schools
- High school:Rocky Mountain
- Middle school:Sawtooth Middle
- Elementary school:Willow Creek
Utilities
- Water:City Service
Finances and disclosures
- Price:$1,199,990
- Price per sq. ft.:$385.72
- Tax amount:$3,010 (2024)
New listings near 3776 W Temple
- New
 $1,875,000Active3 beds 4 baths3,057 sq. ft.
$1,875,000Active3 beds 4 baths3,057 sq. ft.1440 W Fence Post Lane, Eagle, ID 83616
MLS# 98958778Listed by: ALEI INTERNATIONAL - New
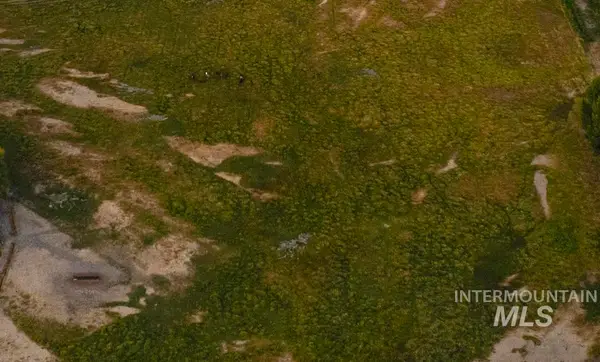 $100,000,000Active29.81 Acres
$100,000,000Active29.81 AcresTBD Williamson Lane, Eagle, ID 83616
MLS# 98958729Listed by: AMHERST MADISON - New
 $825,000Active3 beds 3 baths2,947 sq. ft.
$825,000Active3 beds 3 baths2,947 sq. ft.1724 E Chatham, Eagle, ID 83616
MLS# 98958709Listed by: SILVERCREEK REALTY GROUP 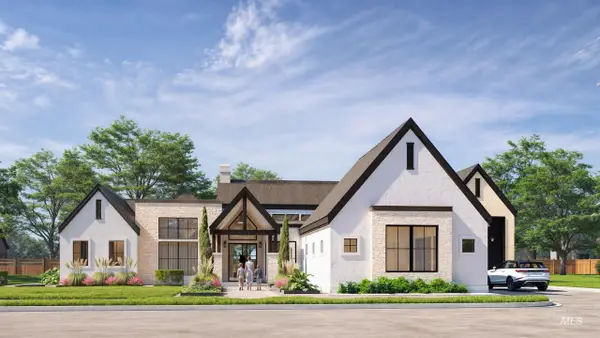 $3,325,000Pending4 beds 5 baths4,819 sq. ft.
$3,325,000Pending4 beds 5 baths4,819 sq. ft.1892 W Oakhampton Dr, Eagle, ID 83616
MLS# 98958659Listed by: AMHERST MADISON- New
 $614,900Active3 beds 3 baths2,371 sq. ft.
$614,900Active3 beds 3 baths2,371 sq. ft.320 N Sauer River Ln, Eagle, ID 83616
MLS# 98958623Listed by: SILVERCREEK REALTY GROUP 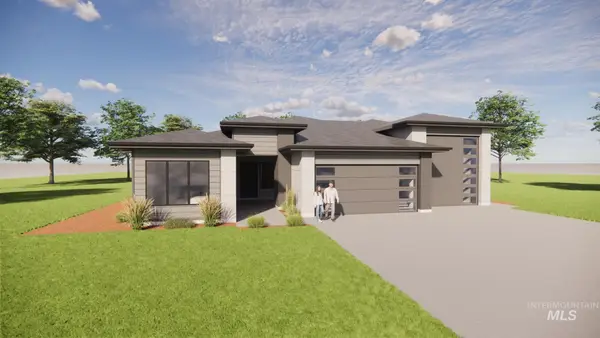 $1,099,900Active4 beds 4 baths2,784 sq. ft.
$1,099,900Active4 beds 4 baths2,784 sq. ft.3433 W Parodin St, Eagle, ID 83616
MLS# 98937258Listed by: BETTER HOMES & GARDENS 43NORTH- New
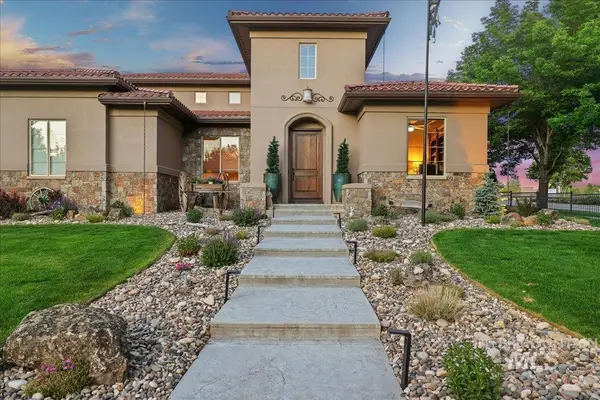 $1,429,999Active3 beds 4 baths3,762 sq. ft.
$1,429,999Active3 beds 4 baths3,762 sq. ft.1480 N Colline Bello, Eagle, ID 83616
MLS# 98958590Listed by: AMHERST MADISON - New
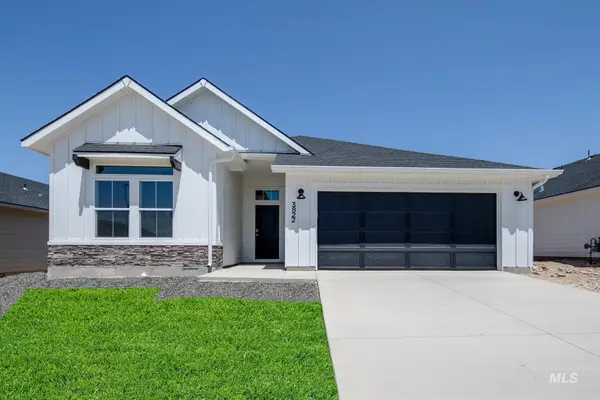 $539,990Active4 beds 2 baths2,126 sq. ft.
$539,990Active4 beds 2 baths2,126 sq. ft.6597 S Banded Eagle Way, Boise, ID 83709
MLS# 98958558Listed by: CBH SALES & MARKETING INC - New
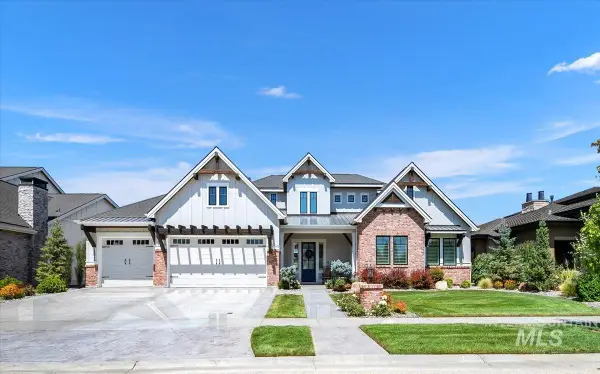 $1,950,000Active4 beds 5 baths3,593 sq. ft.
$1,950,000Active4 beds 5 baths3,593 sq. ft.1624 E Crowne Pointe Drive, Eagle, ID 83616
MLS# 98958472Listed by: THE AGENCY BOISE

