752 Ashbourne Ln., Eagle, ID 83616
Local realty services provided by:ERA West Wind Real Estate
752 Ashbourne Ln.,Eagle, ID 83616
$1,699,000
- 4 Beds
- 4 Baths
- 3,982 sq. ft.
- Single family
- Active
Upcoming open houses
- Sun, Sep 2801:00 pm - 03:00 pm
Listed by:rachel postigo
Office:better homes & gardens 43north
MLS#:98953978
Source:ID_IMLS
Price summary
- Price:$1,699,000
- Price per sq. ft.:$426.67
- Monthly HOA dues:$173.33
About this home
Located in a highly sought-after gated community, this stunning modern residence showcases soaring ceilings, designer lighting, motorized blinds & an open layout that perfectly blends luxury w/comfort. The chef’s kitchen, equipped w/premium Thermador appliances & dual dishwashers, flows seamlessly into the expansive living & entertaining spaces. A show-stopping refrigerated wine cellar serves as a functional work of art, that displays your wine collection in a sophisticated, gallery-like presentation. Every detail of this home has been thoughtfully curated to impress. This home hosts a luxurious master retreat featuring 2 fireplaces, a private balcony w/mountain views, & a spa-inspired master bathroom w/heated floors, a therapeutic jetted tub, & a steam shower w/surround sound. A convenient beverage center keeps your drinks close at hand. The lower level offers a private haven for guests, complete w/ 2 bedrooms, theater room, workout area & a bonus room leading to the backyard w/hot tub.
Contact an agent
Home facts
- Year built:2021
- Listing ID #:98953978
- Added:77 day(s) ago
- Updated:September 20, 2025 at 04:01 PM
Rooms and interior
- Bedrooms:4
- Total bathrooms:4
- Full bathrooms:4
- Living area:3,982 sq. ft.
Heating and cooling
- Cooling:Central Air
- Heating:Forced Air, Natural Gas
Structure and exterior
- Roof:Architectural Style, Composition
- Year built:2021
- Building area:3,982 sq. ft.
- Lot area:0.11 Acres
Schools
- High school:Eagle
- Middle school:Eagle Middle
- Elementary school:Andrus
Utilities
- Water:City Service
Finances and disclosures
- Price:$1,699,000
- Price per sq. ft.:$426.67
- Tax amount:$5,399 (2024)
New listings near 752 Ashbourne Ln.
- Coming Soon
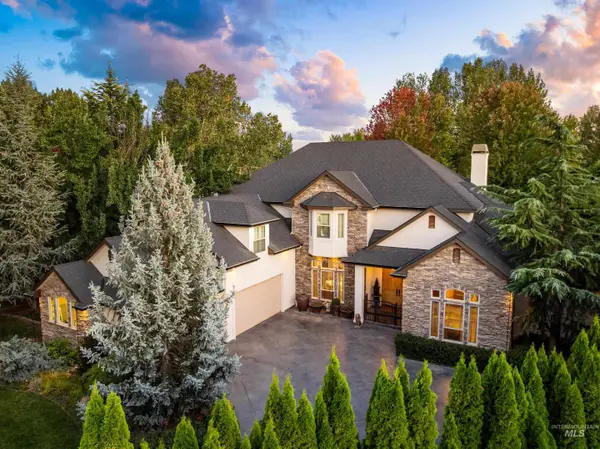 $2,600,000Coming Soon4 beds 5 baths
$2,600,000Coming Soon4 beds 5 baths1825 S Lakemoor, Eagle, ID 83616
MLS# 98962911Listed by: SILVERCREEK REALTY GROUP - New
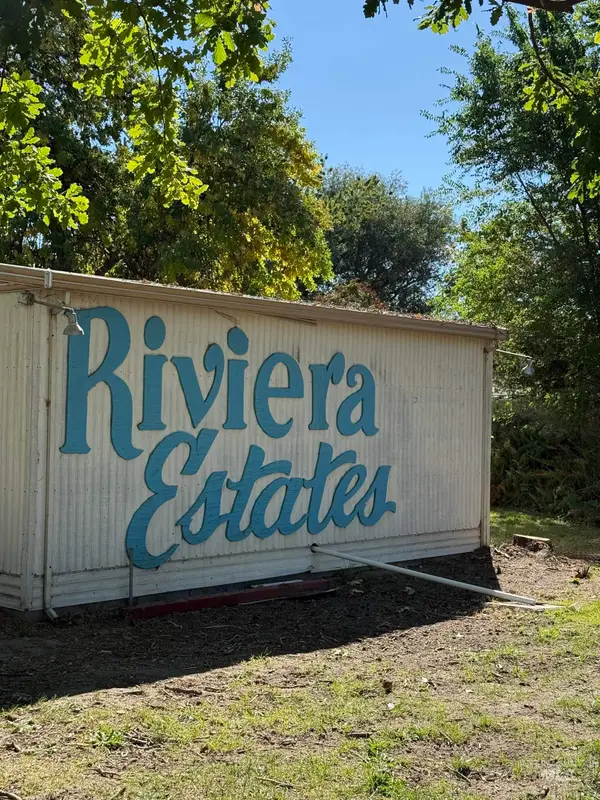 $16,500Active3 beds 2 baths1,680 sq. ft.
$16,500Active3 beds 2 baths1,680 sq. ft.1200 Artesian Space #15, Eagle, ID 83616
MLS# 98962859Listed by: HOMES OF IDAHO - New
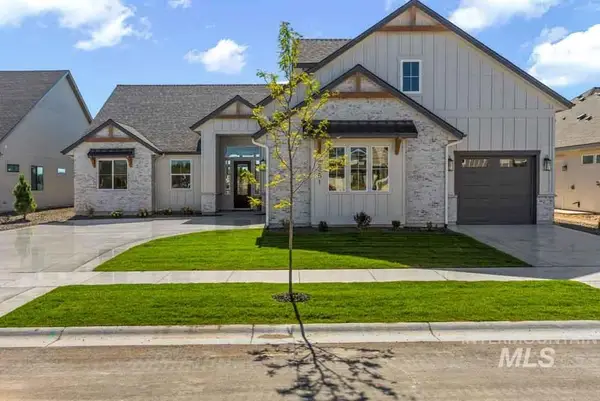 $1,275,000Active3 beds 5 baths3,385 sq. ft.
$1,275,000Active3 beds 5 baths3,385 sq. ft.3361 W Tahoe View St #Lot 04/06, Eagle, ID 83616
MLS# 98962825Listed by: AMHERST MADISON - New
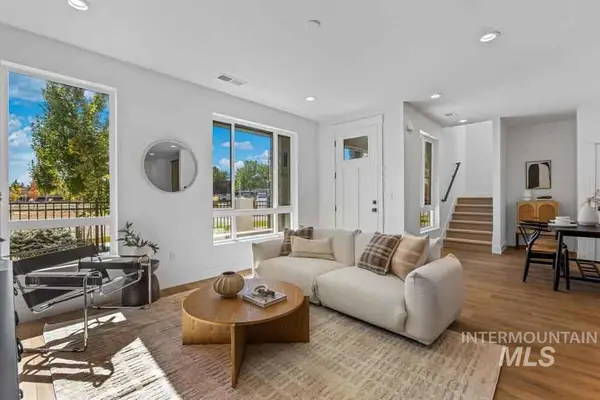 $640,000Active3 beds 3 baths1,981 sq. ft.
$640,000Active3 beds 3 baths1,981 sq. ft.329 E Lombard Ln #Naples, Eagle, ID 83616
MLS# 98962827Listed by: AMHERST MADISON - Open Sat, 1 to 3pmNew
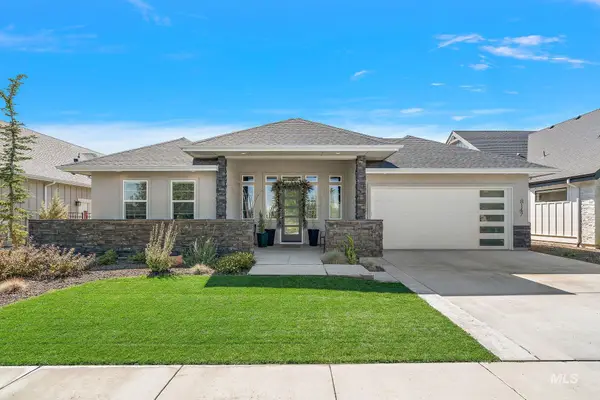 $815,000Active3 beds 3 baths2,526 sq. ft.
$815,000Active3 beds 3 baths2,526 sq. ft.8147 W Corinthia Street, Eagle, ID 83616
MLS# 98962757Listed by: SILVERCREEK REALTY GROUP - Open Sat, 10am to 12pmNew
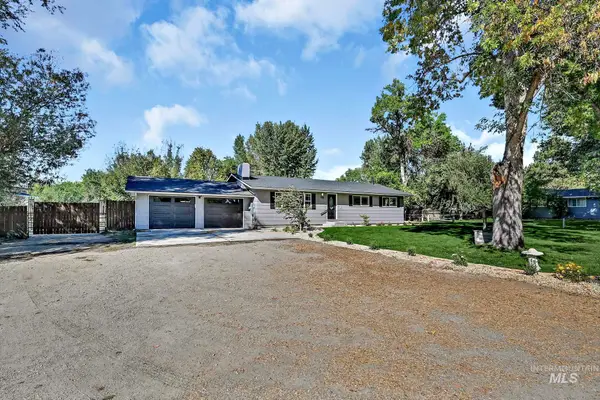 $995,000Active5 beds 3 baths2,784 sq. ft.
$995,000Active5 beds 3 baths2,784 sq. ft.945 N Pimlico Drive, Eagle, ID 83616
MLS# 98962763Listed by: KELLER WILLIAMS REALTY BOISE 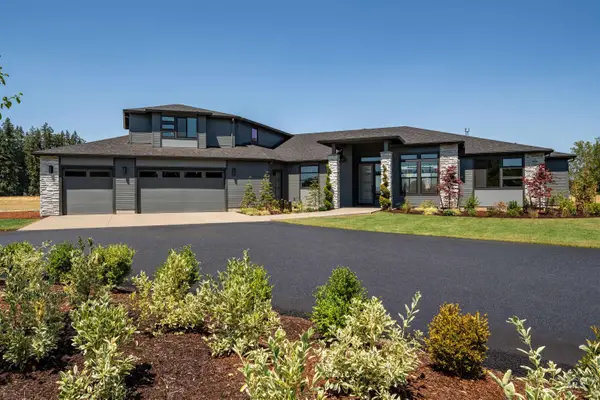 $1,357,000Pending5 beds 4 baths4,190 sq. ft.
$1,357,000Pending5 beds 4 baths4,190 sq. ft.7565 W Flathead Lake Street, Eagle, ID 83616
MLS# 98962730Listed by: THE AGENCY BOISE- Open Sat, 11am to 1pmNew
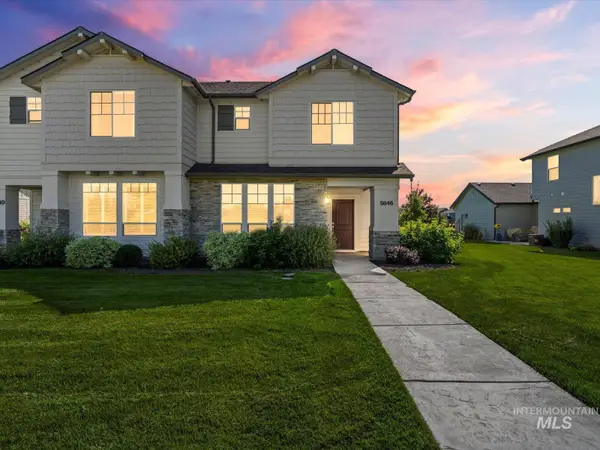 $439,000Active3 beds 3 baths1,690 sq. ft.
$439,000Active3 beds 3 baths1,690 sq. ft.5646 W Stadium Lane, Eagle, ID 83616
MLS# 98962728Listed by: SILVERCREEK REALTY GROUP 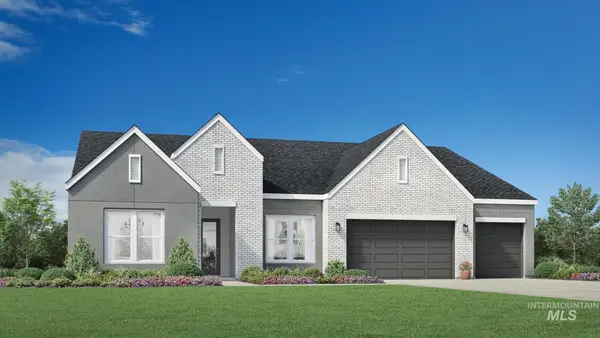 $1,125,268Pending3 beds 3 baths2,946 sq. ft.
$1,125,268Pending3 beds 3 baths2,946 sq. ft.1513 N Oldtown Way, Eagle, ID 83616
MLS# 98962694Listed by: TOLL BROTHERS REAL ESTATE, INC- Open Sat, 12 to 4pm
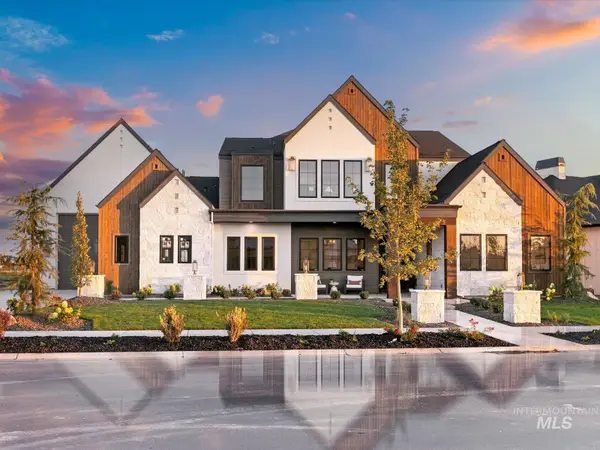 $2,325,000Active4 beds 4 baths4,155 sq. ft.
$2,325,000Active4 beds 4 baths4,155 sq. ft.3470 N Harvest Moon Way, Eagle, ID 83616
MLS# 98957595Listed by: STOLFO REAL ESTATE
