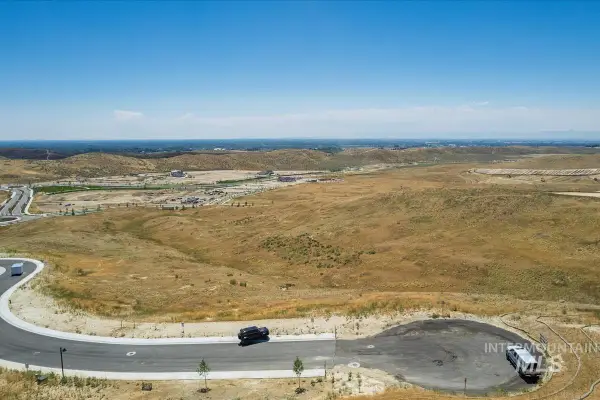5132 N Riverfront Drive, Garden City, ID 83714
Local realty services provided by:ERA West Wind Real Estate



Listed by:liz allen
Office:silvercreek realty group
MLS#:98950959
Source:ID_IMLS
Price summary
- Price:$649,900
- Price per sq. ft.:$353.21
- Monthly HOA dues:$15
About this home
Single-Level Stunner with Gorgeous Gardens and Prime Location! This beautifully maintained single-level home offers the perfect blend of comfort, elegance, and convenience. Step inside to find high-end finishes throughout, including leathered granite countertops, engineered wood floors, and vaulted ceilings that enhance the open, airy feel. A cozy two-sided fireplace adds warmth and charm to both the living and dining spaces, ideal for relaxing or entertaining. The spa-like primary suite is a true retreat, featuring luxurious and thoughtful details for everyday comfort. Outside, you'll fall in love with the immaculate garden and the peaceful east-facing backyard patio—perfect for enjoying your morning coffee in the sun or unwinding in the evening shade. A top quality presidential roof offers durability and peace of mind. With fantastic curb appeal and a central location just steps to the greenbelt, you’re close to everything—parks, dining, shopping, and more. This is single-level living at its finest.
Contact an agent
Home facts
- Year built:1992
- Listing Id #:98950959
- Added:48 day(s) ago
- Updated:July 21, 2025 at 12:36 PM
Rooms and interior
- Bedrooms:3
- Total bathrooms:2
- Full bathrooms:2
- Living area:1,840 sq. ft.
Heating and cooling
- Cooling:Central Air
- Heating:Forced Air, Natural Gas
Structure and exterior
- Roof:Architectural Style
- Year built:1992
- Building area:1,840 sq. ft.
- Lot area:0.18 Acres
Schools
- High school:Capital
- Middle school:River Glen Jr
- Elementary school:Shadow Hills
Utilities
- Water:City Service
Finances and disclosures
- Price:$649,900
- Price per sq. ft.:$353.21
- Tax amount:$3,722 (2024)
New listings near 5132 N Riverfront Drive
- Open Fri, 12 to 3pmNew
 $399,990Active3 beds 2 baths1,200 sq. ft.
$399,990Active3 beds 2 baths1,200 sq. ft.6135 N River Glen Pl, Boise, ID 83714
MLS# 98956480Listed by: KELLER WILLIAMS REALTY BOISE - New
 $189,000Active3 beds 2 baths1,260 sq. ft.
$189,000Active3 beds 2 baths1,260 sq. ft.208 E 44th #13, Garden City, ID 83714
MLS# 98956468Listed by: EXP REALTY, LLC - New
 $739,900Active2 beds 2 baths1,796 sq. ft.
$739,900Active2 beds 2 baths1,796 sq. ft.9641 W Sultana Dr., Garden City, ID 83714
MLS# 98956307Listed by: HOMES OF IDAHO - New
 $620,000Active3 beds 4 baths1,562 sq. ft.
$620,000Active3 beds 4 baths1,562 sq. ft.479 E Violets Cove Ln, Garden City, ID 83714
MLS# 98956041Listed by: 208 PROPERTIES REALTY GROUP - New
 $329,000Active0.34 Acres
$329,000Active0.34 Acres7299 N Cairnhill Way, Eagle, ID 83616
MLS# 98955978Listed by: BETTER HOMES & GARDENS 43NORTH - New
 $620,000Active3 beds 4 baths1,562 sq. ft.
$620,000Active3 beds 4 baths1,562 sq. ft.479 E Violets Cove Ln, Garden City, ID 83714
MLS# 98955984Listed by: 208 PROPERTIES REALTY GROUP - New
 $609,000Active3 beds 3 baths1,884 sq. ft.
$609,000Active3 beds 3 baths1,884 sq. ft.4894 N Ellicott, Garden City, ID 83714
MLS# 98955828Listed by: SILVERCREEK REALTY GROUP - Open Sun, 11am to 2pmNew
 $559,900Active3 beds 3 baths1,956 sq. ft.
$559,900Active3 beds 3 baths1,956 sq. ft.3583 N Plantation River Dr, Boise, ID 83703
MLS# 98955728Listed by: KELLER WILLIAMS REALTY BOISE - New
 $119,900Active3 beds 2 baths1,148 sq. ft.
$119,900Active3 beds 2 baths1,148 sq. ft.5668 Bullrun Ln, Boise, ID 83714
MLS# 98955631Listed by: FATHOM REALTY  $1,399,900Pending4 beds 4 baths4,526 sq. ft.
$1,399,900Pending4 beds 4 baths4,526 sq. ft.13669 N Sage Grouse Place, Boise, ID 83714
MLS# 98955599Listed by: SILVERCREEK REALTY GROUP
