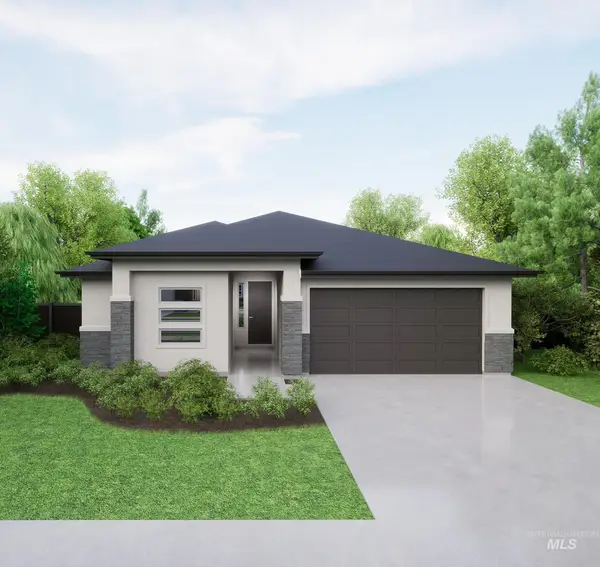5922 N Ulmer Ln, Garden City, ID 83714
Local realty services provided by:ERA West Wind Real Estate
Listed by:eva hoopes
Office:silvercreek realty group
MLS#:98963591
Source:ID_IMLS
Price summary
- Price:$754,950
- Price per sq. ft.:$349.84
- Monthly HOA dues:$331.67
About this home
Single-level end-unit in the gated community of Rivers Bend. Enjoy private Greenbelt access, lush landscaping, and tranquil ponds with waterfalls. A central courtyard with a fireplace fills the home with light, while vaulted ceilings, hardwood floors, and custom woodwork create a refined interior. The chef’s kitchen offers granite counters, upgraded cabinetry, pantry cabinet with pull-outs, large island, and an extravagant temperature-controlled wine cellar—designed to showcase and preserve even the finest collection. The primary suite opens to the courtyard with spa-like bath and walk-in closet. A guest suite, office/den, and covered back patio add flexibility and comfort in the split bedroom layout. Built by Blackstead, this home includes two garages (2-car + oversized 1-car). HOA covers exterior maintenance, landscaping, roof, exterior paint, irrigation, snow removal, and community features. Perfect lock-and-leave living between Boise and Eagle, minutes to shopping, dining, and medical.
Contact an agent
Home facts
- Year built:2014
- Listing ID #:98963591
- Added:1 day(s) ago
- Updated:October 02, 2025 at 10:36 PM
Rooms and interior
- Bedrooms:2
- Total bathrooms:2
- Full bathrooms:2
- Living area:2,158 sq. ft.
Heating and cooling
- Cooling:Central Air, Ductless/Mini Split
- Heating:Forced Air, Natural Gas
Structure and exterior
- Roof:Composition
- Year built:2014
- Building area:2,158 sq. ft.
- Lot area:0.16 Acres
Schools
- High school:Capital
- Middle school:River Glen Jr
- Elementary school:Shadow Hills
Utilities
- Water:City Service
Finances and disclosures
- Price:$754,950
- Price per sq. ft.:$349.84
- Tax amount:$5,526 (2025)
New listings near 5922 N Ulmer Ln
- Open Sat, 2 to 4pmNew
 $109,900Active2 beds 2 baths924 sq. ft.
$109,900Active2 beds 2 baths924 sq. ft.8056 W Manassas Ln, Boise, ID 83714
MLS# 98963504Listed by: HOMES OF IDAHO - New
 $550,000Active3 beds 4 baths1,700 sq. ft.
$550,000Active3 beds 4 baths1,700 sq. ft.517 E Trackstand Ln, Garden City, ID 83714
MLS# 98963023Listed by: KELLER WILLIAMS REALTY BOISE  $906,479Pending4 beds 4 baths2,958 sq. ft.
$906,479Pending4 beds 4 baths2,958 sq. ft.9115 W River Otter Dr, Boise, ID 83714
MLS# 98962939Listed by: SILVERCREEK REALTY GROUP $181,000Pending2 beds 2 baths1,584 sq. ft.
$181,000Pending2 beds 2 baths1,584 sq. ft.5580 N Confederate, Boise, ID 83714
MLS# 98962589Listed by: POWERED-BY $515,000Active3 beds 2 baths1,706 sq. ft.
$515,000Active3 beds 2 baths1,706 sq. ft.12199 N Tandem Ridge Ln, Garden City, ID 83714
MLS# 98958199Listed by: AMHERST MADISON $649,880Active3 beds 2 baths1,943 sq. ft.
$649,880Active3 beds 2 baths1,943 sq. ft.6612 N Good Drive, Eagle, ID 83629
MLS# 98962299Listed by: HOMES OF IDAHO $399,900Active3 beds 2 baths1,052 sq. ft.
$399,900Active3 beds 2 baths1,052 sq. ft.5696 N Millstream Way, Garden City, ID 83714
MLS# 98962166Listed by: BOISE PREMIER REAL ESTATE $574,000Active3 beds 3 baths1,884 sq. ft.
$574,000Active3 beds 3 baths1,884 sq. ft.4894 N Ellicott, Garden City, ID 83714
MLS# 98962102Listed by: SILVERCREEK REALTY GROUP- Open Sat, 12 to 2pm
 $599,900Active3 beds 2 baths1,780 sq. ft.
$599,900Active3 beds 2 baths1,780 sq. ft.4902 N Ellicott Ln., Garden City, ID 83714
MLS# 98961957Listed by: O2 REAL ESTATE GROUP
