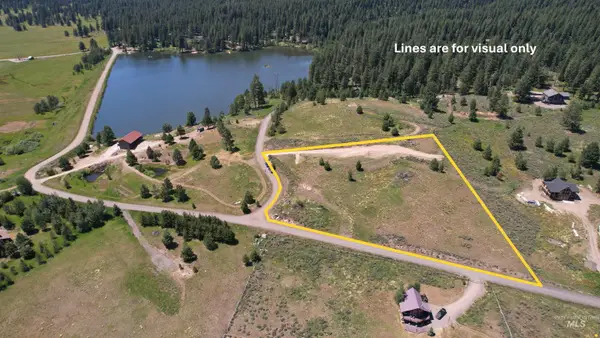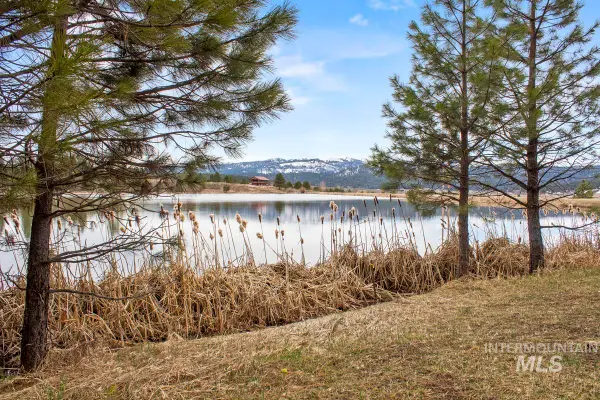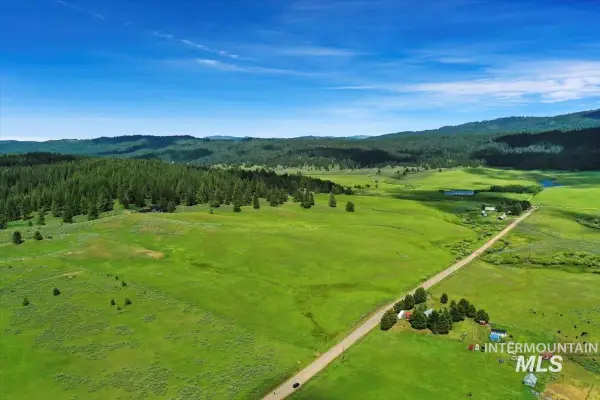798 & 806 High Valley Rd, High Valley, ID 83611
Local realty services provided by:ERA West Wind Real Estate
Listed by: sherri lynn darnellMain: 208-365-4495
Office: evans realty, l.l.c.
MLS#:98971433
Source:ID_IMLS
Price summary
- Price:$695,000
- Price per sq. ft.:$175.86
About this home
Stunning views & Beautiful setting. This beloved Log Cabin with rustic charm & cozy comfort offers hardwood floors, spacious rooms & south-facing large windows with views of ranches & mountains beyond. The Kitchen & dining room have views of Little Squaw Creek, which runs through the 7 acres. Barbecue on the back deck and enjoy. The home is in great shape, with metal roofing and upgraded windows; it's move-in ready. Partially finished basement has a kitchenette, bathroom & bedroom with exterior access. The historic barn, shop, outbuildings, & available land for campers, tents, and parking. Bring your animals, no CC & R's. High Valley has Forest Service roads & trails, great fun for ATV, snowmobiles, horseback riding, & two public access ponds, plus enjoy seasonal foraging of huckleberries & morel mushrooms!. The second home located on these 7 acres can be a caretaker's house, a rental, or just a great option for more guests. Its main level has a walk-in porch, Kitchen, bathroom, livingroom. The bedroom is upstairs. It has wood heat. Enjoy instant access to dirt bike, side by side & snowmobile trails, as well as whitewater rafting on the Cabarton stretch. Year-round access to this mountain property & just 2 hours to the Boise Valley. This property has unmatched character and stirs the imagination.
Contact an agent
Home facts
- Year built:1952
- Listing ID #:98971433
- Added:672 day(s) ago
- Updated:February 25, 2026 at 11:18 AM
Rooms and interior
- Bedrooms:4
- Total bathrooms:2
- Full bathrooms:2
- Flooring:Hardwood
- Kitchen Description:Two Kitchens
- Basement Description:Daylight, Walk-Out Access
- Living area:2,228 sq. ft.
Heating and cooling
- Heating:Propane, Radiant, Wall Furnace, Wood
Structure and exterior
- Roof:Metal
- Year built:1952
- Building area:2,228 sq. ft.
- Lot area:7 Acres
- Lot Features:Irrigation Available
- Construction Materials:Concrete, Frame, Log
- Foundation Description:Slab
Schools
- High school:Emmett
- Middle school:Emmett
- Elementary school:Ola
Utilities
- Water:Well
- Sewer:Septic Tank
Finances and disclosures
- Price:$695,000
- Price per sq. ft.:$175.86
- Tax amount:$1,115 (2025)
Features and amenities
- Amenities:Breakfast Bar, Two Kitchens
New listings near 798 & 806 High Valley Rd
 $149,000Active3.01 Acres
$149,000Active3.01 AcresLot 7 Wilderness Ranch Lane, High Valley, ID 83611
MLS# 98953247Listed by: EVANS REALTY, L.L.C. $214,950Active2.07 Acres
$214,950Active2.07 AcresL1 B3 Opal Drive, High Valley, ID 83611
MLS# 98944880Listed by: CASCADE LAKE REALTY INC $520,000Active72 Acres
$520,000Active72 Acres72 acres High Valley Rd, High Valley, ID 83611
MLS# 98971434Listed by: EVANS REALTY, L.L.C. $1,175,000Active4 beds 2 baths2,228 sq. ft.
$1,175,000Active4 beds 2 baths2,228 sq. ft.798 and 806 High Valley Rd, High Valley, ID 83611
MLS# 98971432Listed by: EVANS REALTY, L.L.C.

