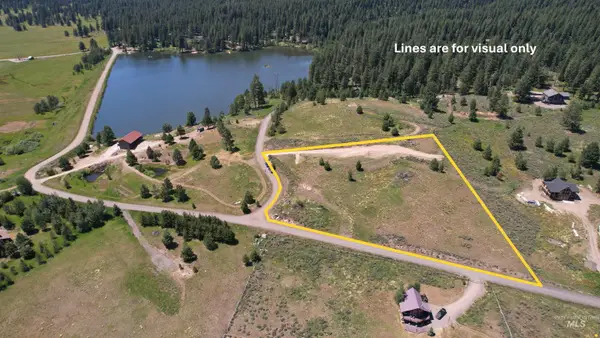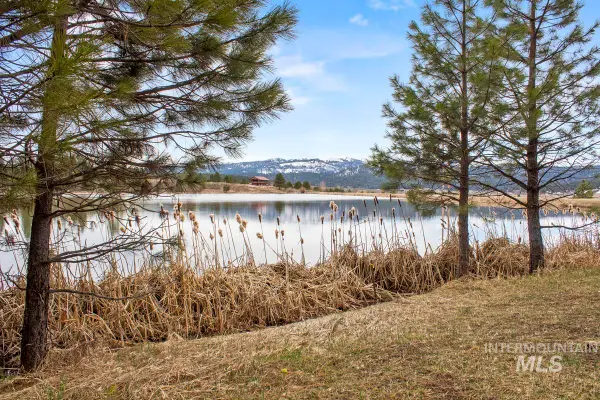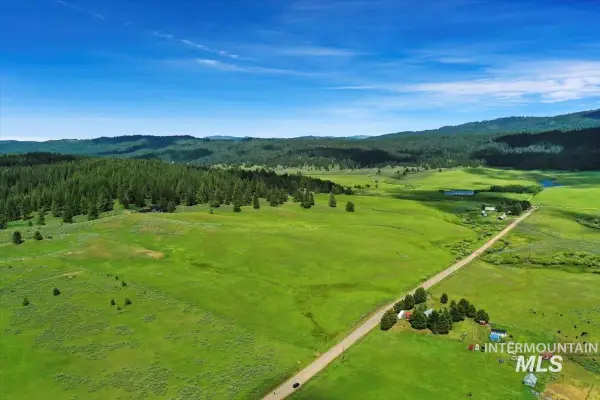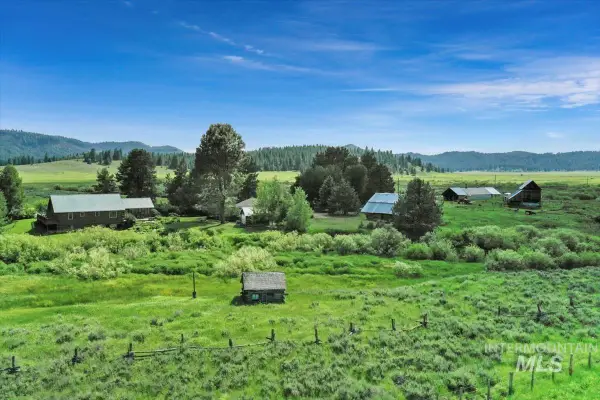798 and 806 High Valley Rd, High Valley, ID 83611
Local realty services provided by:ERA West Wind Real Estate
Listed by: sherri lynn darnellMain: 208-365-4495
Office: evans realty, l.l.c.
MLS#:98971432
Source:ID_IMLS
Price summary
- Price:$1,175,000
- Price per sq. ft.:$297.32
About this home
Stunning views & Beautiful setting "80 Acres". This beloved Log Cabin with rustic charm & cozy comfort offers hardwood floors, spacious rooms & south facing large windows with views of ranches & mountains beyond. The Kitchen & dining room have views of Little Squaw Creek. Barbecue on the back deck enjoy. The home is in great shape, metal roofing, upgraded windows its move in ready. Partially finished basement has a kitchenette, bathroom & bedroom with exterior access. The additional dwelling can be a caretaker's house, rental or just a great option for more guests. The historic barn, shop, outbuildings and available land for campers, tents and parking. Bring your animals, No CC & R's. High Valley has Forest service roads & trails, great fun for ATV, snowmobiles or horseback riding & Two public access ponds. Year around access to this mountain property & just 2 hours to the Boise Valley. This property has unmatched character and stirs the imagination.
Contact an agent
Home facts
- Year built:1952
- Listing ID #:98971432
- Added:378 day(s) ago
- Updated:February 11, 2026 at 03:12 PM
Rooms and interior
- Bedrooms:4
- Total bathrooms:2
- Full bathrooms:2
- Living area:2,228 sq. ft.
Heating and cooling
- Heating:Propane, Radiant, Wall Furnace, Wood
Structure and exterior
- Roof:Metal
- Year built:1952
- Building area:2,228 sq. ft.
- Lot area:80 Acres
Schools
- High school:Emmett
- Middle school:Emmett
- Elementary school:Ola
Utilities
- Water:Well
- Sewer:Septic Tank
Finances and disclosures
- Price:$1,175,000
- Price per sq. ft.:$297.32
- Tax amount:$1,847 (2025)
New listings near 798 and 806 High Valley Rd
 $149,000Active3.01 Acres
$149,000Active3.01 AcresLot 7 Wilderness Ranch Lane, High Valley, ID 83611
MLS# 98953247Listed by: EVANS REALTY, L.L.C. $214,950Active2.07 Acres
$214,950Active2.07 AcresL1 B3 Opal Drive, High Valley, ID 83611
MLS# 98944880Listed by: CASCADE LAKE REALTY INC $520,000Active72 Acres
$520,000Active72 Acres72 acres High Valley Rd, High Valley, ID 83611
MLS# 98971434Listed by: EVANS REALTY, L.L.C. $695,000Active4 beds 2 baths2,228 sq. ft.
$695,000Active4 beds 2 baths2,228 sq. ft.798 & 806 High Valley Rd, High Valley, ID 83611
MLS# 98971433Listed by: EVANS REALTY, L.L.C.

