11714 Chukar Ridge Lane, Horseshoe Bend, ID 83629
Local realty services provided by:ERA West Wind Real Estate
11714 Chukar Ridge Lane,Horseshoe Bend, ID 83629
$898,800
- 4 Beds
- 3 Baths
- 3,320 sq. ft.
- Single family
- Active
Listed by: niccole welch
Office: silvercreek realty group
MLS#:98960011
Source:ID_IMLS
Price summary
- Price:$898,800
- Price per sq. ft.:$270.72
About this home
Welcome to your own private Idaho on 5 acres! Magnificent views of the Payette River & surrounding hillsides, that will take your breath away! This beautiful custom home is a dream w/ a lot of attention to detail & a HUGE shop. Stunning great room w/15' vaulted ceiling, stone fireplace, picture perfect windows. The kitchen features beautiful hardwood flooring w/tile inlay, granite counters, pantry, island, gas cooktop & SS appliances. The primary suite includes a walk-in closet, walk-in shower, dual vanity, a soaker tub, access to the deck for a private oasis. The daylight basement is complete w/a lrg family rm, plus a den/office space that provides a quiet space for work or study. Enjoy Idaho's summer evenings & embrace nature w/ the wrap around deck. 40x40 shop w/power, wood burning stove & lean to. 50x50 hay barn, 22x30 shop/2+ car garage. Additional RV hook-ups. Surrounded by wildlife & endless outdoor entertaining. Easy access to some of Idaho’s best adventures, & only 30 minutes to Eagle!
Contact an agent
Home facts
- Year built:2006
- Listing ID #:98960011
- Added:519 day(s) ago
- Updated:November 13, 2025 at 03:16 PM
Rooms and interior
- Bedrooms:4
- Total bathrooms:3
- Full bathrooms:3
- Living area:3,320 sq. ft.
Heating and cooling
- Cooling:Central Air
- Heating:Forced Air, Propane, Wood
Structure and exterior
- Year built:2006
- Building area:3,320 sq. ft.
- Lot area:5 Acres
Schools
- High school:Emmett
- Middle school:Emmett
- Elementary school:Sweet-Mont
Utilities
- Water:Shared Well, Well
- Sewer:Septic Tank
Finances and disclosures
- Price:$898,800
- Price per sq. ft.:$270.72
- Tax amount:$1,181 (2023)
New listings near 11714 Chukar Ridge Lane
- New
 $629,900Active10.47 Acres
$629,900Active10.47 AcresParcel 1 Benjamin Lane, Horseshoe Bend, ID 83629
MLS# 98967197Listed by: SILVERCREEK REALTY GROUP - New
 $235,000Active1 beds 1 baths399 sq. ft.
$235,000Active1 beds 1 baths399 sq. ft.124 Canyon, Horseshoe Bend, ID 83629
MLS# 98967173Listed by: BOISE PREMIER REAL ESTATE - New
 $499,900Active39.17 Acres
$499,900Active39.17 AcresTBD State Hwy 52, Horseshoe Bend, ID 83629
MLS# 98967008Listed by: SILVERCREEK REALTY GROUP 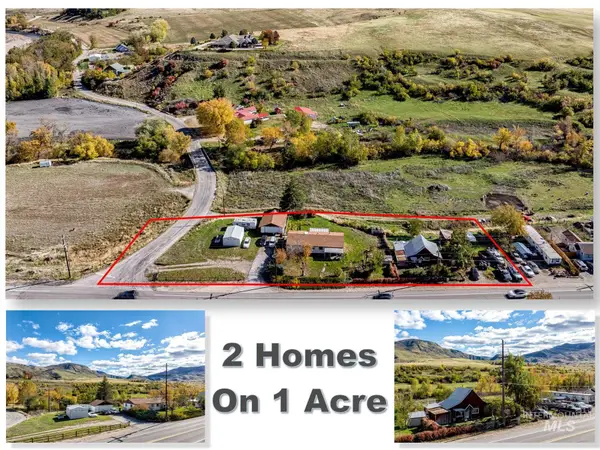 $399,900Active5 beds 3 baths2,200 sq. ft.
$399,900Active5 beds 3 baths2,200 sq. ft.355 & 359 Highway 55, Horseshoe Bend, ID 83629
MLS# 98966443Listed by: SILVERCREEK REALTY GROUP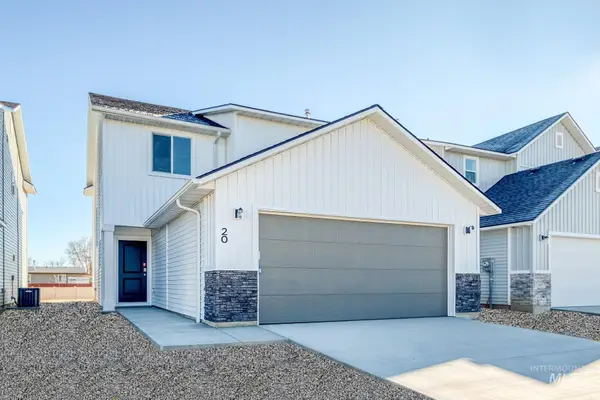 $405,990Active3 beds 3 baths1,650 sq. ft.
$405,990Active3 beds 3 baths1,650 sq. ft.234 Caribou Ct, Horseshoe Bend, ID 83629
MLS# 98966365Listed by: CBH SALES & MARKETING INC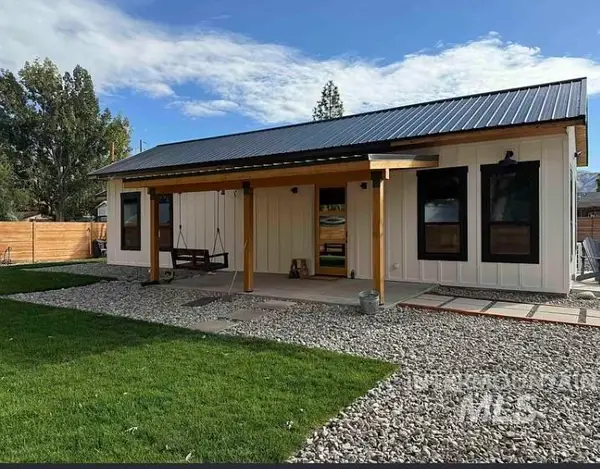 $358,999Active2 beds 1 baths948 sq. ft.
$358,999Active2 beds 1 baths948 sq. ft.119 Locust, Horseshoe Bend, ID 83629
MLS# 98966257Listed by: HOME 2 HOME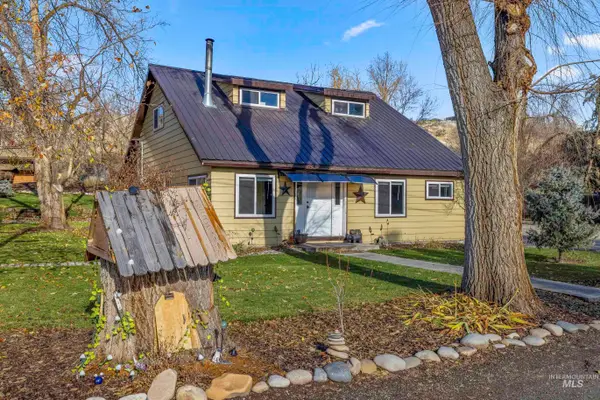 $374,900Active4 beds 1 baths1,710 sq. ft.
$374,900Active4 beds 1 baths1,710 sq. ft.126 Canyon, Horseshoe Bend, ID 83629
MLS# 98965927Listed by: BOISE PREMIER REAL ESTATE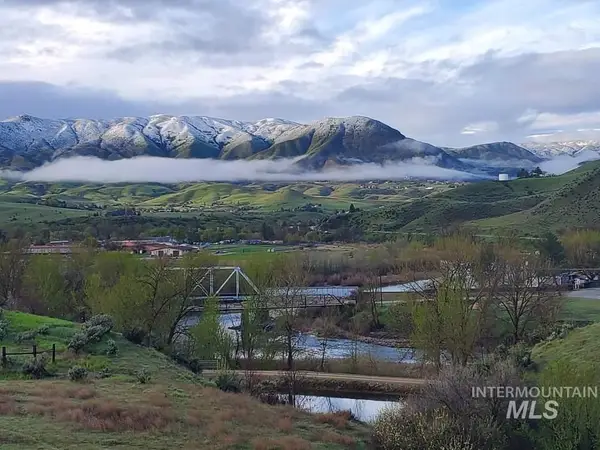 $293,000Active9.65 Acres
$293,000Active9.65 AcresTBD B Hwy 52, Horseshoe Bend, ID 83629
MLS# 98965921Listed by: BOISE PREMIER REAL ESTATE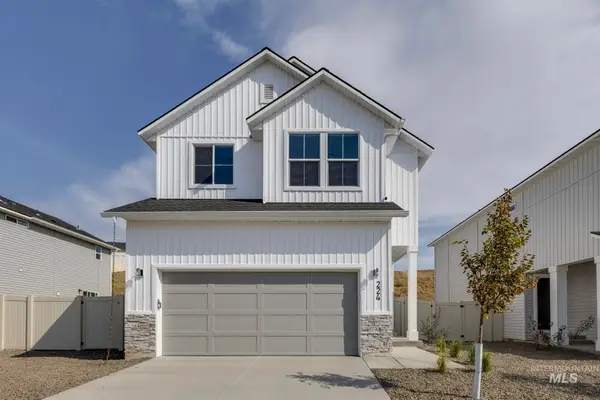 $404,990Pending3 beds 3 baths1,775 sq. ft.
$404,990Pending3 beds 3 baths1,775 sq. ft.241 Caribou Ct, Horseshoe Bend, ID 83629
MLS# 98965881Listed by: CBH SALES & MARKETING INC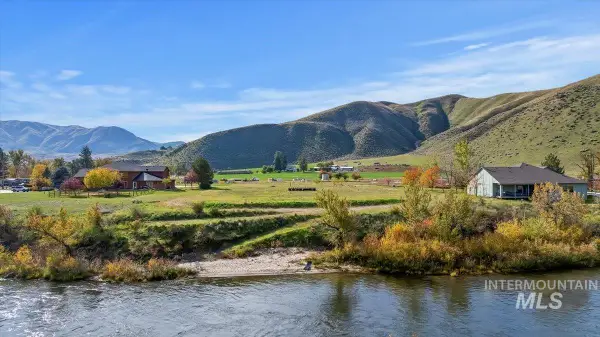 $499,000Active2 Acres
$499,000Active2 Acres7 Mikylar Way, Horseshoe Bend, ID 83629
MLS# 98965726Listed by: SILVERCREEK REALTY GROUP
