34 Deirdre Dr, Horseshoe Bend, ID 83629
Local realty services provided by:ERA West Wind Real Estate

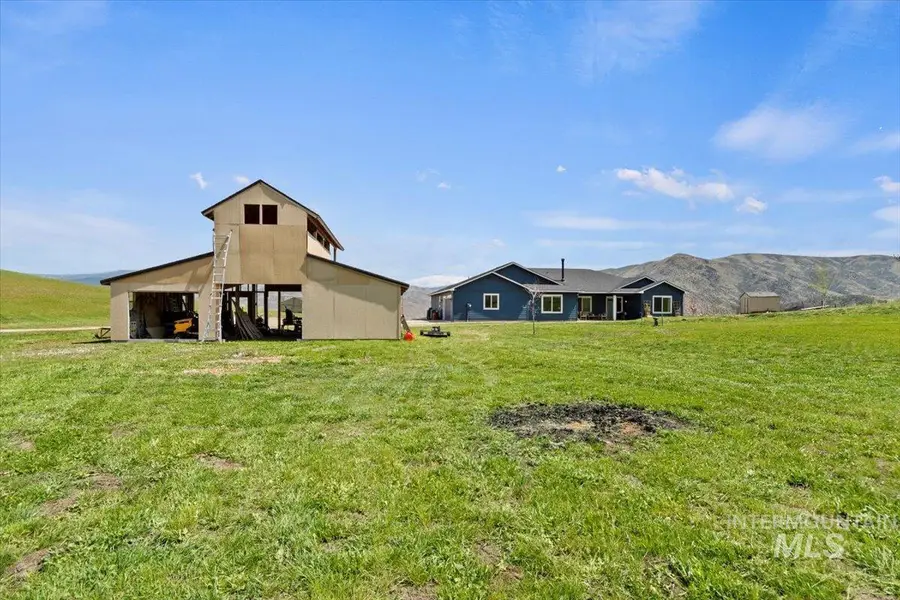
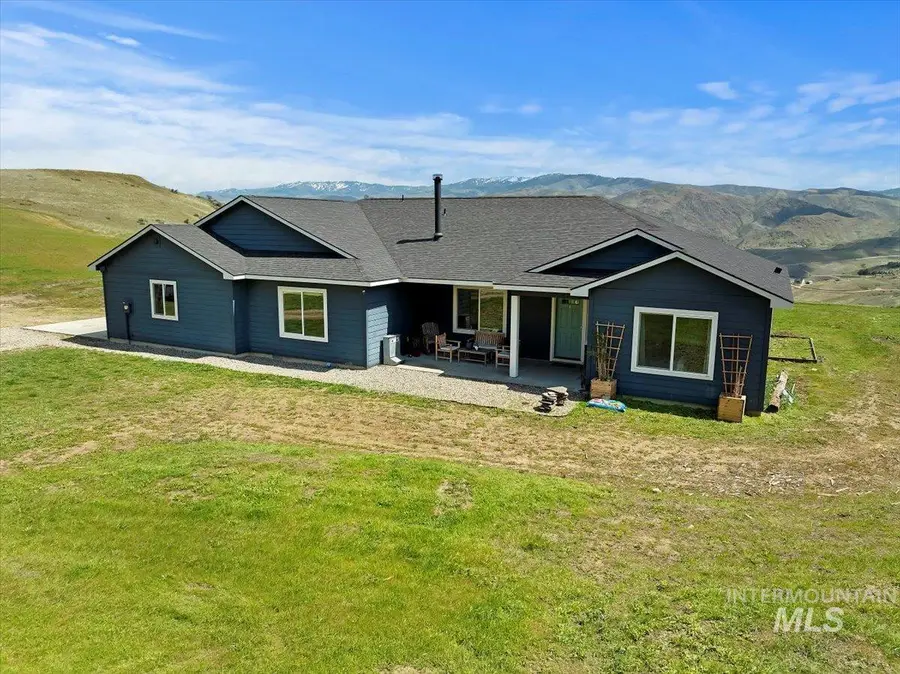
Listed by:lisa erickson
Office:silvercreek realty group
MLS#:98945012
Source:ID_IMLS
Price summary
- Price:$1,395,000
- Price per sq. ft.:$527.21
- Monthly HOA dues:$50
About this home
Experience the tranquility of country living just 15 minutes past Avimor! This stunning single-level home sits on 20 serene acres with breathtaking panoramic views, right outside your door. This beauty features a spacious split-bedroom layout, vaulted ceilings & an airy open floorplan perfect for everyday living or entertaining. Massive 30x40 shop with loft & observation deck is ideal for storing recreational toys or creating your dream workshop. Great room centers around a cozy wood stove, while the kitchen features SS appliances, gas range, granite counters, breakfast bar & butler’s pantry. Relax in the expanded primary suite boasting a generous walk-in closet & private bathroom w/dual vanities, granite counter & a freestanding soaker tub. Large bonus room serves as 4th BR or media room. Outside you'll find a chicken coop, dog run & low-maintenance Hardie siding. Access road in place to lower acreage w/potential for additional build sites. Live your Idaho dream in this peaceful setting with room to roam!
Contact an agent
Home facts
- Year built:2018
- Listing Id #:98945012
- Added:105 day(s) ago
- Updated:August 04, 2025 at 03:01 PM
Rooms and interior
- Bedrooms:4
- Total bathrooms:3
- Full bathrooms:3
- Living area:2,646 sq. ft.
Heating and cooling
- Cooling:Central Air
- Heating:Electric, Forced Air, Wood
Structure and exterior
- Roof:Architectural Style, Composition
- Year built:2018
- Building area:2,646 sq. ft.
- Lot area:20 Acres
Schools
- High school:Horseshoe Bend
- Middle school:Horse Shoe Jr
- Elementary school:Horseshoe
Utilities
- Water:Well
- Sewer:Septic Tank
Finances and disclosures
- Price:$1,395,000
- Price per sq. ft.:$527.21
- Tax amount:$2,611 (2024)
New listings near 34 Deirdre Dr
- Open Sat, 3 to 7pmNew
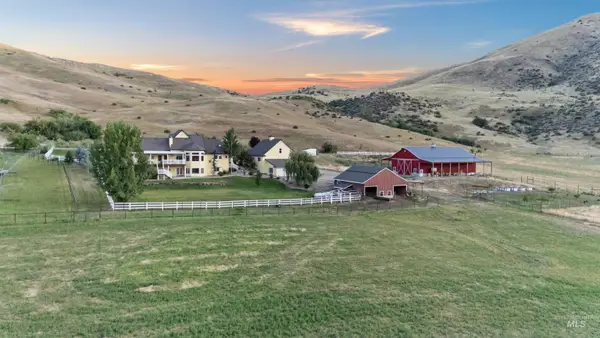 $2,279,000Active6 beds 6 baths6,767 sq. ft.
$2,279,000Active6 beds 6 baths6,767 sq. ft.26 Maria Dr, Horseshoe Bend, ID 83629
MLS# 98957325Listed by: REALTY ONE GROUP PROFESSIONALS  $289,000Active5.02 Acres
$289,000Active5.02 AcresTBD Webster Lane - Parcel #28, Horseshoe Bend, ID 83629
MLS# 98955658Listed by: SILVERCREEK REALTY GROUP $599,990Active4 beds 2 baths1,782 sq. ft.
$599,990Active4 beds 2 baths1,782 sq. ft.18 Quail Rd, Horseshoe Bend, ID 83629
MLS# 98955965Listed by: HOMES OF IDAHO $165,000Active5.01 Acres
$165,000Active5.01 AcresParcel 2 Deidre Ln, Horseshoe Bend, ID 83629
MLS# 98955733Listed by: AMHERST MADISON- New
 $165,000Active3.46 Acres
$165,000Active3.46 AcresParcel 1 Deirdre Ln, Horseshoe Bend, ID 83629
MLS# 98958138Listed by: AMHERST MADISON 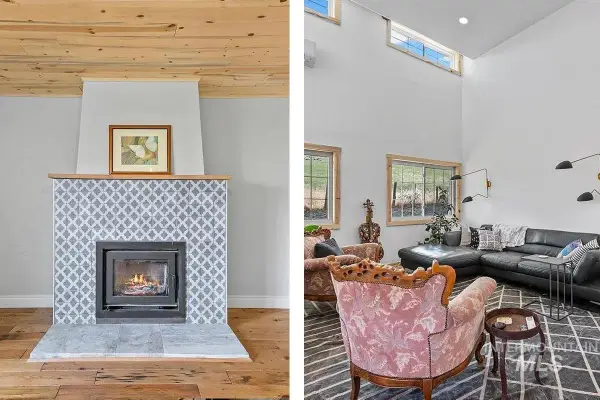 $795,000Active6 beds 3 baths2,296 sq. ft.
$795,000Active6 beds 3 baths2,296 sq. ft.11980 N Highway 52, Horseshoe Bend, ID 83629
MLS# 98955180Listed by: REDEFINED REAL ESTATE, LLC- Open Sat, 3 to 7pm
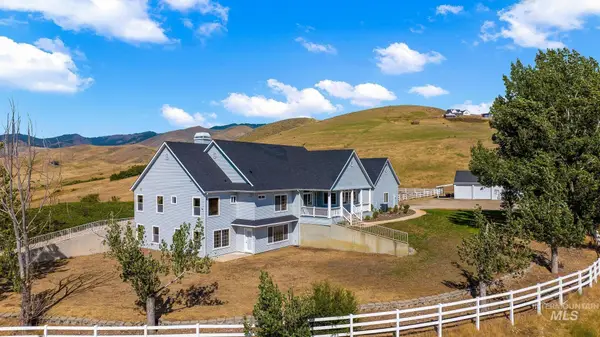 $1,350,000Active4 beds 4 baths3,105 sq. ft.
$1,350,000Active4 beds 4 baths3,105 sq. ft.7 Coyote Point Road, Horseshoe Bend, ID 83629
MLS# 98955178Listed by: COMPASS RE  $450,000Active3 beds 1 baths3,072 sq. ft.
$450,000Active3 beds 1 baths3,072 sq. ft.442 Old Hwy 55, Horseshoe Bend, ID 83629
MLS# 98954592Listed by: 208 REAL ESTATE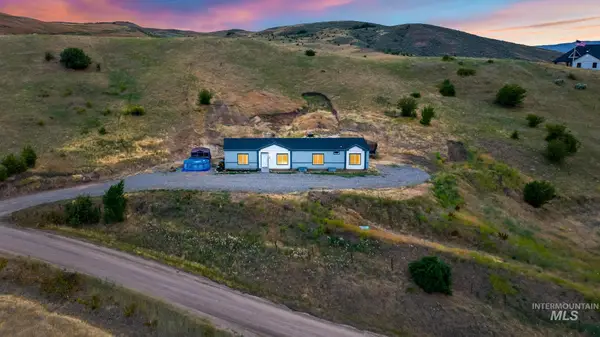 $525,000Active3 beds 2 baths1,921 sq. ft.
$525,000Active3 beds 2 baths1,921 sq. ft.159 Porter Creek Rd, Horseshoe Bend, ID 83629
MLS# 98954400Listed by: AMHERST MADISON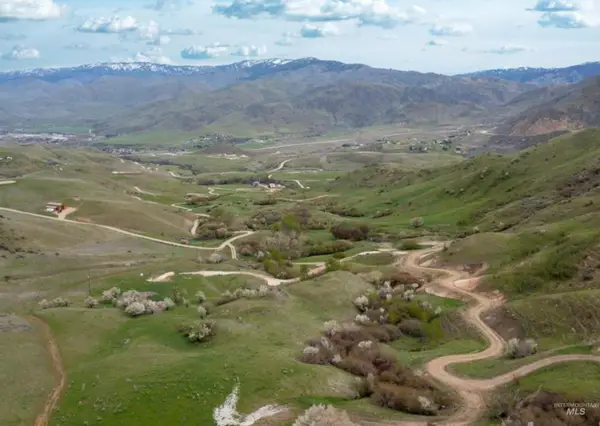 $349,000Active7.43 Acres
$349,000Active7.43 AcresTBD Webster Ln - A, Horseshoe Bend, ID 83629
MLS# 98953878Listed by: HOMES OF IDAHO
