53 Johnnie Lane, Horseshoe Bend, ID 83629
Local realty services provided by:ERA West Wind Real Estate
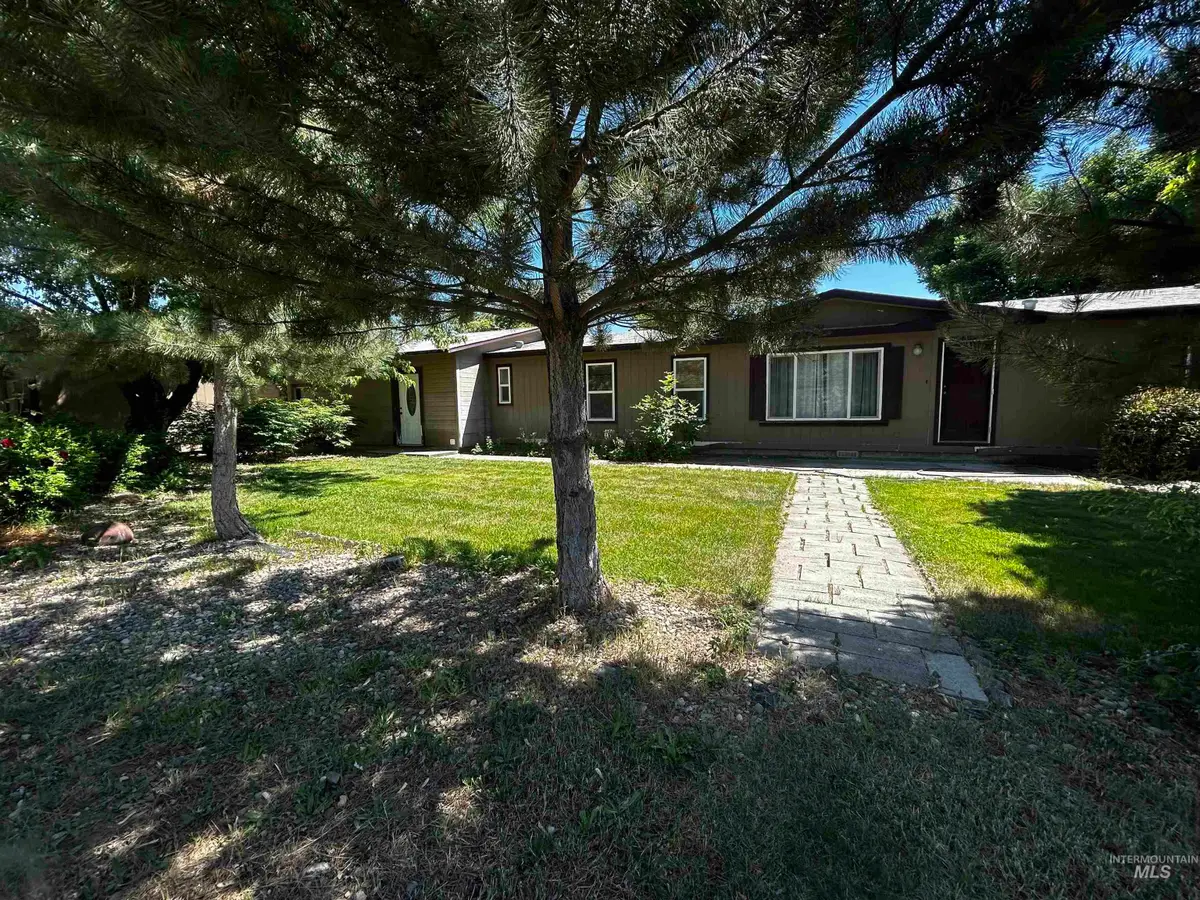
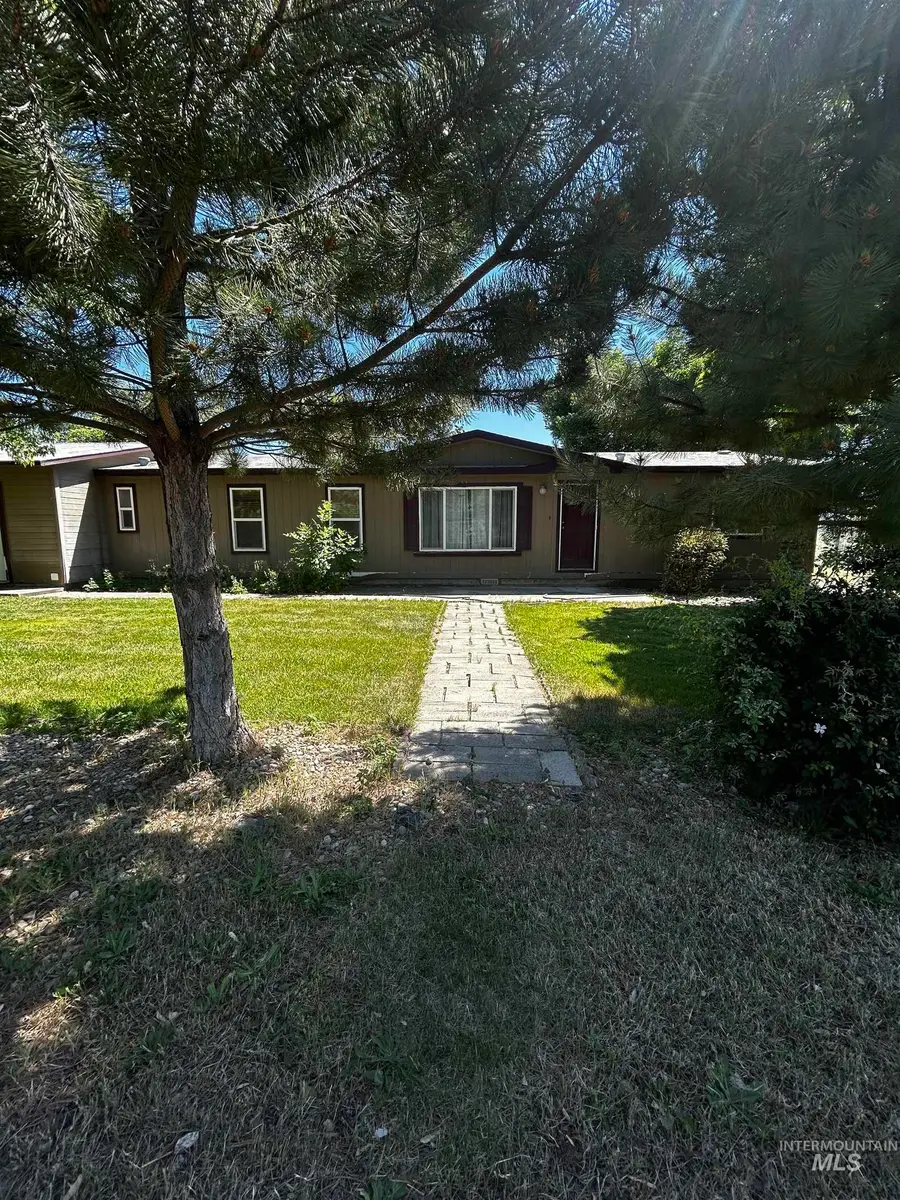

53 Johnnie Lane,Horseshoe Bend, ID 83629
$595,000
- 3 Beds
- 2 Baths
- 1,456 sq. ft.
- Mobile / Manufactured
- Pending
Listed by:kayla darnell
Office:208 real estate
MLS#:98950258
Source:ID_IMLS
Price summary
- Price:$595,000
- Price per sq. ft.:$264.33
About this home
Explore this expansive 10+ acre retreat, nestled at the end of Johnnie Lane. Spacious living room opens into a generous dining area. There are three bedrooms, each include walk-in closets. Two full bathrooms, the master bath features dual vanities, large walk-in shower. The kitchen offers plentiful counter space and cabinet storage, complemented by an additional eating area. The utility room features a small pantry. The garage has been converted into a large living space, bedroom, extra pantry space, and large storage room. Outdoor shed, fully fenced yard with mature landscaping. Inviting deck area to watch the wildlife stroll through and enjoy the expansive views. Huge barn features stalls for your animals. The terrain slopes gently towards the perennial Porter Creek and is accessible from both sides. This creek is renowned in the area for creating enduring memories. Photos with property lines are approximate.
Contact an agent
Home facts
- Year built:2000
- Listing Id #:98950258
- Added:66 day(s) ago
- Updated:August 06, 2025 at 05:07 AM
Rooms and interior
- Bedrooms:3
- Total bathrooms:2
- Full bathrooms:2
- Living area:1,456 sq. ft.
Heating and cooling
- Cooling:Central Air
- Heating:Electric, Forced Air, Wood
Structure and exterior
- Roof:Composition
- Year built:2000
- Building area:1,456 sq. ft.
- Lot area:10.58 Acres
Schools
- High school:Horseshoe Bend
- Middle school:Horse Shoe Jr
- Elementary school:Horseshoe
Utilities
- Water:Well
- Sewer:Septic Tank
Finances and disclosures
- Price:$595,000
- Price per sq. ft.:$264.33
- Tax amount:$1,060 (2024)
New listings near 53 Johnnie Lane
- Open Sat, 3 to 7pmNew
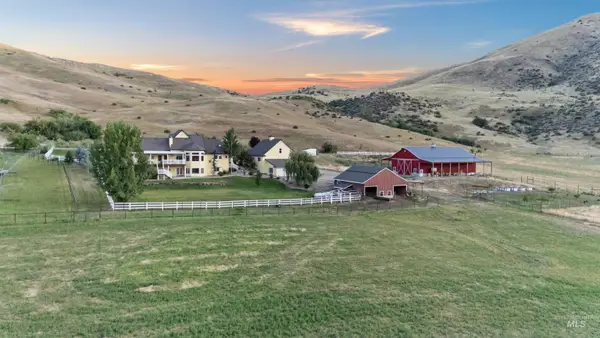 $2,279,000Active6 beds 6 baths6,767 sq. ft.
$2,279,000Active6 beds 6 baths6,767 sq. ft.26 Maria Dr, Horseshoe Bend, ID 83629
MLS# 98957325Listed by: REALTY ONE GROUP PROFESSIONALS  $289,000Active5.02 Acres
$289,000Active5.02 AcresTBD Webster Lane - Parcel #28, Horseshoe Bend, ID 83629
MLS# 98955658Listed by: SILVERCREEK REALTY GROUP $599,990Active4 beds 2 baths1,782 sq. ft.
$599,990Active4 beds 2 baths1,782 sq. ft.18 Quail Rd, Horseshoe Bend, ID 83629
MLS# 98955965Listed by: HOMES OF IDAHO $165,000Active5.01 Acres
$165,000Active5.01 AcresParcel 2 Deidre Ln, Horseshoe Bend, ID 83629
MLS# 98955733Listed by: AMHERST MADISON- New
 $165,000Active3.46 Acres
$165,000Active3.46 AcresParcel 1 Deirdre Ln, Horseshoe Bend, ID 83629
MLS# 98958138Listed by: AMHERST MADISON 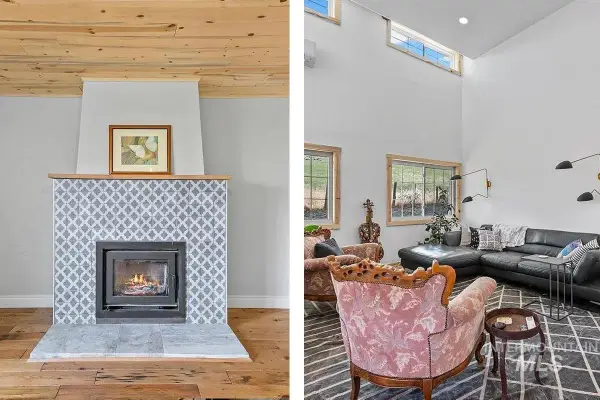 $795,000Active6 beds 3 baths2,296 sq. ft.
$795,000Active6 beds 3 baths2,296 sq. ft.11980 N Highway 52, Horseshoe Bend, ID 83629
MLS# 98955180Listed by: REDEFINED REAL ESTATE, LLC- Open Sat, 3 to 7pm
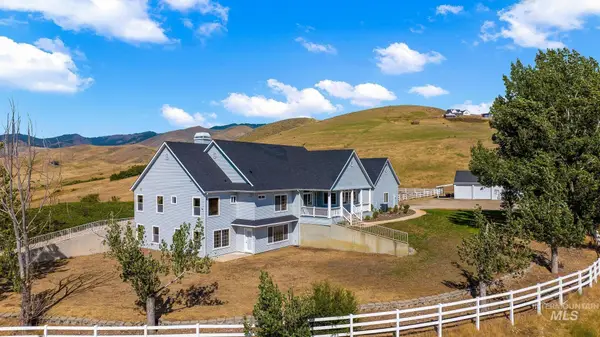 $1,350,000Active4 beds 4 baths3,105 sq. ft.
$1,350,000Active4 beds 4 baths3,105 sq. ft.7 Coyote Point Road, Horseshoe Bend, ID 83629
MLS# 98955178Listed by: COMPASS RE  $450,000Active3 beds 1 baths3,072 sq. ft.
$450,000Active3 beds 1 baths3,072 sq. ft.442 Old Hwy 55, Horseshoe Bend, ID 83629
MLS# 98954592Listed by: 208 REAL ESTATE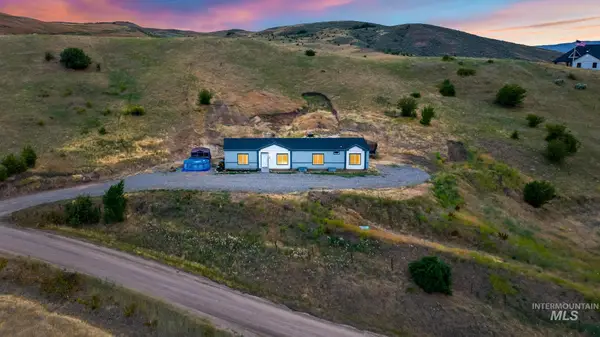 $525,000Active3 beds 2 baths1,921 sq. ft.
$525,000Active3 beds 2 baths1,921 sq. ft.159 Porter Creek Rd, Horseshoe Bend, ID 83629
MLS# 98954400Listed by: AMHERST MADISON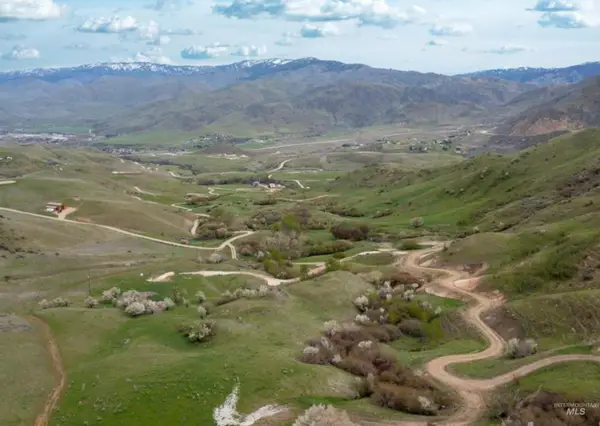 $349,000Active7.43 Acres
$349,000Active7.43 AcresTBD Webster Ln - A, Horseshoe Bend, ID 83629
MLS# 98953878Listed by: HOMES OF IDAHO
