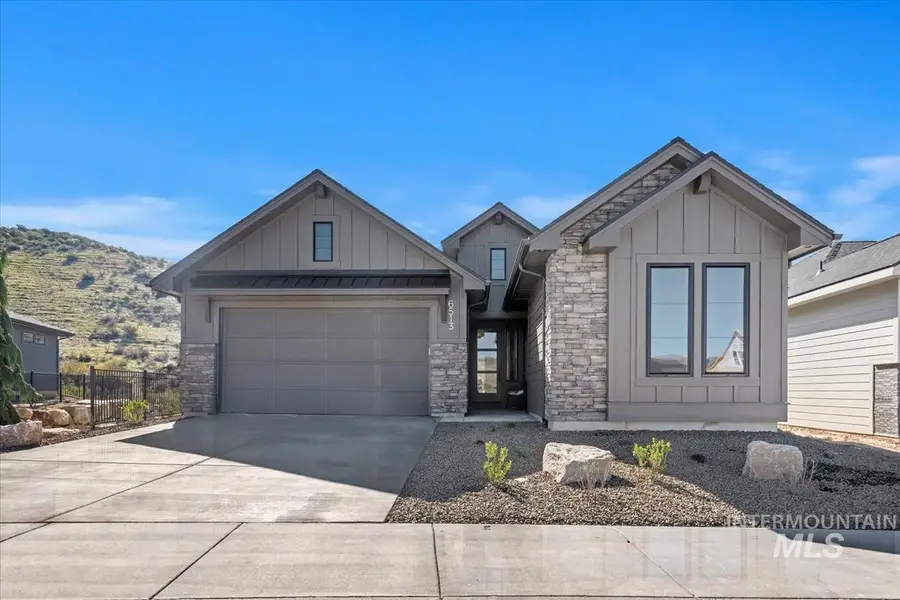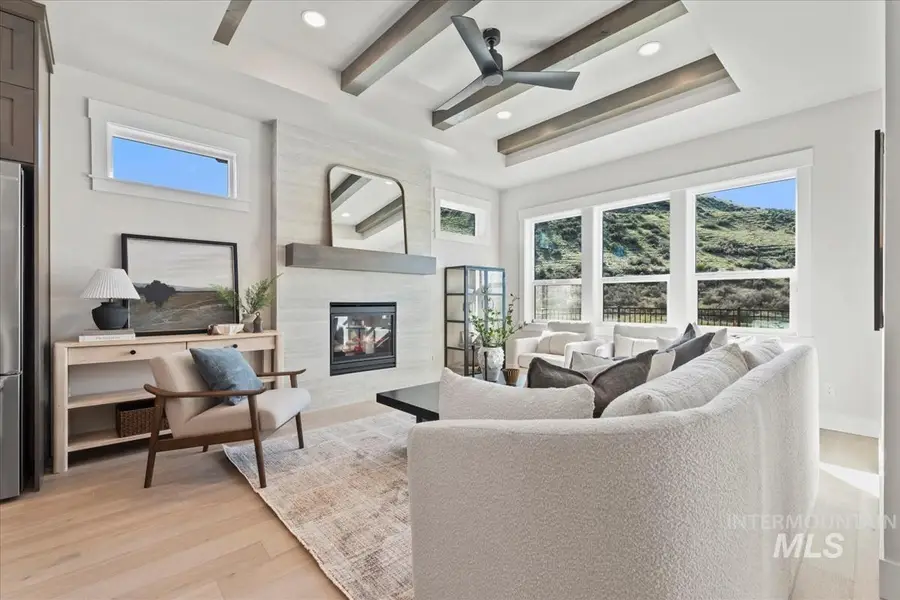6513 E Richter Dr., Eagle, ID 83629
Local realty services provided by:ERA West Wind Real Estate



Listed by:jenny price
Office:homes of idaho
MLS#:98943341
Source:ID_IMLS
Price summary
- Price:$594,880
- Price per sq. ft.:$388.05
- Monthly HOA dues:$133
About this home
Welcome to Tresidio Homes 2025 Spring Parade Home the Lily with Foothill VIEWS & Seasonal Creek! This stunning 1535 SQ FT, 2-car garage, 3 bed, 2 bath home offers resort-style living with modern amenities and high-end finishes. Enter and be greeted with a spacious living room, dining room, and kitchen with Bosch appliances and quartz countertops; perfect for gathering and hosting loved ones! Beautiful hardwood floors add warmth and elegance throughout the main living areas of the home. Don’t forget to treat yourself to luxury and relaxation through the master suite with a grand walk- in full tile shower, private bathroom, and double vanity! Avimor is more than just a neighborhood it's a Conservation Community, featuring 100+ miles of trails, pools clubhouse, fitness center, tennis and pickleball, 8 parks, amphitheater, stocked ponds, basketball, baseball & soccer fields, 60% preserved open space and views everywhere.
Contact an agent
Home facts
- Year built:2025
- Listing Id #:98943341
- Added:174 day(s) ago
- Updated:August 05, 2025 at 04:35 PM
Rooms and interior
- Bedrooms:3
- Total bathrooms:2
- Full bathrooms:2
- Living area:1,533 sq. ft.
Heating and cooling
- Cooling:Central Air
- Heating:Forced Air, Natural Gas
Structure and exterior
- Roof:Composition
- Year built:2025
- Building area:1,533 sq. ft.
- Lot area:0.11 Acres
Schools
- High school:Horseshoe Bend
- Middle school:Horse Shoe Jr
- Elementary school:Horseshoe
Utilities
- Water:Community Service
Finances and disclosures
- Price:$594,880
- Price per sq. ft.:$388.05
New listings near 6513 E Richter Dr.
- New
 $289,900Active3 beds 1 baths1,296 sq. ft.
$289,900Active3 beds 1 baths1,296 sq. ft.30 Nassau Lane, Buffalo, NY 14225
MLS# B1630690Listed by: WNY METRO ROBERTS REALTY - New
 Listed by ERA$279,900Active6 beds 4 baths3,600 sq. ft.
Listed by ERA$279,900Active6 beds 4 baths3,600 sq. ft.2065 S Park Avenue, Buffalo, NY 14220
MLS# B1630705Listed by: HUNT REAL ESTATE CORPORATION - New
 $289,900Active3 beds 1 baths1,388 sq. ft.
$289,900Active3 beds 1 baths1,388 sq. ft.77 Yvette Drive, Buffalo, NY 14227
MLS# R1630644Listed by: DEZ REALTY LLC - New
 $207,000Active4 beds 2 baths2,085 sq. ft.
$207,000Active4 beds 2 baths2,085 sq. ft.247 Columbus Avenue, Buffalo, NY 14220
MLS# B1627435Listed by: TOWNE HOUSING REAL ESTATE - New
 $179,900Active6 beds 2 baths2,332 sq. ft.
$179,900Active6 beds 2 baths2,332 sq. ft.219 Stevenson Street, Buffalo, NY 14210
MLS# B1627438Listed by: TOWNE HOUSING REAL ESTATE - New
 $134,000Active6 beds 2 baths2,492 sq. ft.
$134,000Active6 beds 2 baths2,492 sq. ft.43 Fillmore Avenue, Buffalo, NY 14210
MLS# B1629301Listed by: GURNEY BECKER & BOURNE - New
 Listed by ERA$139,900Active2 beds 1 baths814 sq. ft.
Listed by ERA$139,900Active2 beds 1 baths814 sq. ft.1158 Indian Church Road, Buffalo, NY 14224
MLS# B1629571Listed by: HUNT REAL ESTATE CORPORATION - Open Sun, 11am to 1pmNew
 Listed by ERA$675,000Active2 beds 3 baths2,172 sq. ft.
Listed by ERA$675,000Active2 beds 3 baths2,172 sq. ft.51 Hampton Hill Drive, Buffalo, NY 14221
MLS# B1629684Listed by: HUNT REAL ESTATE CORPORATION - New
 $97,500Active3 beds 1 baths1,270 sq. ft.
$97,500Active3 beds 1 baths1,270 sq. ft.513 High Street, Buffalo, NY 14211
MLS# B1629926Listed by: PIONEER STAR REAL ESTATE INC. - Open Sun, 1 to 3pmNew
 Listed by ERA$219,900Active4 beds 2 baths1,296 sq. ft.
Listed by ERA$219,900Active4 beds 2 baths1,296 sq. ft.66 Kent Avenue, Buffalo, NY 14219
MLS# B1630025Listed by: HUNT REAL ESTATE CORPORATION
