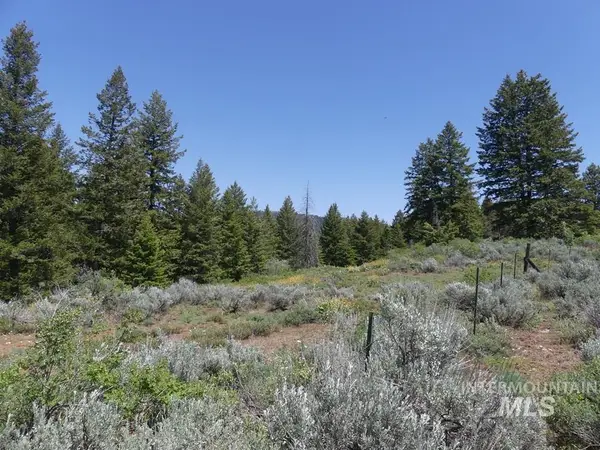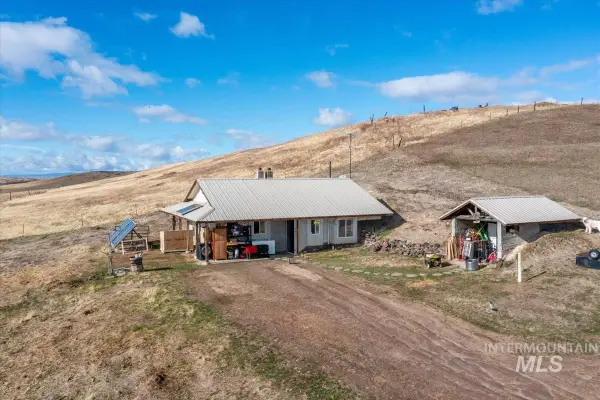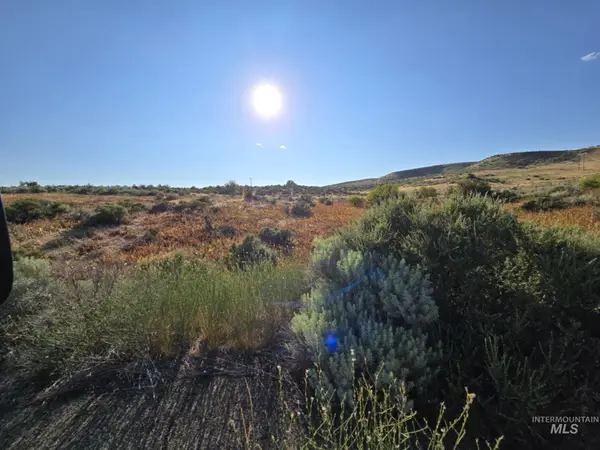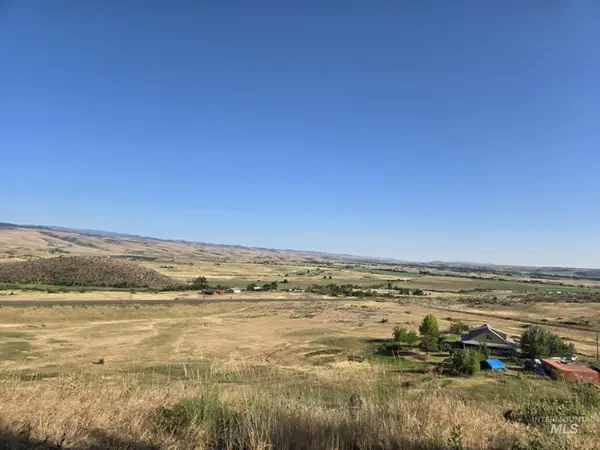1032 W Indian Valley Rd, Indian Valley, ID 83632
Local realty services provided by:ERA West Wind Real Estate
1032 W Indian Valley Rd,Indian Valley, ID 83632
$565,000
- 4 Beds
- 2 Baths
- 2,011 sq. ft.
- Single family
- Pending
Listed by: peggy childersMain: 208-890-7776
Office: exp realty, llc.
MLS#:98961927
Source:ID_IMLS
Price summary
- Price:$565,000
- Price per sq. ft.:$280.95
About this home
Welcome to the tranquility of country life, set amongst fields, beautiful panoramic views, & wildlife on this 20-acre mini ranch. The property includes a multi-gen open floor plan home, 3 bay garage w/extra storage area, & separate workshop. The covered front deck leads into the main level of the house, where you'll find an open & airy great room, kitchen, dining, & primary bedroom w/ensuite bathroom. Features include a cathedral tongue & groove wood ceiling, dual pane windows providing great natural light, LVP flooring, pellet stove & electric baseboard heaters for cozy winters, stainless steel down draft stove/oven & refrigerator, & wonderful views from every room. Walk out the back door to another spacious covered deck surrounded by a parklike yard w/numerous shade & fruit trees, & spectacular mountains in the backdrop. The lower level can be accessed from inside, or from a separate covered entrance. Kitchen, dining, 3 bedrooms (or office), family, bath & utility area.
Contact an agent
Home facts
- Year built:1974
- Listing ID #:98961927
- Added:56 day(s) ago
- Updated:November 13, 2025 at 11:10 AM
Rooms and interior
- Bedrooms:4
- Total bathrooms:2
- Full bathrooms:2
- Living area:2,011 sq. ft.
Heating and cooling
- Cooling:Wall/Window Unit(s)
- Heating:Baseboard, Electric, Propane, Wood
Structure and exterior
- Roof:Metal
- Year built:1974
- Building area:2,011 sq. ft.
- Lot area:20 Acres
Schools
- High school:Cambridge
- Middle school:CambridgeJrHigh
- Elementary school:Cambridge
Utilities
- Water:Well
- Sewer:Septic Tank
Finances and disclosures
- Price:$565,000
- Price per sq. ft.:$280.95
- Tax amount:$1,150 (2024)
New listings near 1032 W Indian Valley Rd
 $499,000Active3 beds 1 baths1,390 sq. ft.
$499,000Active3 beds 1 baths1,390 sq. ft.724 Mundy Gulch Rd, Indian Valley, ID 83632
MLS# 98957785Listed by: TWO RIVERS REAL ESTATE COMPANY, LLC $595,000Pending144.5 Acres
$595,000Pending144.5 Acres2880 S Grays Creek Rd., Indian Valley, ID 83682
MLS# 98957192Listed by: CENTURY 21 WHITEWATER CLARK $889,700Active2 beds 1 baths930 sq. ft.
$889,700Active2 beds 1 baths930 sq. ft.2235 Hog Flat Lane, Indian Valley, ID 83632
MLS# 98956759Listed by: BOISE PREMIER REAL ESTATE $16,800,000Active7 beds 6 baths
$16,800,000Active7 beds 6 baths240 Indian Valley Road, Indian Valley, ID 83632
MLS# 98956447Listed by: SILVERCREEK REALTY GROUP $349,000Active40.08 Acres
$349,000Active40.08 AcresNKA W Indian Valley Rd, Indian Valley, ID 83632
MLS# 98955990Listed by: EXP REALTY, LLC $697,000Active3 beds 3 baths2,482 sq. ft.
$697,000Active3 beds 3 baths2,482 sq. ft.1070 W Indian Valley Rd, Indian Valley, ID 83632
MLS# 98955804Listed by: EXP REALTY, LLC $150,000Active10.81 Acres
$150,000Active10.81 AcresTBD Highway 95 - 10.81 Ac, Indian Valley, ID 83632
MLS# 98955628Listed by: SILVERCREEK REALTY GROUP $150,000Active10.65 Acres
$150,000Active10.65 AcresTBD Highway 95 - 10.65 Ac, Indian Valley, ID 83632
MLS# 98955629Listed by: SILVERCREEK REALTY GROUP $789,900Active2 beds 2 baths1,458 sq. ft.
$789,900Active2 beds 2 baths1,458 sq. ft.2250 Moritz Ln, Indian Valley, ID 83632
MLS# 98955591Listed by: AMHERST MADISON
