1495 W Loretta Street, Meridian, ID 83646
Local realty services provided by:ERA West Wind Real Estate
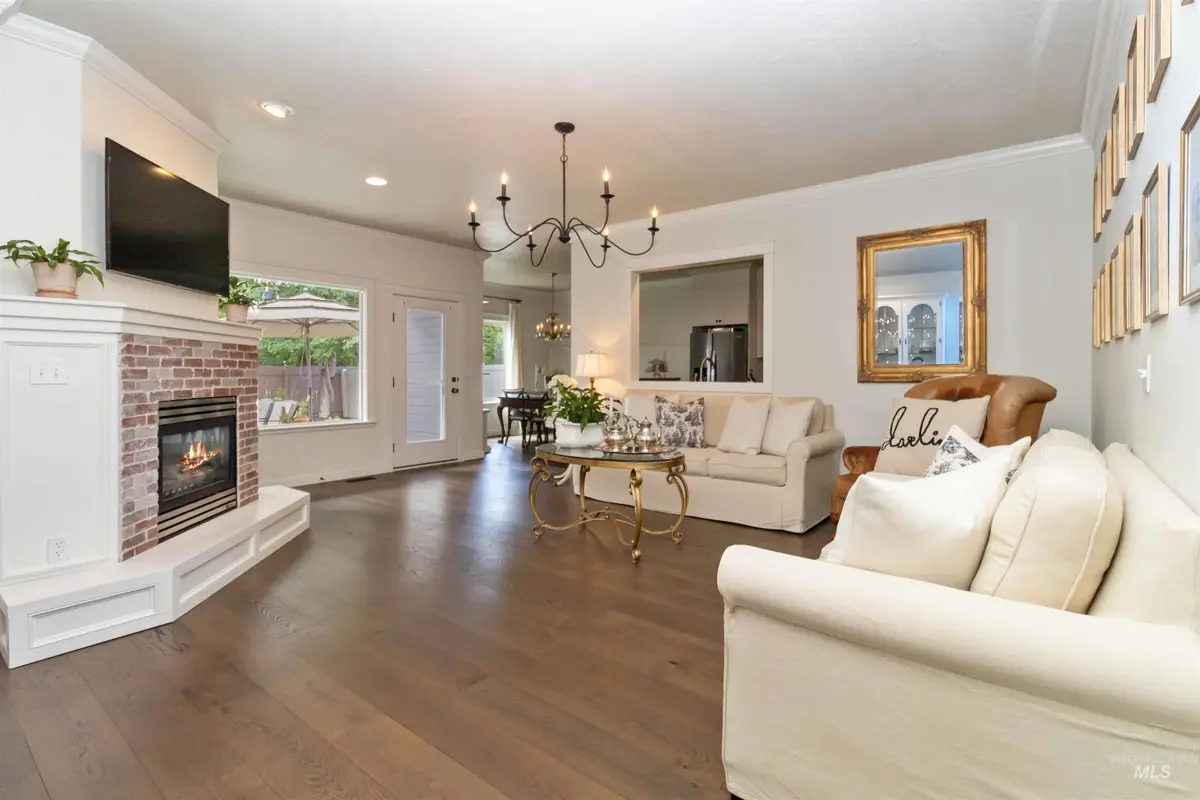


1495 W Loretta Street,Meridian, ID 83646
$529,990
- 3 Beds
- 3 Baths
- 2,024 sq. ft.
- Single family
- Pending
Listed by:gregory meurer
Office:relocate 208
MLS#:98956542
Source:ID_IMLS
Price summary
- Price:$529,990
- Price per sq. ft.:$261.85
- Monthly HOA dues:$66.67
About this home
Tastefully designed updates and features throughout, you will feel warm and welcomed entering this beautiful home! New, timeless, hardwood flooring, elegant staircase, complimented by batten board wainscoting, create a perfect combination of design and beauty. Primary suite on first floor is a retreat of it's own. A flexible den / office / crafting room, accented by beautiful glass French doors, could convert to a 4th bedroom. Great room, with fireplace, perfect for entertaining, flows nicely into a tastefully designed Butler style kitchen with walk-in pantry, breakfast bar, dining space. Kitchen is visually stunning with granite counters, accented by pristine white cabinetry, full height tile backsplash, finished by crown molding. Two bedrooms, full bath, loft area compliment the upstairs. Additional half-bath on first floor. Enjoy an outdoor entertaining space, and a lovely backyard. Extended garage has attic storage. A community pool makes it all perfect! Welcome home!
Contact an agent
Home facts
- Year built:2004
- Listing Id #:98956542
- Added:14 day(s) ago
- Updated:August 11, 2025 at 03:01 PM
Rooms and interior
- Bedrooms:3
- Total bathrooms:3
- Full bathrooms:3
- Living area:2,024 sq. ft.
Heating and cooling
- Cooling:Central Air
- Heating:Forced Air, Natural Gas
Structure and exterior
- Roof:Composition
- Year built:2004
- Building area:2,024 sq. ft.
- Lot area:0.14 Acres
Schools
- High school:Owyhee
- Middle school:Sawtooth Middle
- Elementary school:Hunter
Utilities
- Water:City Service
Finances and disclosures
- Price:$529,990
- Price per sq. ft.:$261.85
- Tax amount:$1,616 (2024)
New listings near 1495 W Loretta Street
- New
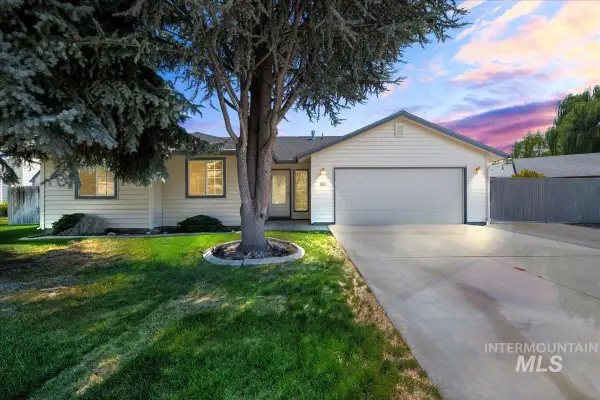 $410,000Active3 beds 2 baths1,435 sq. ft.
$410,000Active3 beds 2 baths1,435 sq. ft.1662 N Morello Ave, Meridian, ID 83646
MLS# 98958134Listed by: SILVERCREEK REALTY GROUP - New
 $499,900Active4 beds 2 baths1,776 sq. ft.
$499,900Active4 beds 2 baths1,776 sq. ft.1309 W Maple Ave, Meridian, ID 83642
MLS# 98958143Listed by: BETTER HOMES & GARDENS 43NORTH - New
 $664,900Active5 beds 3 baths2,400 sq. ft.
$664,900Active5 beds 3 baths2,400 sq. ft.6260 S Binky, Meridian, ID 83642
MLS# 98958114Listed by: HOMES OF IDAHO - New
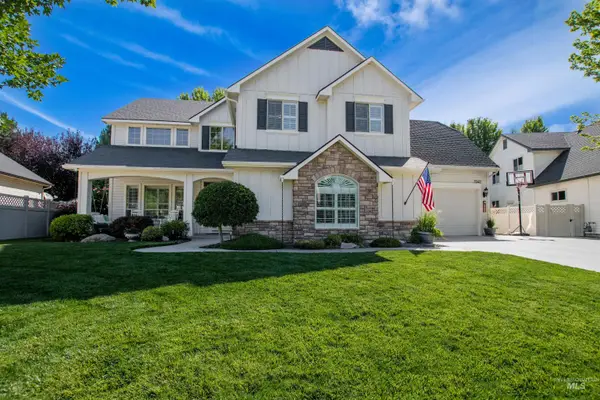 $789,900Active5 beds 3 baths3,180 sq. ft.
$789,900Active5 beds 3 baths3,180 sq. ft.2342 W Quintale Dr, Meridian, ID 83642
MLS# 98958094Listed by: LPT REALTY - New
 $849,900Active3 beds 3 baths2,940 sq. ft.
$849,900Active3 beds 3 baths2,940 sq. ft.5657 W Webster Dr., Meridian, ID 83646
MLS# 98958096Listed by: SILVERCREEK REALTY GROUP - Open Sat, 12 to 3pmNew
 $464,900Active3 beds 2 baths1,574 sq. ft.
$464,900Active3 beds 2 baths1,574 sq. ft.6182 W Los Flores Drive, Meridian, ID 83646
MLS# 98958083Listed by: MOUNTAIN REALTY - New
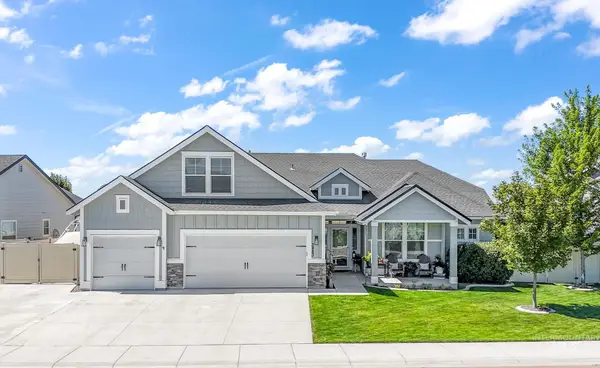 $599,990Active4 beds 3 baths2,569 sq. ft.
$599,990Active4 beds 3 baths2,569 sq. ft.3483 W Devotion Dr, Meridian, ID 83642
MLS# 98958081Listed by: BOISE PREMIER REAL ESTATE - New
 $799,000Active3 beds 2 baths2,500 sq. ft.
$799,000Active3 beds 2 baths2,500 sq. ft.2043 S Locust Grove Lane, Meridian, ID 83642
MLS# 98958080Listed by: IDAHO SUMMIT REAL ESTATE LLC - Coming Soon
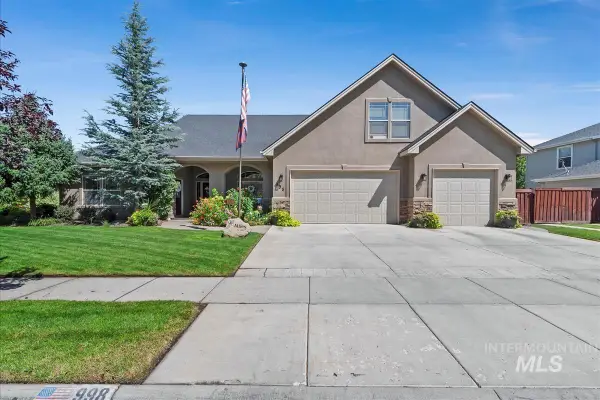 $740,000Coming Soon4 beds 3 baths
$740,000Coming Soon4 beds 3 baths998 E Kaibab Trail Dr, Meridian, ID 83646
MLS# 98958074Listed by: BOISE PREMIER REAL ESTATE - New
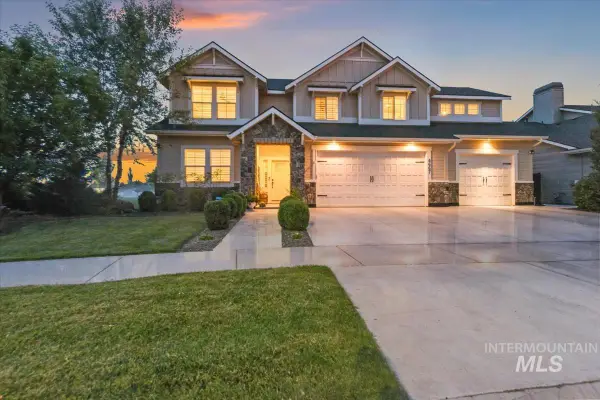 $824,900Active5 beds 4 baths3,305 sq. ft.
$824,900Active5 beds 4 baths3,305 sq. ft.4667 W Ladle Rapids St, Meridian, ID 83646
MLS# 98958073Listed by: BOISE PREMIER REAL ESTATE
