1896 E Dworshak Drive, Meridian, ID 83642
Local realty services provided by:ERA West Wind Real Estate

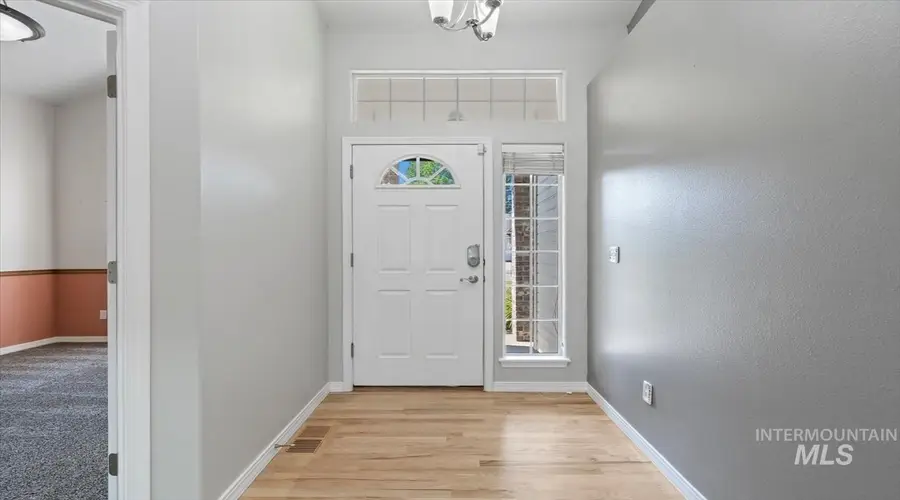
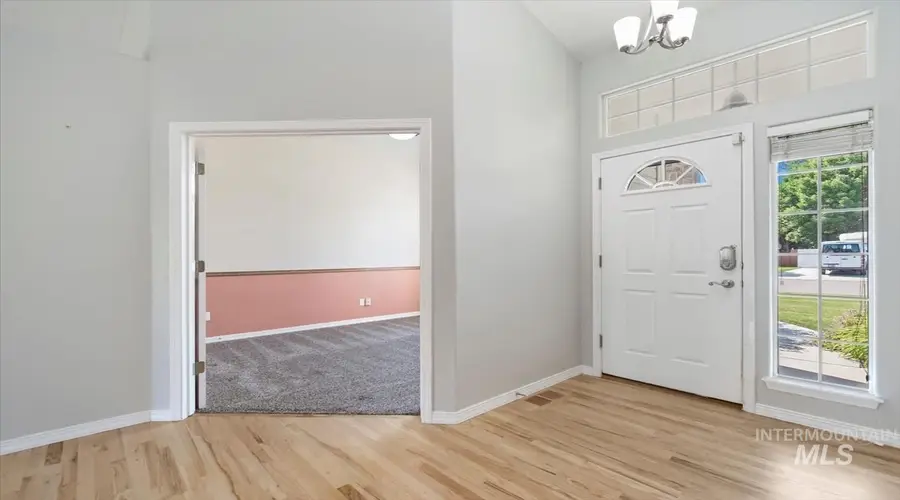
Listed by:margie schroeder
Office:coldwell banker tomlinson
MLS#:98955482
Source:ID_IMLS
Price summary
- Price:$589,900
- Price per sq. ft.:$246.82
- Monthly HOA dues:$20
About this home
Nestled in a highly desirable location, this beautifully maintained home offers the perfect blend of comfort & functionality. Featuring 4 bedrooms plus upstairs bonus room—ideal as a 5th BR, home office, or flex space. The heart of the home is a well-appointed kitchen with granite countertops, pantry, island with bar seating, and all appliances included. The primary suite is a peaceful retreat with vaulted ceilings, door to the covered back patio, new carpet, and a luxurious en-suite bath featuring a large garden tub, separate shower, dual vanities with granite counters, tile flooring & walk-in closet. The split-bedroom floorplan offers privacy for the additional bedrooms, which are all generously sized & share a full bath with solid surface counters, tile floors & tub/shower combo. RV parking behind a double gate, big 3-car garage with 30' deep 3rd bay. The backyard is a serene oasis with covered patio, tranquil koi pond with water feature & storage shed. New roof, furnace & AC within the last 3 years.
Contact an agent
Home facts
- Year built:1999
- Listing Id #:98955482
- Added:22 day(s) ago
- Updated:August 06, 2025 at 09:05 PM
Rooms and interior
- Bedrooms:4
- Total bathrooms:2
- Full bathrooms:2
- Living area:2,390 sq. ft.
Heating and cooling
- Cooling:Central Air
- Heating:Forced Air, Natural Gas
Structure and exterior
- Roof:Architectural Style, Composition
- Year built:1999
- Building area:2,390 sq. ft.
- Lot area:0.22 Acres
Schools
- High school:Mountain View
- Middle school:Lewis and Clark
- Elementary school:Pepper Ridge
Utilities
- Water:City Service
Finances and disclosures
- Price:$589,900
- Price per sq. ft.:$246.82
- Tax amount:$1,852 (2024)
New listings near 1896 E Dworshak Drive
- New
 $664,900Active5 beds 3 baths2,400 sq. ft.
$664,900Active5 beds 3 baths2,400 sq. ft.6260 S Binky, Meridian, ID 83642
MLS# 98958114Listed by: HOMES OF IDAHO - New
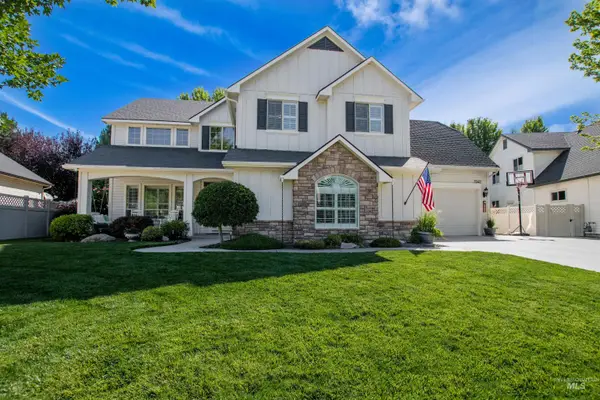 $789,900Active5 beds 3 baths3,180 sq. ft.
$789,900Active5 beds 3 baths3,180 sq. ft.2342 W Quintale Dr, Meridian, ID 83642
MLS# 98958094Listed by: LPT REALTY - New
 $849,900Active3 beds 3 baths2,940 sq. ft.
$849,900Active3 beds 3 baths2,940 sq. ft.5657 W Webster Dr., Meridian, ID 83646
MLS# 98958096Listed by: SILVERCREEK REALTY GROUP - Open Sat, 12 to 3pmNew
 $464,900Active3 beds 2 baths1,574 sq. ft.
$464,900Active3 beds 2 baths1,574 sq. ft.6182 W Los Flores Drive, Meridian, ID 83646
MLS# 98958083Listed by: MOUNTAIN REALTY - New
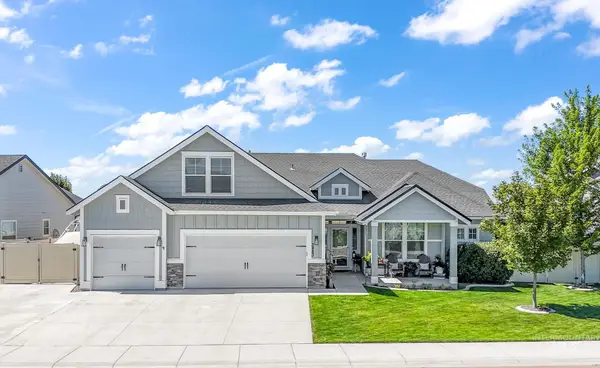 $599,990Active4 beds 3 baths2,569 sq. ft.
$599,990Active4 beds 3 baths2,569 sq. ft.3483 W Devotion Dr, Meridian, ID 83642
MLS# 98958081Listed by: BOISE PREMIER REAL ESTATE - New
 $799,000Active3 beds 2 baths2,500 sq. ft.
$799,000Active3 beds 2 baths2,500 sq. ft.2043 S Locust Grove Lane, Meridian, ID 83642
MLS# 98958080Listed by: IDAHO SUMMIT REAL ESTATE LLC - Coming Soon
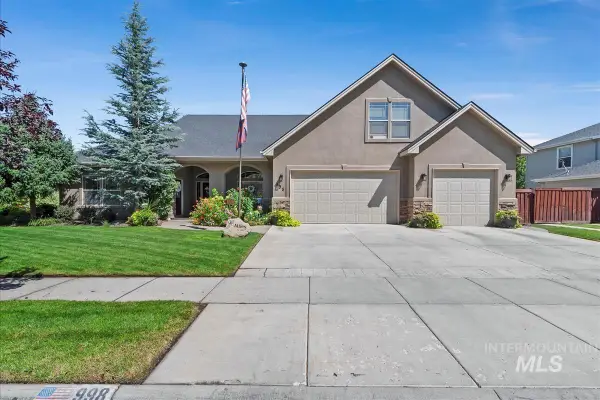 $740,000Coming Soon4 beds 3 baths
$740,000Coming Soon4 beds 3 baths998 E Kaibab Trail Dr, Meridian, ID 83646
MLS# 98958074Listed by: BOISE PREMIER REAL ESTATE - New
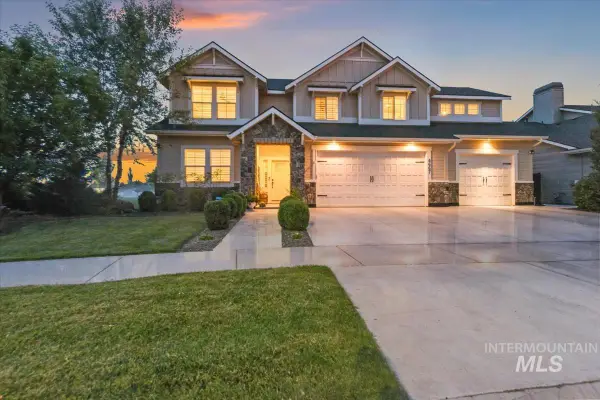 $824,900Active5 beds 4 baths3,305 sq. ft.
$824,900Active5 beds 4 baths3,305 sq. ft.4667 W Ladle Rapids St, Meridian, ID 83646
MLS# 98958073Listed by: BOISE PREMIER REAL ESTATE - Open Sat, 12 to 3pmNew
 $509,900Active4 beds 3 baths2,110 sq. ft.
$509,900Active4 beds 3 baths2,110 sq. ft.1620 W Woodington St, Meridian, ID 83642
MLS# 98958063Listed by: WUERTZ REAL ESTATE 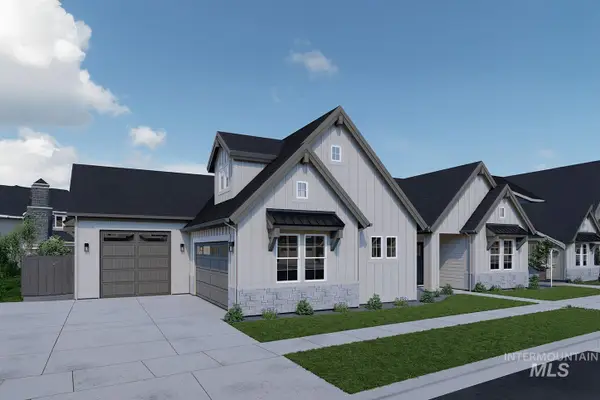 $824,900Pending3 beds 3 baths2,469 sq. ft.
$824,900Pending3 beds 3 baths2,469 sq. ft.4276 N Bryant Way, Meridian, ID 83646
MLS# 98958034Listed by: BOISE PREMIER REAL ESTATE

