1915 S Tristram Ln, Meridian, ID 83642
Local realty services provided by:ERA West Wind Real Estate
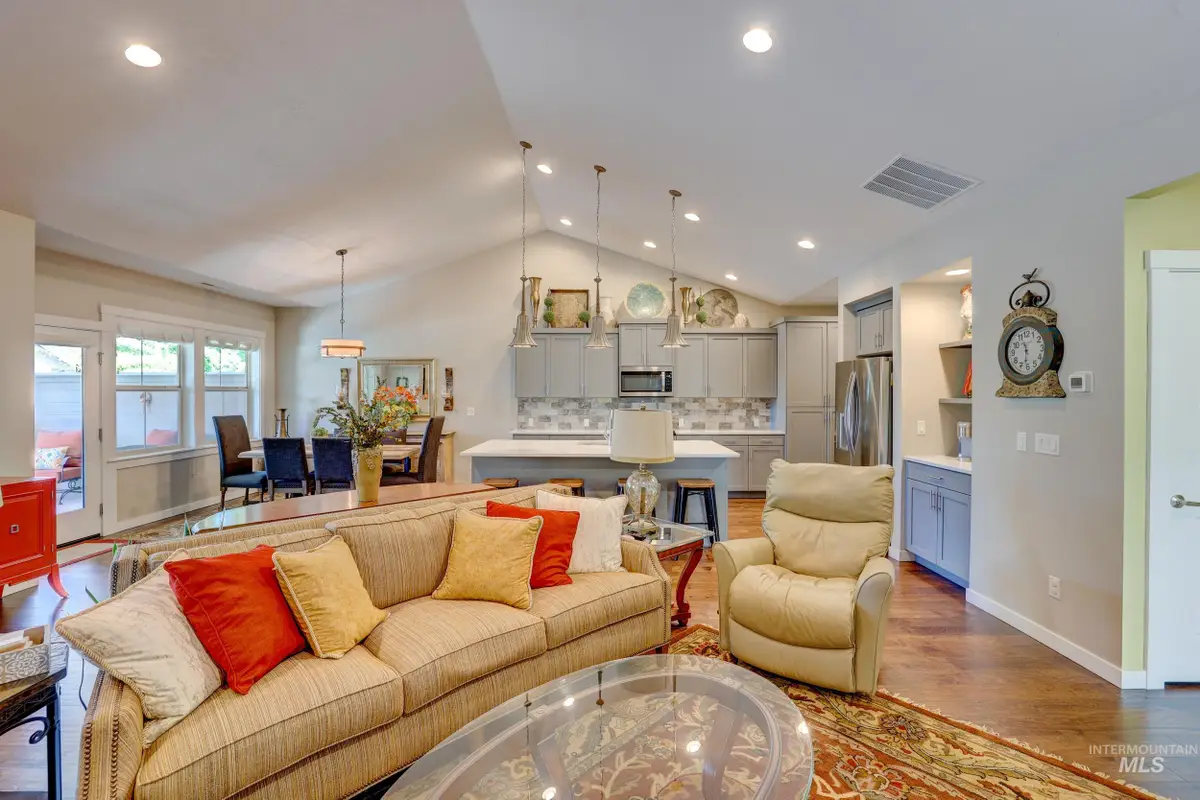
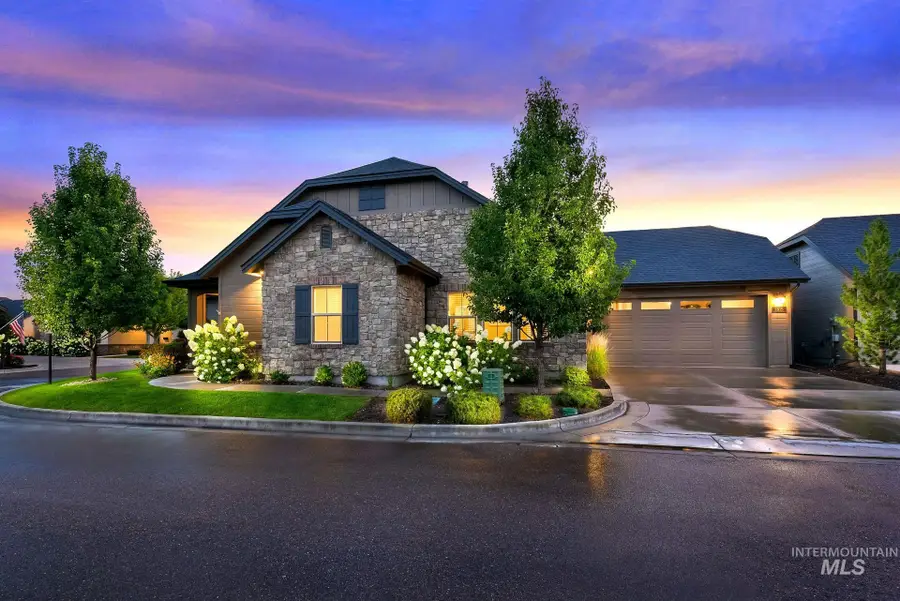
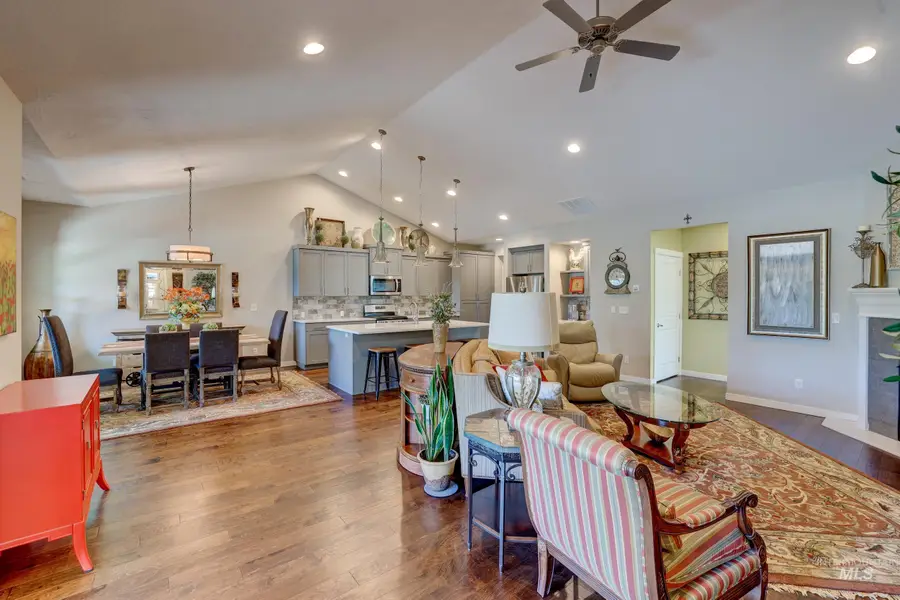
1915 S Tristram Ln,Meridian, ID 83642
$539,900
- 2 Beds
- 2 Baths
- 1,838 sq. ft.
- Townhouse
- Active
Upcoming open houses
- Fri, Aug 1501:00 pm - 03:00 pm
Listed by:jeremy erickson
Office:amherst madison
MLS#:98957217
Source:ID_IMLS
Price summary
- Price:$539,900
- Price per sq. ft.:$293.74
- Monthly HOA dues:$173.33
About this home
Beautifully maintained single-level townhome in the gated community of Movado Village. Owned by just one meticulous homeowner, this residence offers a blend of comfort & sophistication, with an open, light-filled layout ideal for relaxing or entertaining. ~~ This property is connected to the neighboring unit only at the garage, with no shared living space walls. ~~ Designer elements incl engineered hardwood flooring extending into the sunroom, custom window coverings, granite countertops, a coffee bar, & a covered patio that lives like an outdoor room. The primary suite features a tiled shower w/ bench, custom shelving in the WIC. Additional highlights incl. high-end fixtures, abundant tilework, and an epoxy-coated flooring in the garage & patio. Enjoy true lock-and-leave convenience w/ full exterior maintenance, landscaping, & snow removal handled by the HOA. Movado Village residents enjoy a clubhouse with catering kitchen, fitness center, seasonal pool, & walking paths thru-out the greater Movado community.
Contact an agent
Home facts
- Year built:2019
- Listing Id #:98957217
- Added:8 day(s) ago
- Updated:August 14, 2025 at 10:42 PM
Rooms and interior
- Bedrooms:2
- Total bathrooms:2
- Full bathrooms:2
- Living area:1,838 sq. ft.
Heating and cooling
- Cooling:Central Air
- Heating:Forced Air, Natural Gas
Structure and exterior
- Roof:Architectural Style, Composition
- Year built:2019
- Building area:1,838 sq. ft.
- Lot area:0.12 Acres
Schools
- High school:Mountain View
- Middle school:Lewis and Clark
- Elementary school:Pepper Ridge
Utilities
- Water:City Service
Finances and disclosures
- Price:$539,900
- Price per sq. ft.:$293.74
- Tax amount:$1,733 (2024)
New listings near 1915 S Tristram Ln
- New
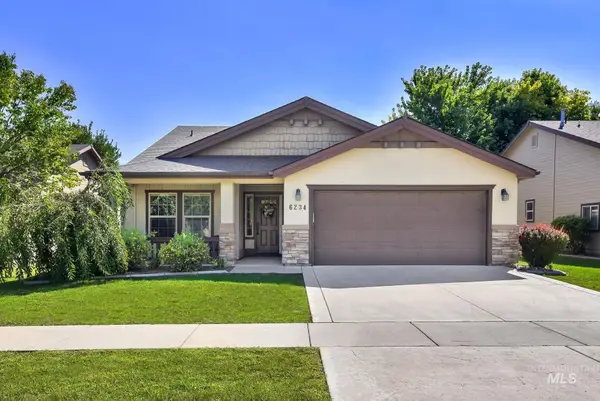 $474,900Active3 beds 3 baths1,684 sq. ft.
$474,900Active3 beds 3 baths1,684 sq. ft.6234 N Morpheus Ave, Meridian, ID 83646
MLS# 98958215Listed by: KELLER WILLIAMS REALTY BOISE - New
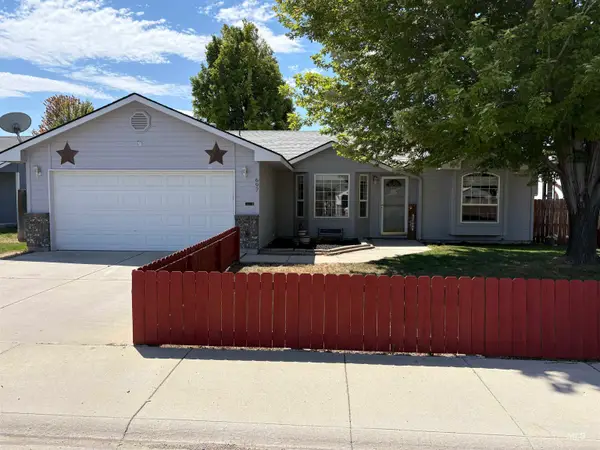 $380,000Active3 beds 2 baths1,303 sq. ft.
$380,000Active3 beds 2 baths1,303 sq. ft.697 N Brownfield, Meridian, ID 83642
MLS# 98958221Listed by: UNITED REALTY, INC. - New
 $849,900Active5 beds 4 baths3,182 sq. ft.
$849,900Active5 beds 4 baths3,182 sq. ft.5687 S Snowden Ave, Meridian, ID 83642
MLS# 98958225Listed by: COLDWELL BANKER TOMLINSON - New
 $849,900Active4 beds 4 baths2,840 sq. ft.
$849,900Active4 beds 4 baths2,840 sq. ft.5665 S Snowden Ave., Meridian, ID 83642
MLS# 98958226Listed by: COLDWELL BANKER TOMLINSON - New
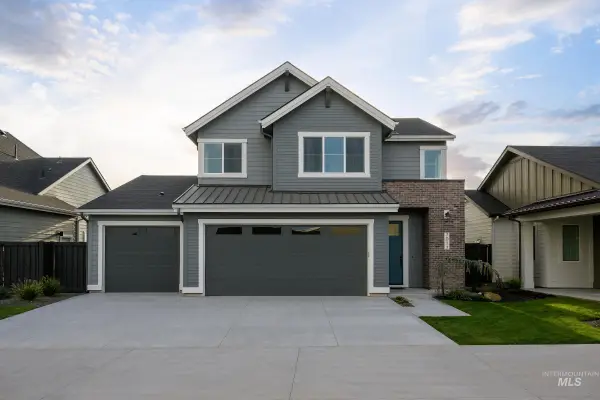 $649,900Active3 beds 3 baths2,330 sq. ft.
$649,900Active3 beds 3 baths2,330 sq. ft.7017 S Zenith Ave, Meridian, ID 83642
MLS# 98958228Listed by: FATHOM REALTY - New
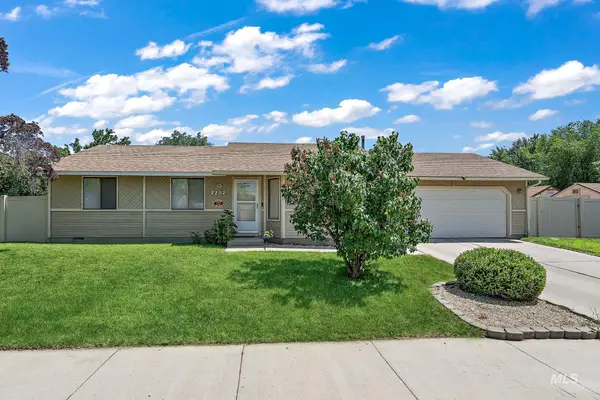 $365,000Active3 beds 1 baths1,064 sq. ft.
$365,000Active3 beds 1 baths1,064 sq. ft.2282 Nw 11th Avenue, Meridian, ID 83646
MLS# 98958233Listed by: SILVERCREEK REALTY GROUP - New
 $745,300Active4 beds 3 baths2,525 sq. ft.
$745,300Active4 beds 3 baths2,525 sq. ft.6488 S Mountaintop Way, Meridian, ID 83642
MLS# 98958236Listed by: FATHOM REALTY 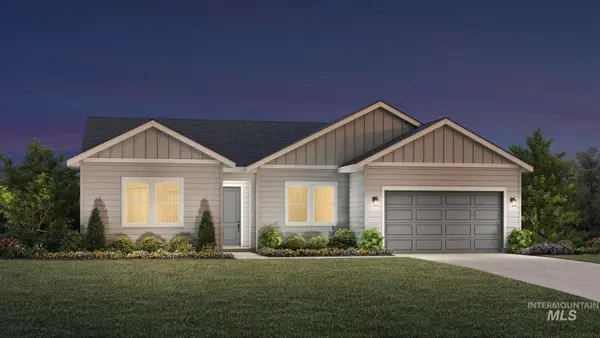 $599,617Pending3 beds 3 baths2,243 sq. ft.
$599,617Pending3 beds 3 baths2,243 sq. ft.1222 W Switchgrass Dr, Meridian, ID 83642
MLS# 98958187Listed by: TOLL BROTHERS REAL ESTATE, INC- Open Fri, 2 to 6pmNew
 $689,900Active5 beds 3 baths2,915 sq. ft.
$689,900Active5 beds 3 baths2,915 sq. ft.2880 W Jutland, Meridian, ID 83642
MLS# 98958206Listed by: HOMES OF IDAHO - New
 $539,900Active3 beds 2 baths1,648 sq. ft.
$539,900Active3 beds 2 baths1,648 sq. ft.2349 E Valensole St., Meridian, ID 83642
MLS# 98958175Listed by: FLX REAL ESTATE, LLC

