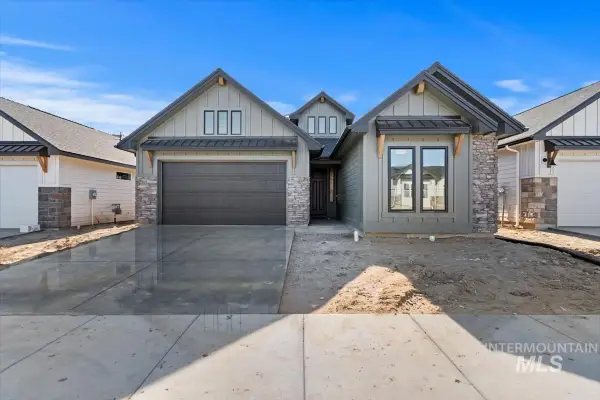2215 E Shady Glade Dr, Meridian, ID 83642
Local realty services provided by:ERA West Wind Real Estate
Listed by: guy ouwehand, mike brownMain: 208-377-0422
Office: silvercreek realty group
MLS#:98962842
Source:ID_IMLS
Price summary
- Price:$695,000
- Price per sq. ft.:$296.63
- Monthly HOA dues:$83.33
About this home
Beautiful single-level home on nearly a half-acre in highly desirable Sky Mesa! Incredibly spacious, this residence offers 3 bedrooms, 2 bathrooms, and a dedicated office with an open floor plan designed for seamless living and entertaining. The great room boasts gorgeous solid oak floors, two walls of windows framing the backyard, and a cozy gas fireplace, filling the space with natural light and warmth. The gourmet kitchen showcases white cabinetry, quartz countertops, and soaring 10’ ceilings that create a bright, airy feel. Step outside to a massive backyard featuring a fully landscaped setting, an expansive covered patio, and plenty of room to design your dream outdoor oasis. A spacious 3-car garage and paved side parking provide ample space for a trailer or boat. Enjoy the unmatched lifestyle of Sky Mesa with two infinity-edge pools, a stylish clubhouse, sports courts and fields, neighborhood parks, scenic walking paths, and expansive open spaces designed for connection and relaxation.
Contact an agent
Home facts
- Year built:2016
- Listing ID #:98962842
- Added:49 day(s) ago
- Updated:November 14, 2025 at 08:39 AM
Rooms and interior
- Bedrooms:3
- Total bathrooms:2
- Full bathrooms:2
- Living area:2,343 sq. ft.
Heating and cooling
- Cooling:Central Air
- Heating:Forced Air, Natural Gas
Structure and exterior
- Roof:Composition
- Year built:2016
- Building area:2,343 sq. ft.
- Lot area:0.47 Acres
Schools
- High school:Mountain View
- Middle school:Victory
- Elementary school:Hillsdale
Utilities
- Water:City Service
Finances and disclosures
- Price:$695,000
- Price per sq. ft.:$296.63
- Tax amount:$3,368 (2024)
New listings near 2215 E Shady Glade Dr
 $629,000Pending3 beds 3 baths2,204 sq. ft.
$629,000Pending3 beds 3 baths2,204 sq. ft.6507 E Richter Dr., Eagle, ID 83729
MLS# 98946695Listed by: HOMES OF IDAHO- New
 $864,000Active4 beds 3 baths2,500 sq. ft.
$864,000Active4 beds 3 baths2,500 sq. ft.6755 N Ellis Park Ave #Jefferson RV, Meridian, ID 83646
MLS# 98967203Listed by: HOMES OF IDAHO - New
 $669,900Active3 beds 2 baths2,671 sq. ft.
$669,900Active3 beds 2 baths2,671 sq. ft.2191 W Ditch Creek Drive, Meridian, ID 83646
MLS# 98967206Listed by: JOHN L SCOTT BOISE - New
 Listed by ERA$599,900Active2 beds 3 baths2,132 sq. ft.
Listed by ERA$599,900Active2 beds 3 baths2,132 sq. ft.3309 E Gisborne St, Meridian, ID 83642
MLS# 98967211Listed by: ERA WEST WIND REAL ESTATE - New
 $780,000Active5 beds 3 baths3,400 sq. ft.
$780,000Active5 beds 3 baths3,400 sq. ft.2676 S Velvet Falls Way, Meridian, ID 83642
MLS# 98967195Listed by: SILVERCREEK REALTY GROUP - New
 $389,990Active3 beds 3 baths1,604 sq. ft.
$389,990Active3 beds 3 baths1,604 sq. ft.950 W Woodpine St, Meridian, ID 83646
MLS# 98967170Listed by: MOUNTAIN REALTY  $606,955Pending4 beds 3 baths2,044 sq. ft.
$606,955Pending4 beds 3 baths2,044 sq. ft.5760 N Jumplist Pl, Meridian, ID 83646
MLS# 98967141Listed by: HUBBLE HOMES, LLC $633,065Pending4 beds 3 baths2,823 sq. ft.
$633,065Pending4 beds 3 baths2,823 sq. ft.5872 W Sprig Dr, Meridian, ID 83646
MLS# 98967152Listed by: HUBBLE HOMES, LLC $611,791Pending3 beds 3 baths2,312 sq. ft.
$611,791Pending3 beds 3 baths2,312 sq. ft.6061 W Parachute Dr, Meridian, ID 83646
MLS# 98967154Listed by: HUBBLE HOMES, LLC $519,875Pending4 beds 3 baths2,044 sq. ft.
$519,875Pending4 beds 3 baths2,044 sq. ft.6018 W Parachute Dr, Meridian, ID 83646
MLS# 98967138Listed by: HUBBLE HOMES, LLC
