2392 E Deerhill Drive, Meridian, ID 83642
Local realty services provided by:ERA West Wind Real Estate



Listed by:alissa gamble
Office:keller williams realty boise
MLS#:98949918
Source:ID_IMLS
Price summary
- Price:$850,000
- Price per sq. ft.:$243.07
- Monthly HOA dues:$58.33
About this home
Discover your dream home in one of Meridian’s most desirable neighborhoods! Set on a premium corner lot backing to a peaceful canal, this property offers rare privacy with no neighbors on three sides and beautiful natural views. Inside, you’ll find a spacious, light-filled layout with soaring ceilings, elegant finishes, and custom designer touches throughout. The gourmet kitchen features a built-in gas range, double dishwashers, a large pantry, and opens to an inviting living area—perfect for entertaining or relaxing. The main-level master suite offers a spa-like retreat with a soaking tub, walk-in shower, and ample storage. A versatile sixth bedroom is ideal as a guest room, office, or playroom. Enjoy direct access to community amenities including a 10-acre park, four pools, playgrounds, and scenic walking trails. This exceptional home blends comfort, style, and convenience—don’t miss the opportunity to make it yours!
Contact an agent
Home facts
- Year built:2011
- Listing Id #:98949918
- Added:69 day(s) ago
- Updated:August 14, 2025 at 10:42 PM
Rooms and interior
- Bedrooms:6
- Total bathrooms:4
- Full bathrooms:4
- Living area:3,497 sq. ft.
Heating and cooling
- Cooling:Central Air
- Heating:Forced Air, Natural Gas
Structure and exterior
- Roof:Architectural Style, Composition
- Year built:2011
- Building area:3,497 sq. ft.
- Lot area:0.19 Acres
Schools
- High school:Mountain View
- Middle school:Victory
- Elementary school:Siena
Utilities
- Water:City Service
Finances and disclosures
- Price:$850,000
- Price per sq. ft.:$243.07
- Tax amount:$2,947 (2024)
New listings near 2392 E Deerhill Drive
- New
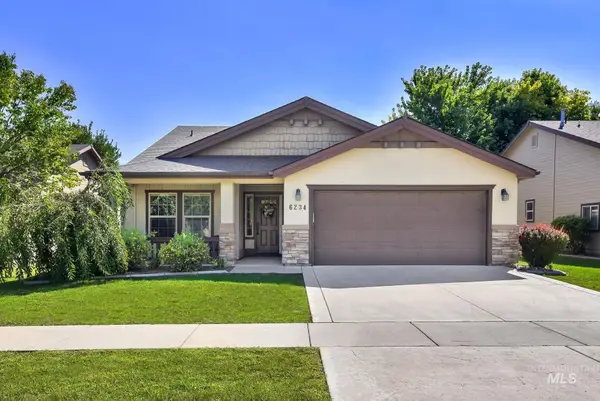 $474,900Active3 beds 3 baths1,684 sq. ft.
$474,900Active3 beds 3 baths1,684 sq. ft.6234 N Morpheus Ave, Meridian, ID 83646
MLS# 98958215Listed by: KELLER WILLIAMS REALTY BOISE - Open Sat, 1 to 4pmNew
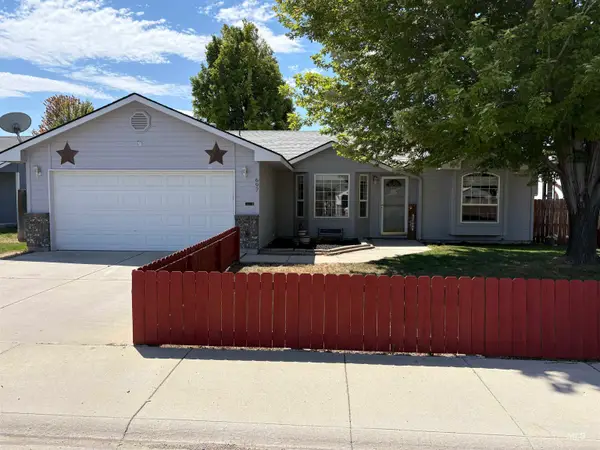 $380,000Active3 beds 2 baths1,303 sq. ft.
$380,000Active3 beds 2 baths1,303 sq. ft.697 N Brownfield, Meridian, ID 83642
MLS# 98958221Listed by: UNITED REALTY, INC. - New
 $849,900Active5 beds 4 baths3,182 sq. ft.
$849,900Active5 beds 4 baths3,182 sq. ft.5687 S Snowden Ave, Meridian, ID 83642
MLS# 98958225Listed by: COLDWELL BANKER TOMLINSON - New
 $849,900Active4 beds 4 baths2,840 sq. ft.
$849,900Active4 beds 4 baths2,840 sq. ft.5665 S Snowden Ave., Meridian, ID 83642
MLS# 98958226Listed by: COLDWELL BANKER TOMLINSON - New
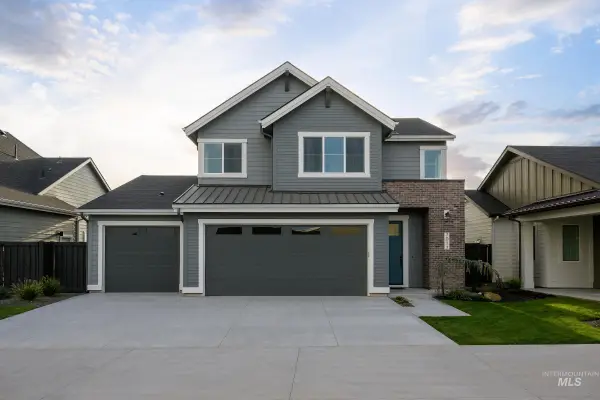 $649,900Active3 beds 3 baths2,330 sq. ft.
$649,900Active3 beds 3 baths2,330 sq. ft.7017 S Zenith Ave, Meridian, ID 83642
MLS# 98958228Listed by: FATHOM REALTY - New
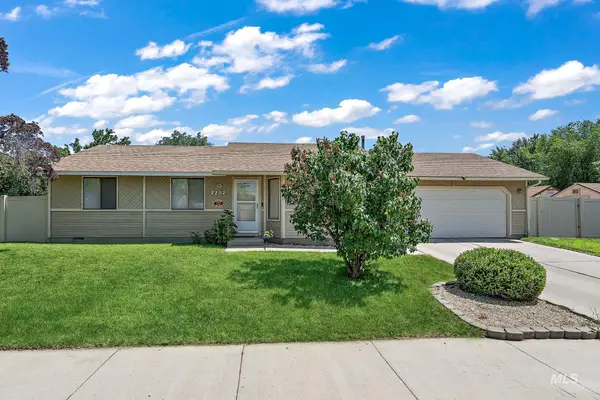 $365,000Active3 beds 1 baths1,064 sq. ft.
$365,000Active3 beds 1 baths1,064 sq. ft.2282 Nw 11th Avenue, Meridian, ID 83646
MLS# 98958233Listed by: SILVERCREEK REALTY GROUP - New
 $745,300Active4 beds 3 baths2,525 sq. ft.
$745,300Active4 beds 3 baths2,525 sq. ft.6488 S Mountaintop Way, Meridian, ID 83642
MLS# 98958236Listed by: FATHOM REALTY 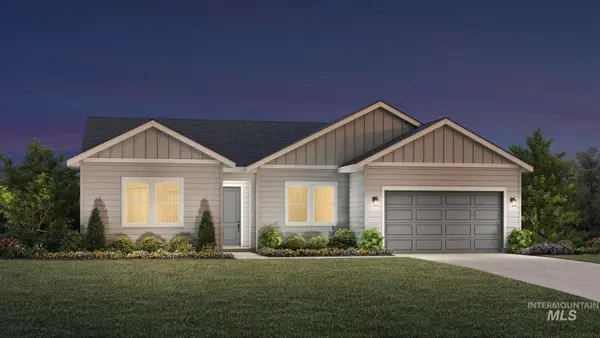 $599,617Pending3 beds 3 baths2,243 sq. ft.
$599,617Pending3 beds 3 baths2,243 sq. ft.1222 W Switchgrass Dr, Meridian, ID 83642
MLS# 98958187Listed by: TOLL BROTHERS REAL ESTATE, INC- Open Sat, 12 to 4pmNew
 $689,900Active5 beds 3 baths2,915 sq. ft.
$689,900Active5 beds 3 baths2,915 sq. ft.2880 W Jutland, Meridian, ID 83642
MLS# 98958206Listed by: HOMES OF IDAHO - Open Sat, 3 to 5pmNew
 $539,900Active3 beds 2 baths1,648 sq. ft.
$539,900Active3 beds 2 baths1,648 sq. ft.2349 E Valensole St., Meridian, ID 83642
MLS# 98958175Listed by: FLX REAL ESTATE, LLC

