2609 E Galleon Ln, Meridian, ID 83642
Local realty services provided by:ERA West Wind Real Estate
2609 E Galleon Ln,Meridian, ID 83642
$619,900
- 3 Beds
- 3 Baths
- 2,121 sq. ft.
- Single family
- Active
Listed by:will dilmore
Office:amherst madison
MLS#:98959865
Source:ID_IMLS
Price summary
- Price:$619,900
- Price per sq. ft.:$292.27
- Monthly HOA dues:$83
About this home
Avondale model | Blackrock Homes. ~~ Currently East Ridge Village’s largest floor plan ~~ This model features an inviting open-concept design that makes everyday living and entertaining effortless, with a large Guest Ensuite. The kitchen impresses with custom-stained cabinets, soft-close drawers, quartz countertops, a walk-in pantry, and abundant counter space. The Primary Suite offers luxury finishes, including quartz surfaces, a fully tiled shower with bench seating, and a heavy glass door enclosure. A custom-designed walk-in closet and a convenient mudroom off the garage complete the thoughtful design, plus a large covered patio overlooks the backyard. This home comes fully landscaped and fenced. Neighborhood amenities include a park with covered gazebo and a fenced dog park. Conveniently located near Discovery Park, South Meridian YMCA, Albertsons, and several golf courses. Photos and tour are similar. Furnishings not included.
Contact an agent
Home facts
- Year built:2025
- Listing ID #:98959865
- Added:1 day(s) ago
- Updated:August 29, 2025 at 11:43 PM
Rooms and interior
- Bedrooms:3
- Total bathrooms:3
- Full bathrooms:3
- Living area:2,121 sq. ft.
Heating and cooling
- Cooling:Central Air
- Heating:Forced Air, Natural Gas
Structure and exterior
- Roof:Architectural Style, Composition
- Year built:2025
- Building area:2,121 sq. ft.
- Lot area:0.12 Acres
Schools
- High school:Mountain View
- Middle school:Victory
- Elementary school:Hillsdale
Utilities
- Water:City Service
Finances and disclosures
- Price:$619,900
- Price per sq. ft.:$292.27
- Tax amount:$2,500 (2026)
New listings near 2609 E Galleon Ln
- New
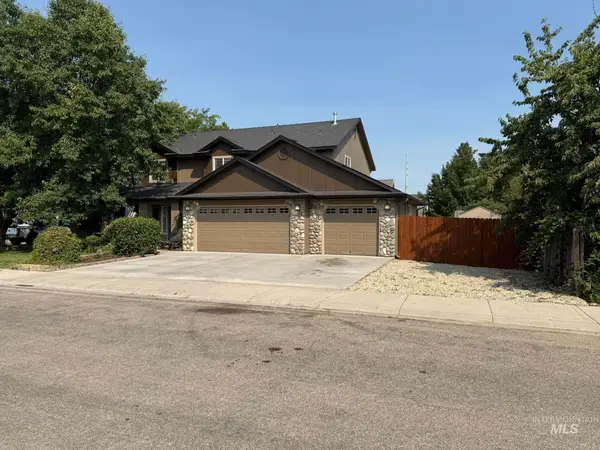 $598,000Active4 beds 3 baths2,203 sq. ft.
$598,000Active4 beds 3 baths2,203 sq. ft.4428 W Campfire, Meridian, ID 83646
MLS# 98959929Listed by: SILVERCREEK REALTY GROUP - New
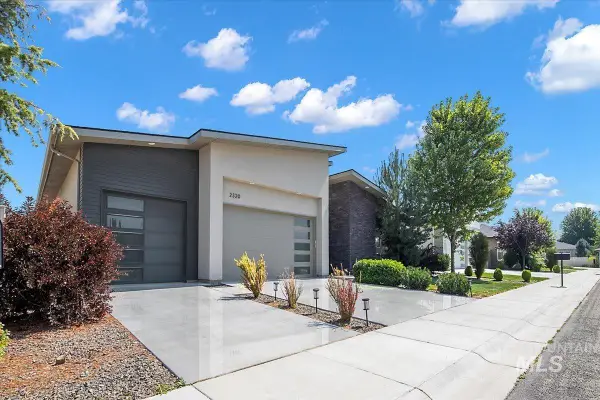 $834,900Active3 beds 2 baths2,261 sq. ft.
$834,900Active3 beds 2 baths2,261 sq. ft.2320 S Goshen Ave, Meridian, ID 83642
MLS# 98959930Listed by: EXP REALTY, LLC - New
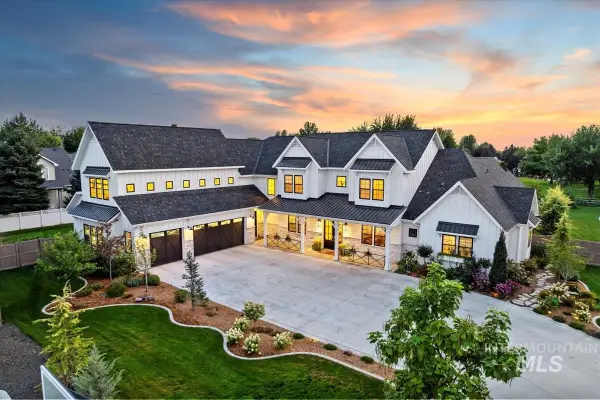 $2,749,900Active5 beds 6 baths6,027 sq. ft.
$2,749,900Active5 beds 6 baths6,027 sq. ft.2231 E Elmsprings Lane, Meridian, ID 83646
MLS# 98959944Listed by: BOISE PREMIER REAL ESTATE - New
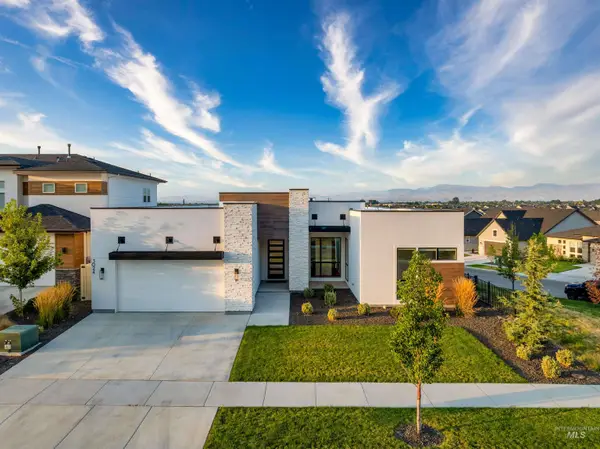 $1,248,000Active3 beds 3 baths3,240 sq. ft.
$1,248,000Active3 beds 3 baths3,240 sq. ft.3024 E Parulo Drive, Meridian, ID 83642
MLS# 98959946Listed by: JOHN L SCOTT DOWNTOWN - New
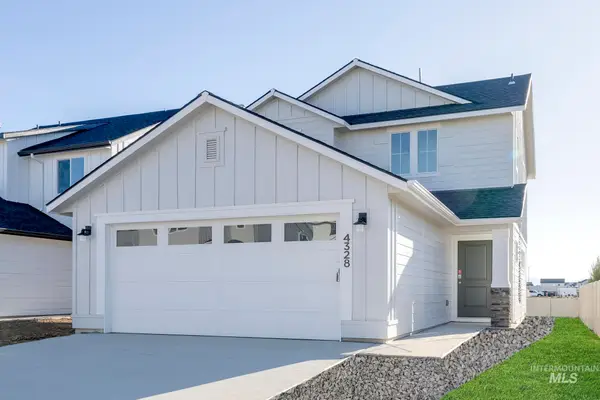 $449,990Active3 beds 3 baths1,471 sq. ft.
$449,990Active3 beds 3 baths1,471 sq. ft.4256 E Kalinga St, Meridian, ID 83642
MLS# 98959889Listed by: CBH SALES & MARKETING INC - New
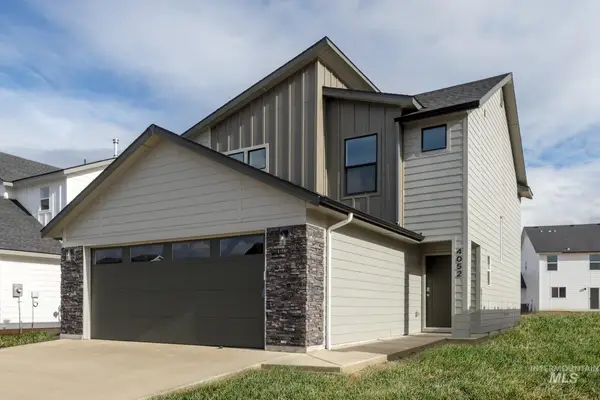 $454,990Active3 beds 3 baths1,650 sq. ft.
$454,990Active3 beds 3 baths1,650 sq. ft.5029 S Amorita Ave, Meridian, ID 83642
MLS# 98959892Listed by: CBH SALES & MARKETING INC - New
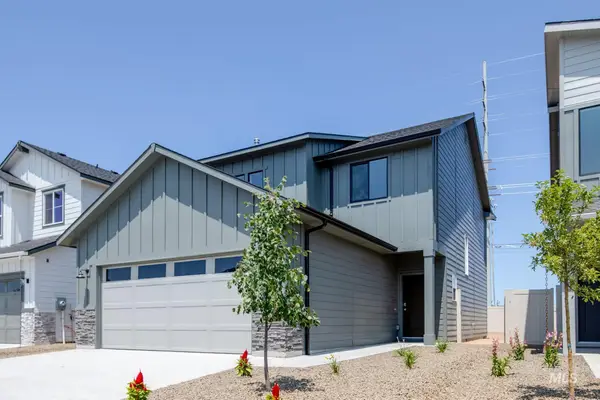 $455,990Active3 beds 3 baths1,650 sq. ft.
$455,990Active3 beds 3 baths1,650 sq. ft.4173 E Kalinga St, Meridian, ID 83642
MLS# 98959894Listed by: CBH SALES & MARKETING INC - New
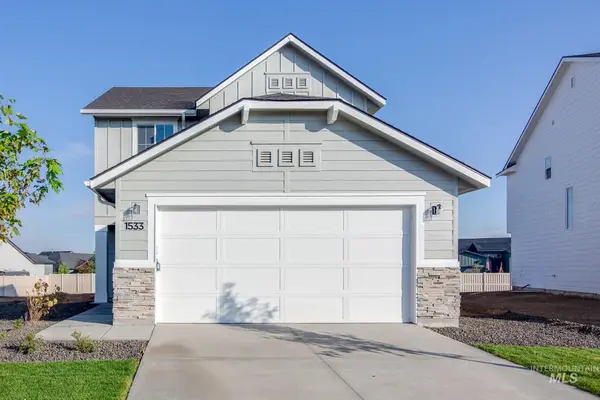 $455,990Active3 beds 3 baths1,650 sq. ft.
$455,990Active3 beds 3 baths1,650 sq. ft.4240 E Hillsong St, Meridian, ID 83642
MLS# 98959895Listed by: CBH SALES & MARKETING INC - New
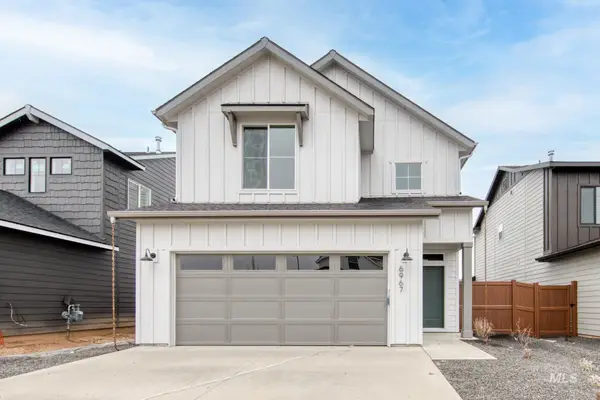 $456,990Active3 beds 3 baths2,007 sq. ft.
$456,990Active3 beds 3 baths2,007 sq. ft.4187 E Kalinga St, Meridian, ID 83642
MLS# 98959896Listed by: CBH SALES & MARKETING INC - New
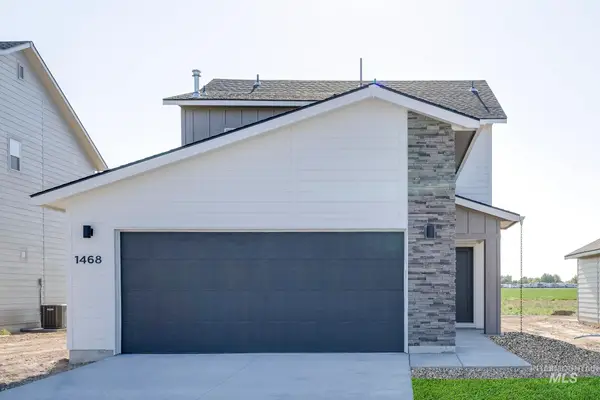 $450,990Active3 beds 3 baths1,471 sq. ft.
$450,990Active3 beds 3 baths1,471 sq. ft.5022 S Amorita Ave, Meridian, ID 83709
MLS# 98959897Listed by: CBH SALES & MARKETING INC
