3382 E Collingwood Dr., Meridian, ID 83642
Local realty services provided by:ERA West Wind Real Estate
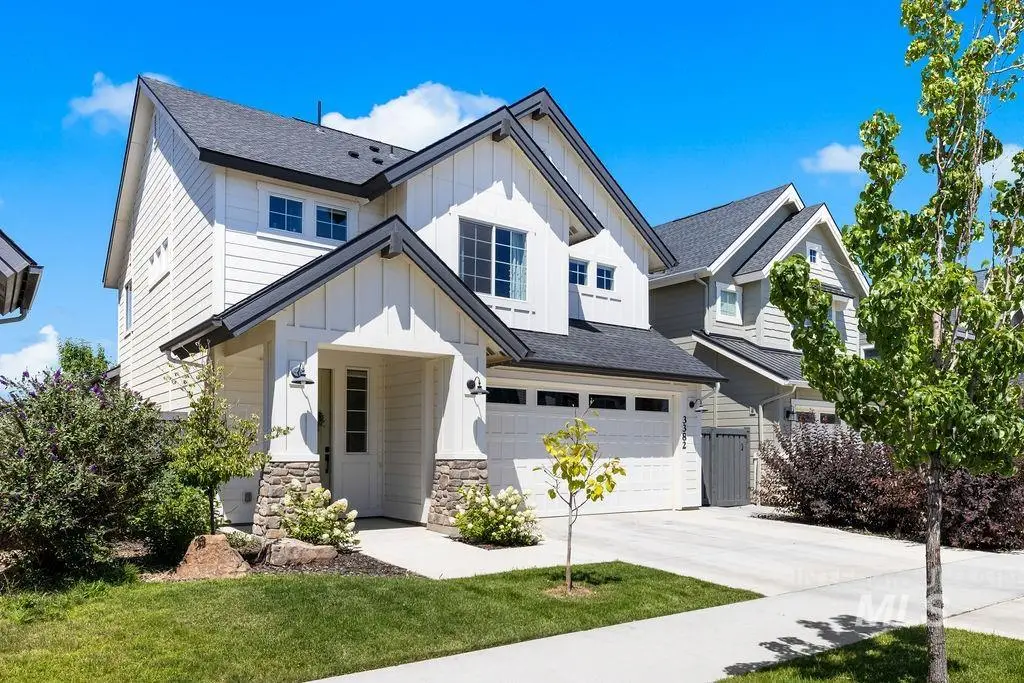


3382 E Collingwood Dr.,Meridian, ID 83642
$535,000
- 3 Beds
- 3 Baths
- 2,143 sq. ft.
- Single family
- Active
Listed by:katie mcferrin
Office:amherst madison
MLS#:98956515
Source:ID_IMLS
Price summary
- Price:$535,000
- Price per sq. ft.:$249.65
- Monthly HOA dues:$50
About this home
Stunning modern farmhouse in the desirable Century Farm neighborhood! Custom built-ins, fresh finishes, and open spaces make for a comfortable and airy layout. The great room, with cozy fireplace, is open to kitchen and dining making gatherings with family and friends a breeze! The chef’s kitchen features SS Bosch appliances, cooktop, wall oven and microwave, breakfast bar/island, and a pantry with appliance counter. Upstairs, find three generous bedrooms, and the primary offers a beautiful ensuite with double vanities, walk-in shower and large closet. Enjoy the versatile main level office/flex room as well as the convenient upper-level laundry with sink. Low maintenance yard backs up to common space. The community is designed to maximize neighborhood connections and offers amenities such as pools, walking paths, playgrounds, and parks – and a YMCA nearby! This gorgeous home is a must see! Home has permanent exterior holiday lighting system from Sparq lighting valued at $4,500.
Contact an agent
Home facts
- Year built:2020
- Listing Id #:98956515
- Added:14 day(s) ago
- Updated:August 03, 2025 at 03:01 PM
Rooms and interior
- Bedrooms:3
- Total bathrooms:3
- Full bathrooms:3
- Living area:2,143 sq. ft.
Heating and cooling
- Cooling:Central Air
- Heating:Natural Gas
Structure and exterior
- Roof:Architectural Style
- Year built:2020
- Building area:2,143 sq. ft.
- Lot area:0.08 Acres
Schools
- High school:Mountain View
- Middle school:Lake Hazel
- Elementary school:Hillsdale
Utilities
- Water:City Service
Finances and disclosures
- Price:$535,000
- Price per sq. ft.:$249.65
- Tax amount:$1,999 (2024)
New listings near 3382 E Collingwood Dr.
- New
 $664,900Active5 beds 3 baths2,400 sq. ft.
$664,900Active5 beds 3 baths2,400 sq. ft.6260 S Binky, Meridian, ID 83642
MLS# 98958114Listed by: HOMES OF IDAHO - New
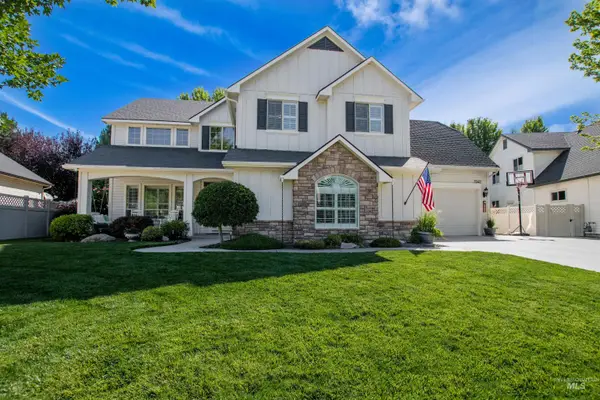 $789,900Active5 beds 3 baths3,180 sq. ft.
$789,900Active5 beds 3 baths3,180 sq. ft.2342 W Quintale Dr, Meridian, ID 83642
MLS# 98958094Listed by: LPT REALTY - New
 $849,900Active3 beds 3 baths2,940 sq. ft.
$849,900Active3 beds 3 baths2,940 sq. ft.5657 W Webster Dr., Meridian, ID 83646
MLS# 98958096Listed by: SILVERCREEK REALTY GROUP - Open Sat, 12 to 3pmNew
 $464,900Active3 beds 2 baths1,574 sq. ft.
$464,900Active3 beds 2 baths1,574 sq. ft.6182 W Los Flores Drive, Meridian, ID 83646
MLS# 98958083Listed by: MOUNTAIN REALTY - New
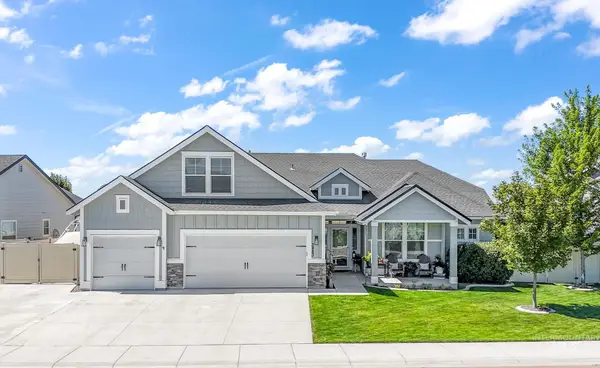 $599,990Active4 beds 3 baths2,569 sq. ft.
$599,990Active4 beds 3 baths2,569 sq. ft.3483 W Devotion Dr, Meridian, ID 83642
MLS# 98958081Listed by: BOISE PREMIER REAL ESTATE - New
 $799,000Active3 beds 2 baths2,500 sq. ft.
$799,000Active3 beds 2 baths2,500 sq. ft.2043 S Locust Grove Lane, Meridian, ID 83642
MLS# 98958080Listed by: IDAHO SUMMIT REAL ESTATE LLC - Coming Soon
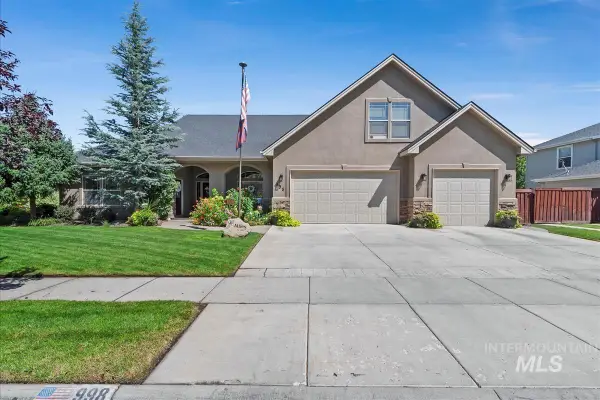 $740,000Coming Soon4 beds 3 baths
$740,000Coming Soon4 beds 3 baths998 E Kaibab Trail Dr, Meridian, ID 83646
MLS# 98958074Listed by: BOISE PREMIER REAL ESTATE - New
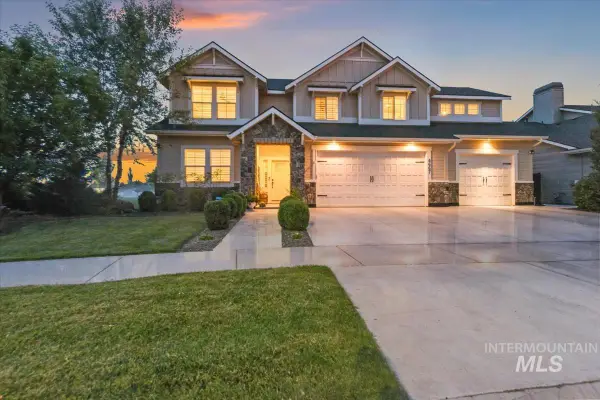 $824,900Active5 beds 4 baths3,305 sq. ft.
$824,900Active5 beds 4 baths3,305 sq. ft.4667 W Ladle Rapids St, Meridian, ID 83646
MLS# 98958073Listed by: BOISE PREMIER REAL ESTATE - Open Sat, 12 to 3pmNew
 $509,900Active4 beds 3 baths2,110 sq. ft.
$509,900Active4 beds 3 baths2,110 sq. ft.1620 W Woodington St, Meridian, ID 83642
MLS# 98958063Listed by: WUERTZ REAL ESTATE 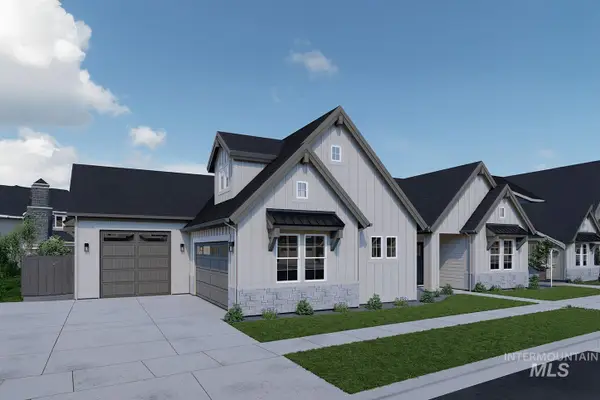 $824,900Pending3 beds 3 baths2,469 sq. ft.
$824,900Pending3 beds 3 baths2,469 sq. ft.4276 N Bryant Way, Meridian, ID 83646
MLS# 98958034Listed by: BOISE PREMIER REAL ESTATE

