3431 W Ryder Cup, Meridian, ID 83646
Local realty services provided by:ERA West Wind Real Estate
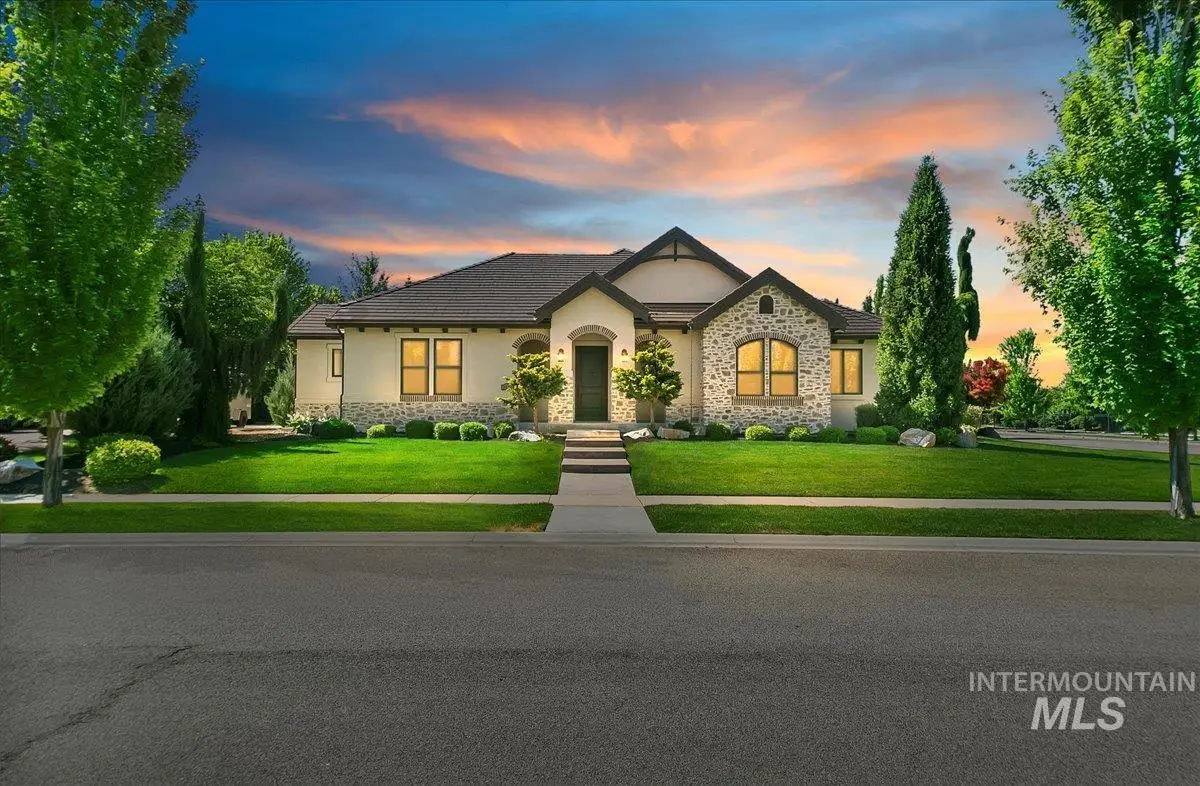


3431 W Ryder Cup,Meridian, ID 83646
$1,775,000
- 5 Beds
- 4 Baths
- 5,039 sq. ft.
- Single family
- Active
Upcoming open houses
- Sun, Aug 1702:00 pm - 04:00 pm
Listed by:william bogdanoff
Office:west real estate group
MLS#:98951913
Source:ID_IMLS
Price summary
- Price:$1,775,000
- Price per sq. ft.:$352.25
- Monthly HOA dues:$193.58
About this home
Price reduced and sellers are including beautiful Ethan Allen furnishings! Live the luxury lifestyle in this stunning one-owner custom home in Spurwing Greens Estates! Located in one of Meridian’s most sought-after communities with access to The Club at Spurwing—tennis, pickleball, fitness center, resort pool, dining, and a private 18-hole championship course. This home is designed for upscale living and entertaining, featuring a chef’s kitchen with granite throughout, built-in outdoor kitchen/BBQ, and a spa-like primary suite with a soaker tub and walk-in shower. The finished basement offers 9' ceilings, a home theater, wet bar, server room, and two bedrooms. A private office can serve as a 6th bedroom or flex space. Lush, mature landscaping provides year-round beauty and privacy. Extras include dual-zone HVAC, custom woodwork, built-ins, and an oversized 3-car epoxy-floor garage. Don’t miss your opportunity to own in this highly desirable community!
Contact an agent
Home facts
- Year built:2014
- Listing Id #:98951913
- Added:54 day(s) ago
- Updated:August 10, 2025 at 03:01 PM
Rooms and interior
- Bedrooms:5
- Total bathrooms:4
- Full bathrooms:4
- Living area:5,039 sq. ft.
Heating and cooling
- Cooling:Central Air
- Heating:Forced Air, Natural Gas
Structure and exterior
- Roof:Tile
- Year built:2014
- Building area:5,039 sq. ft.
- Lot area:0.51 Acres
Schools
- High school:Rocky Mountain
- Middle school:Sawtooth Middle
- Elementary school:Willow Creek
Utilities
- Water:City Service
Finances and disclosures
- Price:$1,775,000
- Price per sq. ft.:$352.25
- Tax amount:$6,536 (2024)
New listings near 3431 W Ryder Cup
- New
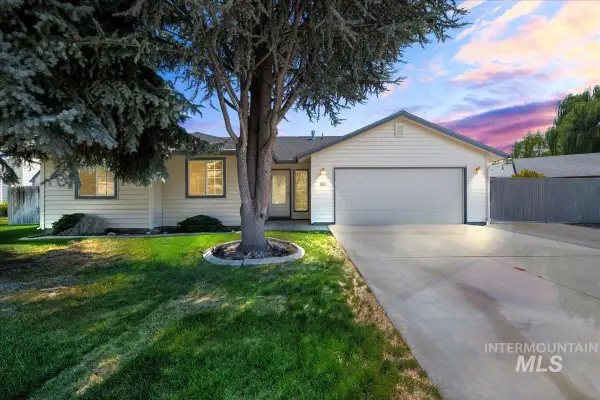 $410,000Active3 beds 2 baths1,435 sq. ft.
$410,000Active3 beds 2 baths1,435 sq. ft.1662 N Morello Ave, Meridian, ID 83646
MLS# 98958134Listed by: SILVERCREEK REALTY GROUP - New
 $499,900Active4 beds 2 baths1,776 sq. ft.
$499,900Active4 beds 2 baths1,776 sq. ft.1309 W Maple Ave, Meridian, ID 83642
MLS# 98958143Listed by: BETTER HOMES & GARDENS 43NORTH - New
 $664,900Active5 beds 3 baths2,400 sq. ft.
$664,900Active5 beds 3 baths2,400 sq. ft.6260 S Binky, Meridian, ID 83642
MLS# 98958114Listed by: HOMES OF IDAHO - New
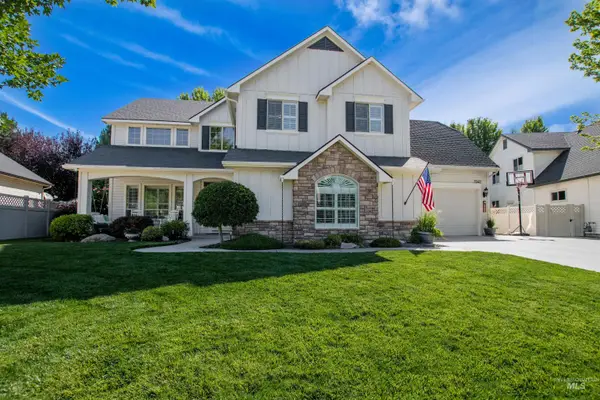 $789,900Active5 beds 3 baths3,180 sq. ft.
$789,900Active5 beds 3 baths3,180 sq. ft.2342 W Quintale Dr, Meridian, ID 83642
MLS# 98958094Listed by: LPT REALTY - New
 $849,900Active3 beds 3 baths2,940 sq. ft.
$849,900Active3 beds 3 baths2,940 sq. ft.5657 W Webster Dr., Meridian, ID 83646
MLS# 98958096Listed by: SILVERCREEK REALTY GROUP - Open Sat, 12 to 3pmNew
 $464,900Active3 beds 2 baths1,574 sq. ft.
$464,900Active3 beds 2 baths1,574 sq. ft.6182 W Los Flores Drive, Meridian, ID 83646
MLS# 98958083Listed by: MOUNTAIN REALTY - New
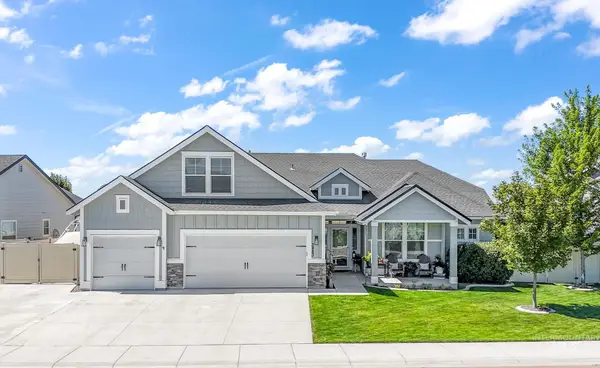 $599,990Active4 beds 3 baths2,569 sq. ft.
$599,990Active4 beds 3 baths2,569 sq. ft.3483 W Devotion Dr, Meridian, ID 83642
MLS# 98958081Listed by: BOISE PREMIER REAL ESTATE - New
 $799,000Active3 beds 2 baths2,500 sq. ft.
$799,000Active3 beds 2 baths2,500 sq. ft.2043 S Locust Grove Lane, Meridian, ID 83642
MLS# 98958080Listed by: IDAHO SUMMIT REAL ESTATE LLC - Coming Soon
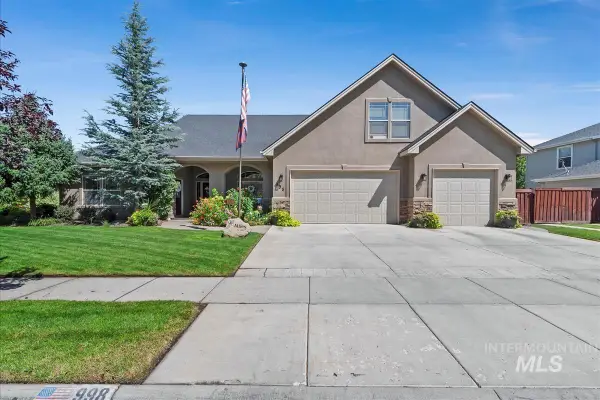 $740,000Coming Soon4 beds 3 baths
$740,000Coming Soon4 beds 3 baths998 E Kaibab Trail Dr, Meridian, ID 83646
MLS# 98958074Listed by: BOISE PREMIER REAL ESTATE - New
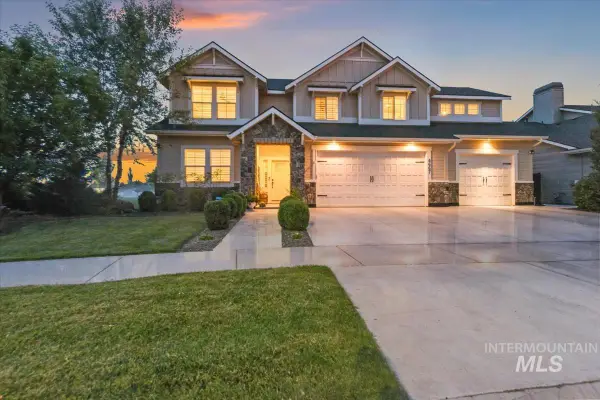 $824,900Active5 beds 4 baths3,305 sq. ft.
$824,900Active5 beds 4 baths3,305 sq. ft.4667 W Ladle Rapids St, Meridian, ID 83646
MLS# 98958073Listed by: BOISE PREMIER REAL ESTATE
