3820 E Mackay Ct., Meridian, ID 83642
Local realty services provided by:ERA West Wind Real Estate
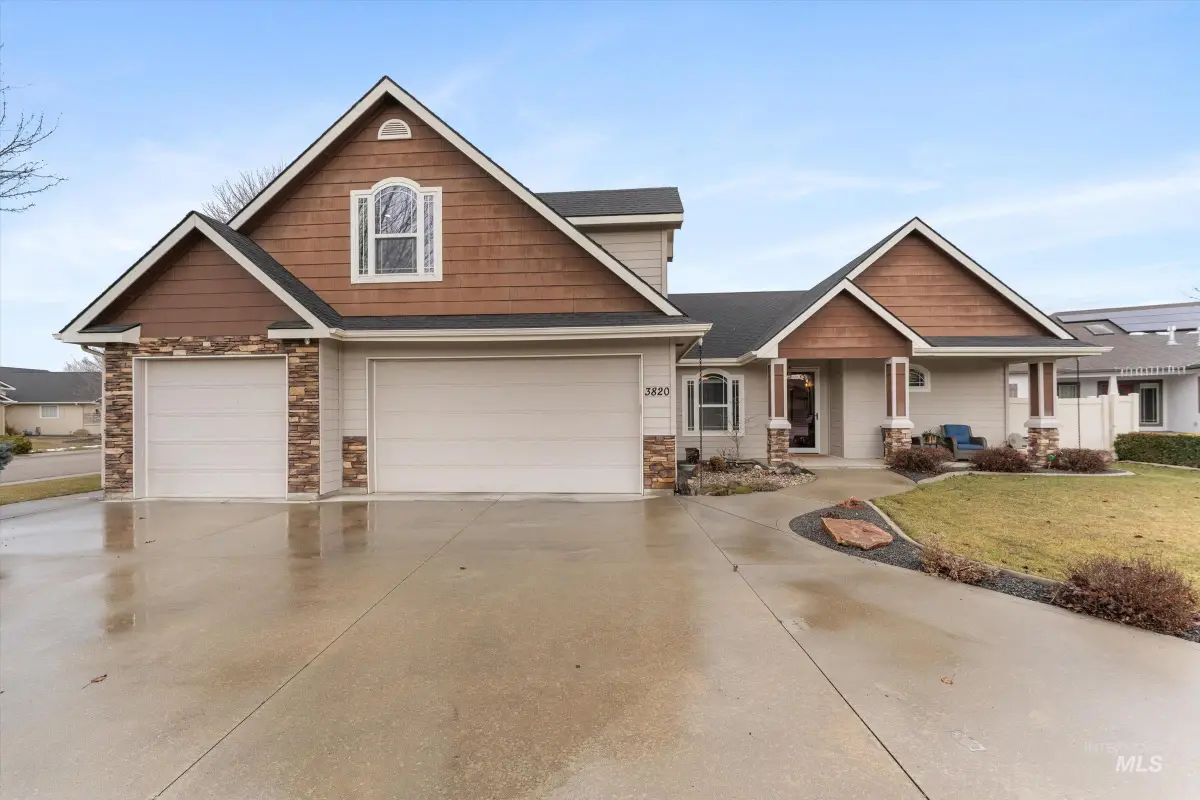

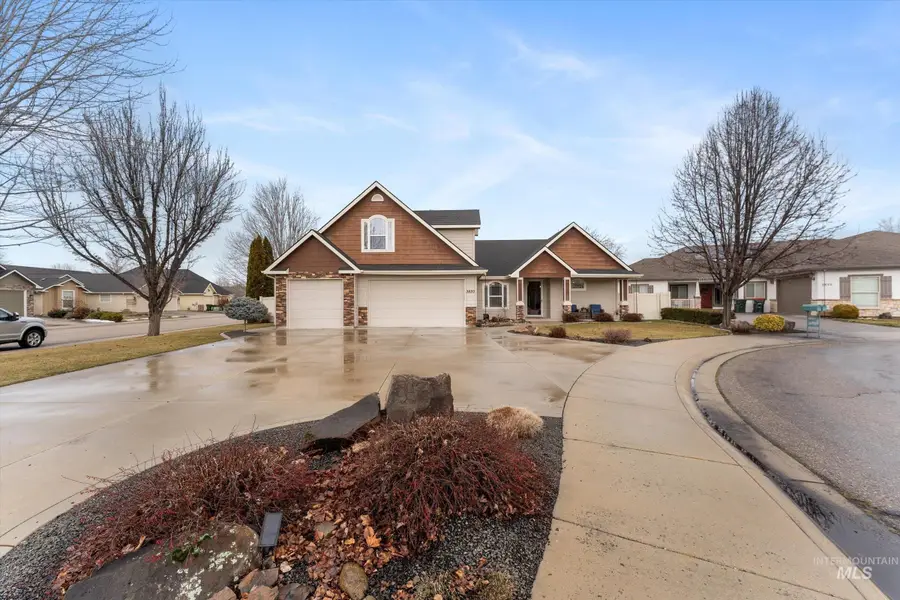
3820 E Mackay Ct.,Meridian, ID 83642
$692,000
- 4 Beds
- 3 Baths
- 2,701 sq. ft.
- Single family
- Active
Listed by:tony larson
Office:homes of idaho
MLS#:98954183
Source:ID_IMLS
Price summary
- Price:$692,000
- Price per sq. ft.:$256.2
- Monthly HOA dues:$33.33
About this home
Located just minutes from The Village and conveniently off Eagle Road, this 2071 sq ft turn-key home offers an open floor plan with vaulted ceilings and expansive windows that fill the space with natural light. Granite kitchen counter tops, free standing oven/stove. Property includes a central vac, equip & plumbed. The main-level primary suite features a spacious layout, custom bathroom with a soaker tub, separate shower, dual vanities, heated floors, and a walk-in closet. Upstairs, a second master suite occupies the entire level, complete with its own large bathroom and walk-in closet. The beautifully landscaped yard with irrigation that feels like a private retreat, showcasing a tranquil stone water feature, covered seating area, built-in BBQ, raised garden beds, and two storage sheds. This home has a circular driveway and an oversized 4-car garage, including a high-amp setup in the extended 2-car bay, and 220 volt shop. Location is 5 minutes from freeway, 6.9 miles from airport, 1.6 miles from St Lukes.
Contact an agent
Home facts
- Year built:2004
- Listing Id #:98954183
- Added:34 day(s) ago
- Updated:August 09, 2025 at 05:37 PM
Rooms and interior
- Bedrooms:4
- Total bathrooms:3
- Full bathrooms:3
- Living area:2,701 sq. ft.
Heating and cooling
- Cooling:Central Air
- Heating:Forced Air, Natural Gas
Structure and exterior
- Roof:Composition
- Year built:2004
- Building area:2,701 sq. ft.
- Lot area:0.3 Acres
Schools
- High school:Mountain View
- Middle school:Lewis and Clark
- Elementary school:Pepper Ridge
Utilities
- Water:City Service
Finances and disclosures
- Price:$692,000
- Price per sq. ft.:$256.2
- Tax amount:$2,177 (2023)
New listings near 3820 E Mackay Ct.
- New
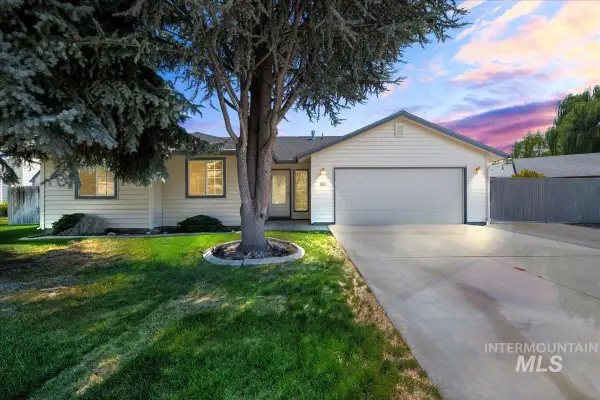 $410,000Active3 beds 2 baths1,435 sq. ft.
$410,000Active3 beds 2 baths1,435 sq. ft.1662 N Morello Ave, Meridian, ID 83646
MLS# 98958134Listed by: SILVERCREEK REALTY GROUP - New
 $499,900Active4 beds 2 baths1,776 sq. ft.
$499,900Active4 beds 2 baths1,776 sq. ft.1309 W Maple Ave, Meridian, ID 83642
MLS# 98958143Listed by: BETTER HOMES & GARDENS 43NORTH - New
 $664,900Active5 beds 3 baths2,400 sq. ft.
$664,900Active5 beds 3 baths2,400 sq. ft.6260 S Binky, Meridian, ID 83642
MLS# 98958114Listed by: HOMES OF IDAHO - New
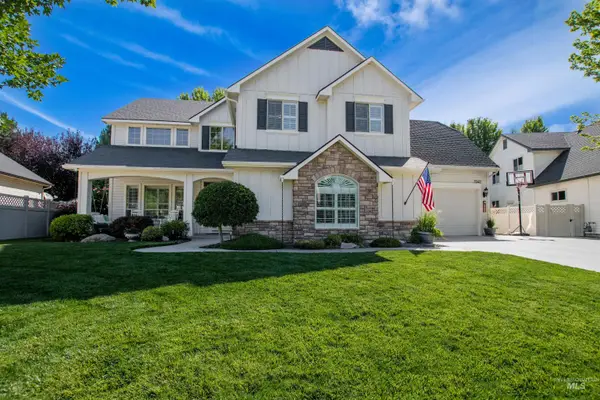 $789,900Active5 beds 3 baths3,180 sq. ft.
$789,900Active5 beds 3 baths3,180 sq. ft.2342 W Quintale Dr, Meridian, ID 83642
MLS# 98958094Listed by: LPT REALTY - New
 $849,900Active3 beds 3 baths2,940 sq. ft.
$849,900Active3 beds 3 baths2,940 sq. ft.5657 W Webster Dr., Meridian, ID 83646
MLS# 98958096Listed by: SILVERCREEK REALTY GROUP - Open Sat, 12 to 3pmNew
 $464,900Active3 beds 2 baths1,574 sq. ft.
$464,900Active3 beds 2 baths1,574 sq. ft.6182 W Los Flores Drive, Meridian, ID 83646
MLS# 98958083Listed by: MOUNTAIN REALTY - New
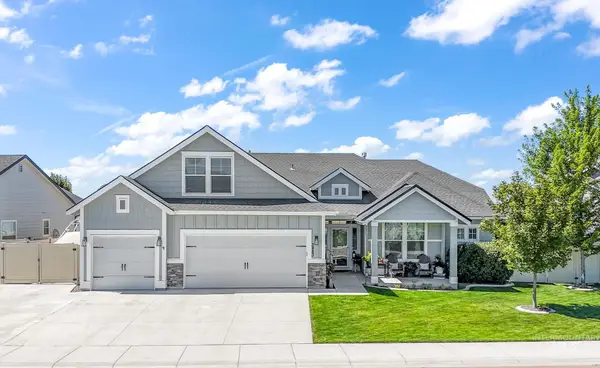 $599,990Active4 beds 3 baths2,569 sq. ft.
$599,990Active4 beds 3 baths2,569 sq. ft.3483 W Devotion Dr, Meridian, ID 83642
MLS# 98958081Listed by: BOISE PREMIER REAL ESTATE - New
 $799,000Active3 beds 2 baths2,500 sq. ft.
$799,000Active3 beds 2 baths2,500 sq. ft.2043 S Locust Grove Lane, Meridian, ID 83642
MLS# 98958080Listed by: IDAHO SUMMIT REAL ESTATE LLC - Coming Soon
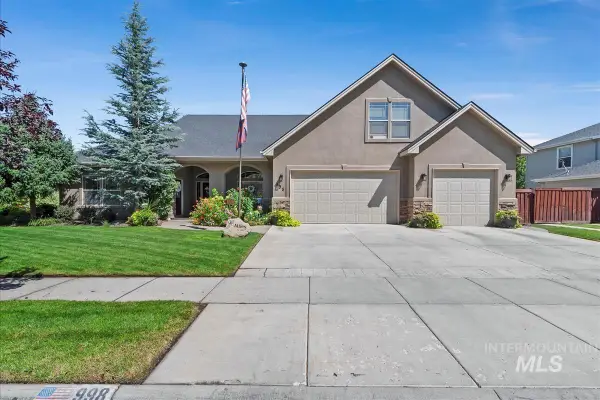 $740,000Coming Soon4 beds 3 baths
$740,000Coming Soon4 beds 3 baths998 E Kaibab Trail Dr, Meridian, ID 83646
MLS# 98958074Listed by: BOISE PREMIER REAL ESTATE - New
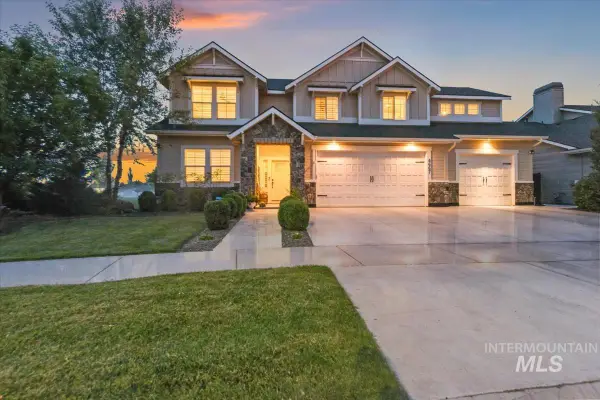 $824,900Active5 beds 4 baths3,305 sq. ft.
$824,900Active5 beds 4 baths3,305 sq. ft.4667 W Ladle Rapids St, Meridian, ID 83646
MLS# 98958073Listed by: BOISE PREMIER REAL ESTATE
