4132 E Silverking Ln, Meridian, ID 83642
Local realty services provided by:ERA West Wind Real Estate
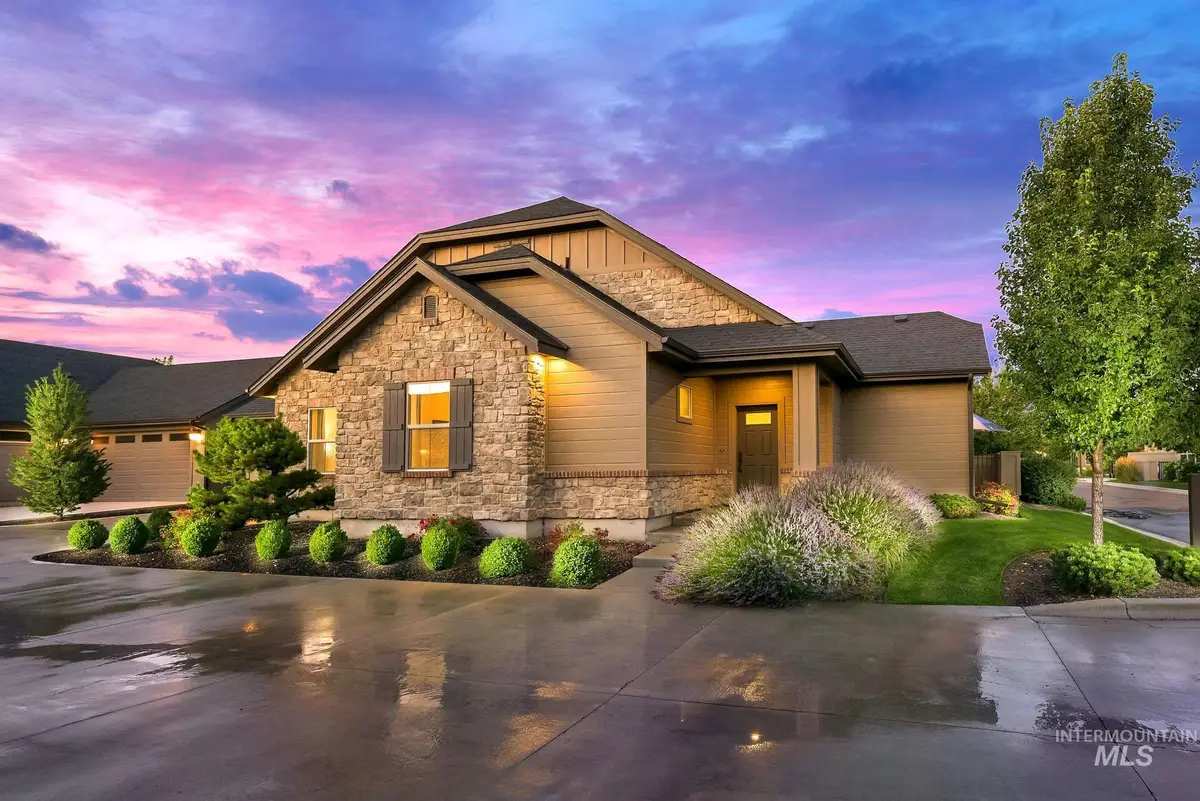

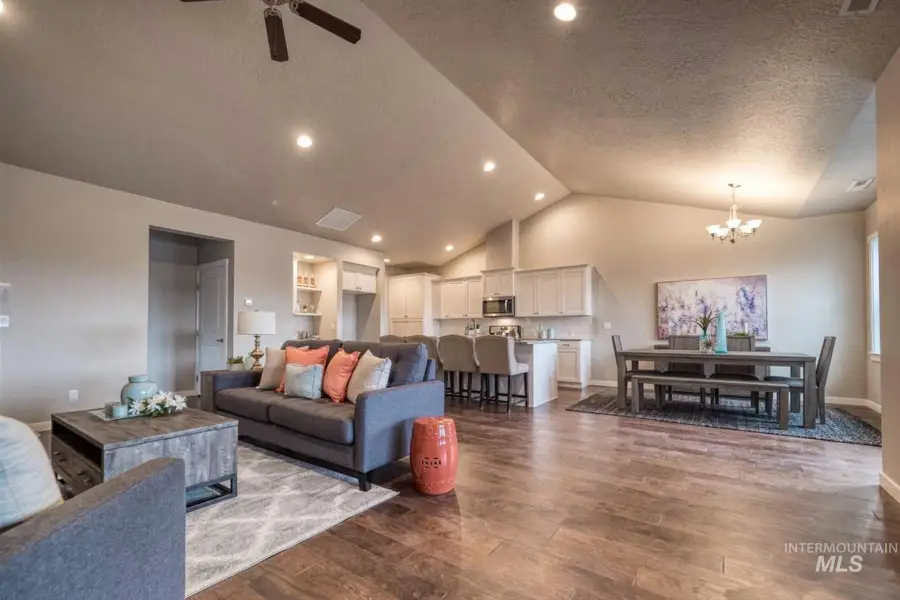
4132 E Silverking Ln,Meridian, ID 83642
$521,900
- 2 Beds
- 2 Baths
- 1,838 sq. ft.
- Townhouse
- Active
Upcoming open houses
- Fri, Aug 1501:00 pm - 03:00 pm
Listed by:pete bauman
Office:amherst madison
MLS#:98956419
Source:ID_IMLS
Price summary
- Price:$521,900
- Price per sq. ft.:$283.95
- Monthly HOA dues:$173.33
About this home
This nearly new, single-level townhome is sure to make your heart sing! Located in the prestigious gated community of Movado Village, this property has been lightly lived in and well maintained by the original owner. ~~ This property is connected to the neighboring unit only at the garage, with no shared living space walls. ~~ You'll love the casual elegance in the gourmet kitchen, featuring custom cabinetry, sleek stainless steel pull-out shelves, expansive stone countertops, & generous storage. The spacious primary suite & bath area incl. a beautifully tiled walk-in shower, built-in bench & heavy glass door. Other highlights are a south-facing sunroom, a coffee bar, mudroom, & private patio. Residents of Movado Village enjoy a Low Maintenance Lifestyle w/ lawncare & snow removal provided by HOA, w/ access to a clubhouse w/ fitness center, gathering room, & catering kitchen, plus an outdoor pool & walking paths within the greater Movado subdivision. Actual exterior pics w/ interior pics of a similar model.
Contact an agent
Home facts
- Year built:2019
- Listing Id #:98956419
- Added:15 day(s) ago
- Updated:August 14, 2025 at 10:42 PM
Rooms and interior
- Bedrooms:2
- Total bathrooms:2
- Full bathrooms:2
- Living area:1,838 sq. ft.
Heating and cooling
- Cooling:Central Air
- Heating:Forced Air, Natural Gas
Structure and exterior
- Roof:Architectural Style, Composition
- Year built:2019
- Building area:1,838 sq. ft.
- Lot area:0.13 Acres
Schools
- High school:Mountain View
- Middle school:Lewis and Clark
- Elementary school:Pepper Ridge
Utilities
- Water:City Service
Finances and disclosures
- Price:$521,900
- Price per sq. ft.:$283.95
- Tax amount:$1,735 (2024)
New listings near 4132 E Silverking Ln
- New
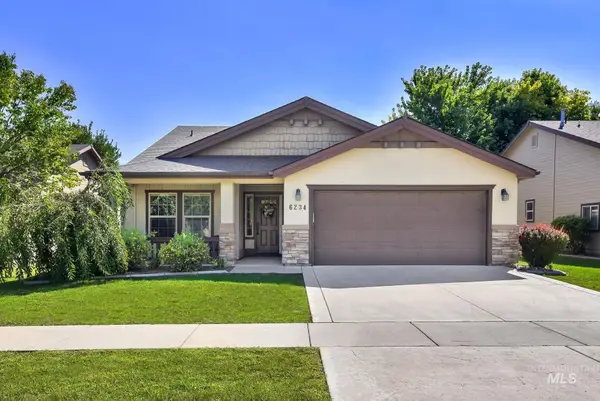 $474,900Active3 beds 3 baths1,684 sq. ft.
$474,900Active3 beds 3 baths1,684 sq. ft.6234 N Morpheus Ave, Meridian, ID 83646
MLS# 98958215Listed by: KELLER WILLIAMS REALTY BOISE - New
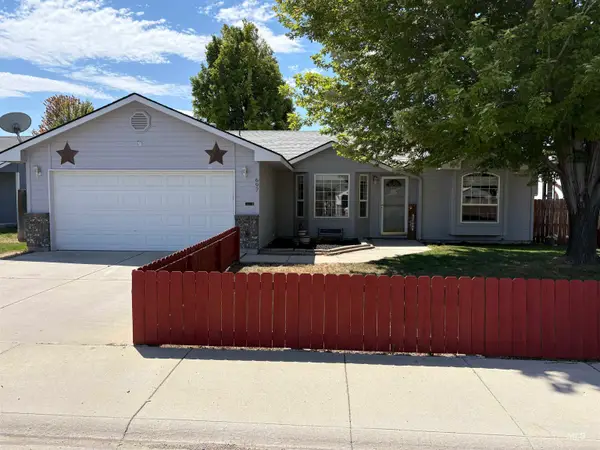 $380,000Active3 beds 2 baths1,303 sq. ft.
$380,000Active3 beds 2 baths1,303 sq. ft.697 N Brownfield, Meridian, ID 83642
MLS# 98958221Listed by: UNITED REALTY, INC. - New
 $849,900Active5 beds 4 baths3,182 sq. ft.
$849,900Active5 beds 4 baths3,182 sq. ft.5687 S Snowden Ave, Meridian, ID 83642
MLS# 98958225Listed by: COLDWELL BANKER TOMLINSON - New
 $849,900Active4 beds 4 baths2,840 sq. ft.
$849,900Active4 beds 4 baths2,840 sq. ft.5665 S Snowden Ave., Meridian, ID 83642
MLS# 98958226Listed by: COLDWELL BANKER TOMLINSON - New
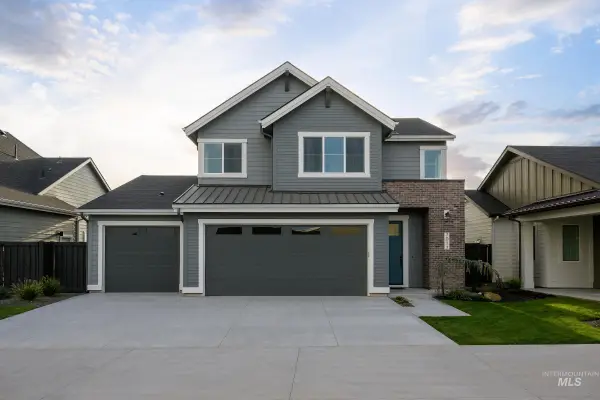 $649,900Active3 beds 3 baths2,330 sq. ft.
$649,900Active3 beds 3 baths2,330 sq. ft.7017 S Zenith Ave, Meridian, ID 83642
MLS# 98958228Listed by: FATHOM REALTY - New
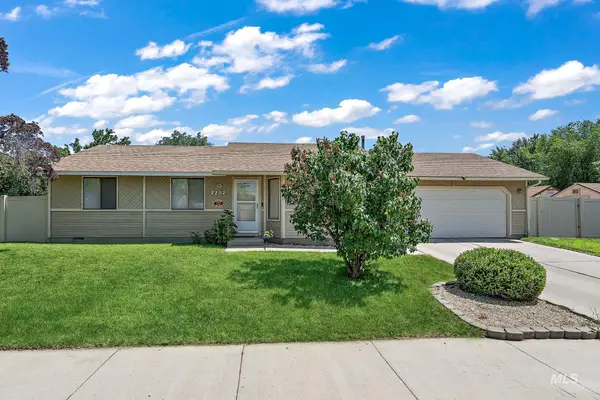 $365,000Active3 beds 1 baths1,064 sq. ft.
$365,000Active3 beds 1 baths1,064 sq. ft.2282 Nw 11th Avenue, Meridian, ID 83646
MLS# 98958233Listed by: SILVERCREEK REALTY GROUP - New
 $745,300Active4 beds 3 baths2,525 sq. ft.
$745,300Active4 beds 3 baths2,525 sq. ft.6488 S Mountaintop Way, Meridian, ID 83642
MLS# 98958236Listed by: FATHOM REALTY 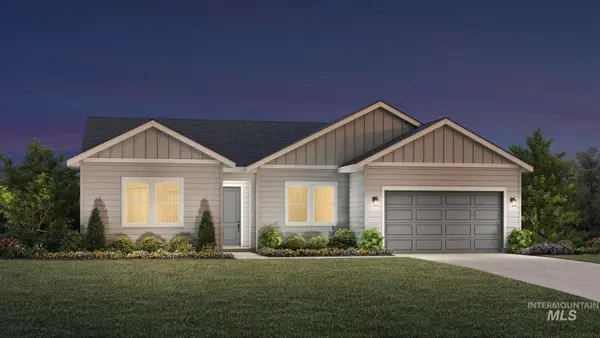 $599,617Pending3 beds 3 baths2,243 sq. ft.
$599,617Pending3 beds 3 baths2,243 sq. ft.1222 W Switchgrass Dr, Meridian, ID 83642
MLS# 98958187Listed by: TOLL BROTHERS REAL ESTATE, INC- Open Fri, 2 to 6pmNew
 $689,900Active5 beds 3 baths2,915 sq. ft.
$689,900Active5 beds 3 baths2,915 sq. ft.2880 W Jutland, Meridian, ID 83642
MLS# 98958206Listed by: HOMES OF IDAHO - New
 $539,900Active3 beds 2 baths1,648 sq. ft.
$539,900Active3 beds 2 baths1,648 sq. ft.2349 E Valensole St., Meridian, ID 83642
MLS# 98958175Listed by: FLX REAL ESTATE, LLC

